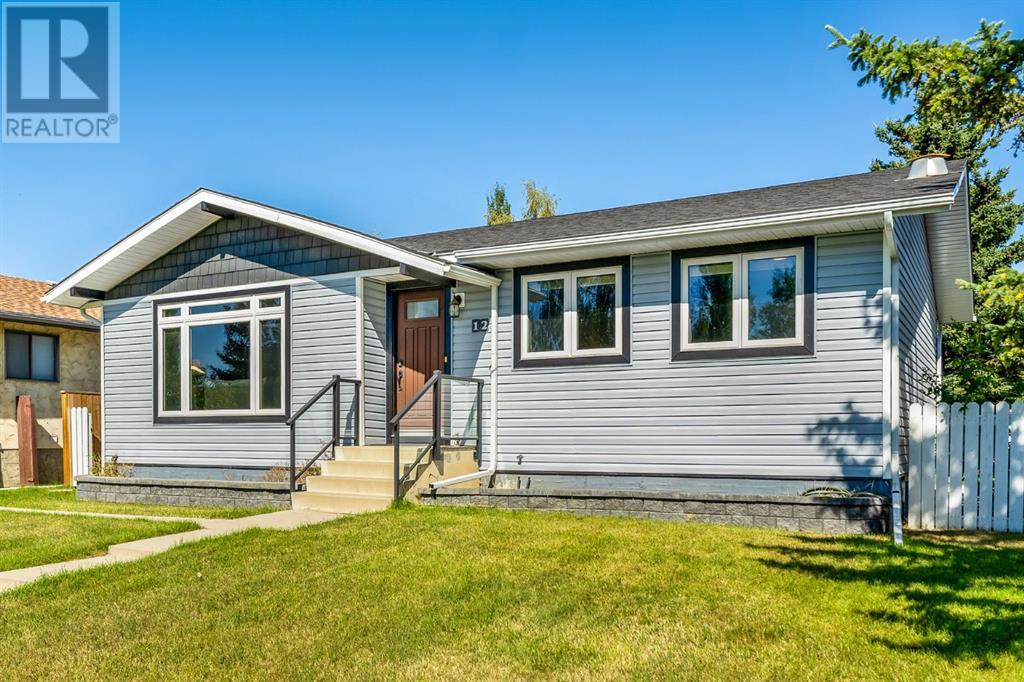$ 675,000 – 12 Alcock Street
4 BR / 3 BA Single Family – Okotoks
An established and quiet community known for its mature surroundings and walking distance to downtown Okotoks and the scenic river valley, welcome to Rosemont! This charming bungalow is situated on a large lot, backing a park with an oversized, heated TRIPLE garage with RV parking and additional space for extra vehicles. The home features an open-concept main level with hardwood floors and a gas fireplace in the living room with a large front window allowing for natural light to flow through the space. The kitchen and dining area are seamlessly connected and open to a back deck through patio doors. A side entrance provides easy access to the yard. The primary bedroom includes an ensuite with a tiled shower, while two additional bedrooms and a full bathroom complete the upper level. The basement has been updated with new carpet and fresh paint, featuring a fourth bedroom and an additional bathroom plus plenty of storage. Roof (2016), siding, metals, fence, and front door (2017). The large lot is adorned with mature trees and custom built storage shed, enhancing the property's curb appeal and offering a lovely outdoor space. (id:6769)Construction Info
| Interior Finish: | 1163 |
|---|---|
| Flooring: | Carpeted,Ceramic Tile,Hardwood |
| Parking Covered: | 3 |
|---|---|
| Parking: | 4 |
Rooms Dimension
Listing Agent:
Brett Murrell
Brokerage:
CIR Realty
Disclaimer:
Display of MLS data is deemed reliable but is not guaranteed accurate by CREA.
The trademarks REALTOR, REALTORS and the REALTOR logo are controlled by The Canadian Real Estate Association (CREA) and identify real estate professionals who are members of CREA. The trademarks MLS, Multiple Listing Service and the associated logos are owned by The Canadian Real Estate Association (CREA) and identify the quality of services provided by real estate professionals who are members of CREA. Used under license.
Listing data last updated date: 2024-10-05 04:14:45
Not intended to solicit properties currently listed for sale.The trademarks REALTOR®, REALTORS® and the REALTOR® logo are controlled by The Canadian Real Estate Association (CREA®) and identify real estate professionals who are members of CREA®. The trademarks MLS®, Multiple Listing Service and the associated logos are owned by CREA® and identify the quality of services provided by real estate professionals who are members of CREA®. REALTOR® contact information provided to facilitate inquiries from consumers interested in Real Estate services. Please do not contact the website owner with unsolicited commercial offers.
The trademarks REALTOR, REALTORS and the REALTOR logo are controlled by The Canadian Real Estate Association (CREA) and identify real estate professionals who are members of CREA. The trademarks MLS, Multiple Listing Service and the associated logos are owned by The Canadian Real Estate Association (CREA) and identify the quality of services provided by real estate professionals who are members of CREA. Used under license.
Listing data last updated date: 2024-10-05 04:14:45
Not intended to solicit properties currently listed for sale.The trademarks REALTOR®, REALTORS® and the REALTOR® logo are controlled by The Canadian Real Estate Association (CREA®) and identify real estate professionals who are members of CREA®. The trademarks MLS®, Multiple Listing Service and the associated logos are owned by CREA® and identify the quality of services provided by real estate professionals who are members of CREA®. REALTOR® contact information provided to facilitate inquiries from consumers interested in Real Estate services. Please do not contact the website owner with unsolicited commercial offers.








































