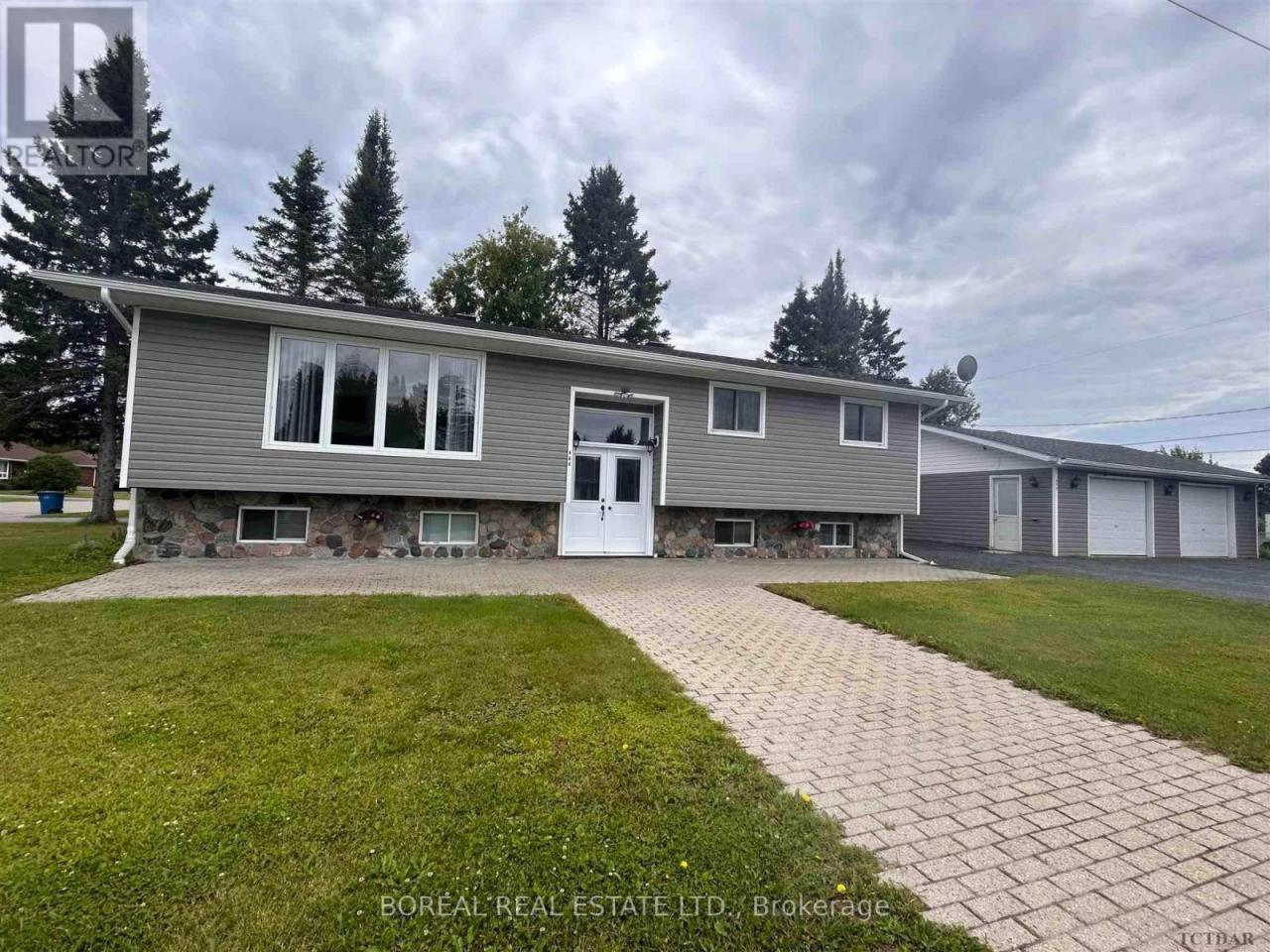$ 334,900 – 468 Seventh Street East
5 BR / 3 BA Single Family – Cochrane
This large family home is situated on a corner lot and features a 2 car insulated/heated garage. The main floor features hardwood floors and plenty of natural light throughout the spacious living room. Additionally on the main floor you’ll find a very practical primary suite including a 2pc ensuite and walk in closet, main floor laundry room, 2 additional bedrooms, open concept kitchen/dining room and a 3pc washroom. The lower level provides ample storage throughout and has a large rec room with a cozy wood stove, a 4pc washroom, additional spacious bedroom with gas fireplace and walk in closet and another smaller bedroom. Enjoy your outdoor space on the enclosed porch and deck at the back of home. Upgrades include new roof on garage and home in 2022 and hot water on demand in 2020. (id:6769)Construction Info
| Interior Finish: | 102.1925 |
|---|---|
| Sewer: | Sanitary sewer |
| Parking: | 6 |
|---|
Rooms Dimension
Listing Agent:
Jenna Sigouin
Brokerage:
BOREAL REAL ESTATE LTD.
Disclaimer:
Display of MLS data is deemed reliable but is not guaranteed accurate by CREA.
The trademarks REALTOR, REALTORS and the REALTOR logo are controlled by The Canadian Real Estate Association (CREA) and identify real estate professionals who are members of CREA. The trademarks MLS, Multiple Listing Service and the associated logos are owned by The Canadian Real Estate Association (CREA) and identify the quality of services provided by real estate professionals who are members of CREA. Used under license.
Listing data last updated date: 2024-10-04 02:34:47
Not intended to solicit properties currently listed for sale.The trademarks REALTOR®, REALTORS® and the REALTOR® logo are controlled by The Canadian Real Estate Association (CREA®) and identify real estate professionals who are members of CREA®. The trademarks MLS®, Multiple Listing Service and the associated logos are owned by CREA® and identify the quality of services provided by real estate professionals who are members of CREA®. REALTOR® contact information provided to facilitate inquiries from consumers interested in Real Estate services. Please do not contact the website owner with unsolicited commercial offers.
The trademarks REALTOR, REALTORS and the REALTOR logo are controlled by The Canadian Real Estate Association (CREA) and identify real estate professionals who are members of CREA. The trademarks MLS, Multiple Listing Service and the associated logos are owned by The Canadian Real Estate Association (CREA) and identify the quality of services provided by real estate professionals who are members of CREA. Used under license.
Listing data last updated date: 2024-10-04 02:34:47
Not intended to solicit properties currently listed for sale.The trademarks REALTOR®, REALTORS® and the REALTOR® logo are controlled by The Canadian Real Estate Association (CREA®) and identify real estate professionals who are members of CREA®. The trademarks MLS®, Multiple Listing Service and the associated logos are owned by CREA® and identify the quality of services provided by real estate professionals who are members of CREA®. REALTOR® contact information provided to facilitate inquiries from consumers interested in Real Estate services. Please do not contact the website owner with unsolicited commercial offers.






































