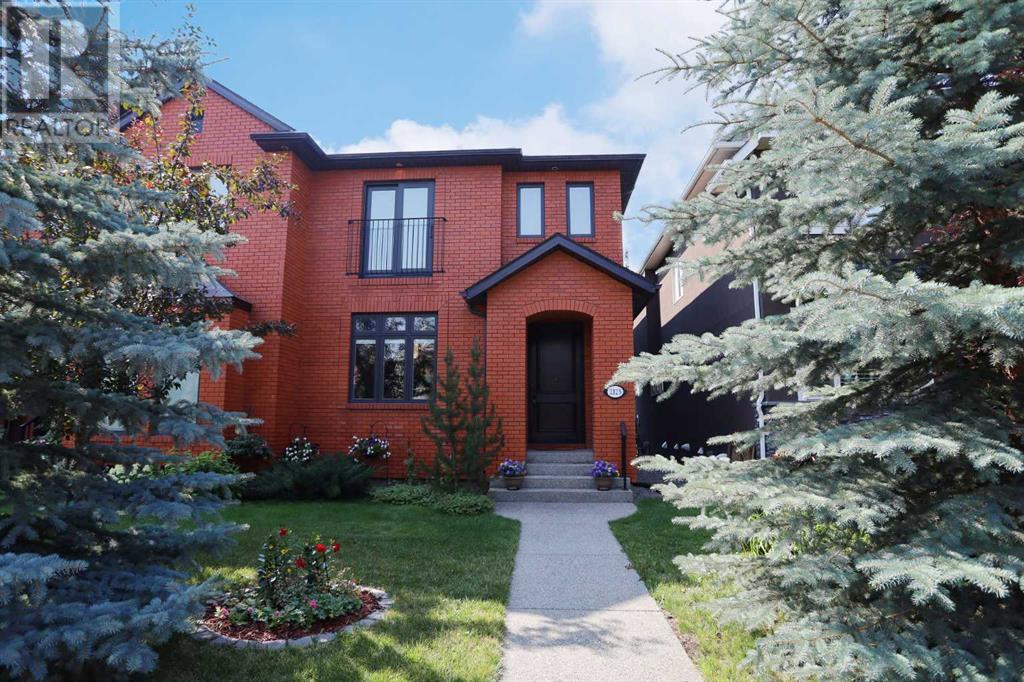$ 999,900 – 2123 Broadview Road Northwest
4 BR / 4 BA Single Family – Calgary
Here in one of Calgary's most desirable inner city neighbourhoods is where you'll find this truly incredible semi-detached two storey...a stylish custom home with total of 4 bedrooms, sleek designer kitchen with Nolte cabinets, 3 fireplaces & sunny South backyard with heated 2 car garage. With its classic New York brownstone-inspired exterior, this extensively upgraded home boasts rich Brazilian cherry floors & granite countertops, 3.5 bathrooms, private home theatre & over 2700sqft of air-conditioned space over 3 levels of upscale inner city living. You will embrace the sensational open concept flow of the main floor with its expansive 9ft ceilings & heated tile floors, from the elegant formal dining room with 2-sided fireplace & stone feature wall, to the sun-drenched living room with a wall of South-facing windows & fireplace complemented by floor-to-ceiling custom built-ins. At the heart of this amazing home is the showpiece kitchen with its high gloss custom cabinetry featuring pull-out pantry & spice racks, massive centre island & top-of-the line appliances including Blomberg dishwasher & Faber hoodfan, Viking gas cooktop, Liebherr fridge & AEG Electrolux convection oven. The curved staircase with open risers leads up to the 2nd floor & 3 fantastic bedrooms - all with Brazilian cherry floors. The oversized owners' retreat has a full wall of built-in wardrobe cabinets, vaulted ceilings, South-facing windows with integrated blackout blinds, 2-sided stone-facing fireplace & luxurious ensuite with granite-topped double vanities & skylight, airjet tub, heated floors & shower with body jets. The 2 other bedrooms both have great closet space & 1 has a Juliet balcony. Finishing off the 2nd floor is the family bath & laundry with built-in shelving & LG steam washer & dryer. The lower level - with infloor heating, is finished with 4th bedroom - with private access into the full bath, wine room with built-in racks & fantastic theatre room with built-in desk & insulated w ith Roxul Safe & Sound insulation. And you'll love the bathroom with its vessel sink, dual fans, humidity sensor & steam shower with body jets. The detached 2 car garage is insulated & heated, equipped with 220V & Internet, race deck flooring, ceiling speakers & mounted storage racks. Additional upgrades include the Pella windows with integrated blinds, built-in ceiling speakers, upgraded attic insulation, Kohler sinks, new hot water tank in 2023, powder room with floating toilet, exterior hot/cold water taps with 12inch insulated anti-siphon (to prevent frost build-up) & Wet Basement System to ensure any water stays out...complete with extra-capacity triple-safe sump pump with back-up battery, upgraded foundation wrap, membrane on the interior walls & interior collection duct system in the floor foundation. Prime location on one of West Hillhurst's most sought-after streets, walking distance to Broadview Park & the winding Bow River Pathway system, with quick easy commute to the downtown. (id:6769)Construction Info
| Interior Finish: | 2003 |
|---|---|
| Flooring: | Carpeted,Ceramic Tile,Hardwood |
| Parking Covered: | 2 |
|---|---|
| Parking: | 2 |
Rooms Dimension
Listing Agent:
Kirby W. Cox
Brokerage:
Royal LePage Benchmark
Disclaimer:
Display of MLS data is deemed reliable but is not guaranteed accurate by CREA.
The trademarks REALTOR, REALTORS and the REALTOR logo are controlled by The Canadian Real Estate Association (CREA) and identify real estate professionals who are members of CREA. The trademarks MLS, Multiple Listing Service and the associated logos are owned by The Canadian Real Estate Association (CREA) and identify the quality of services provided by real estate professionals who are members of CREA. Used under license.
Listing data last updated date: 2024-10-03 02:28:51
Not intended to solicit properties currently listed for sale.The trademarks REALTOR®, REALTORS® and the REALTOR® logo are controlled by The Canadian Real Estate Association (CREA®) and identify real estate professionals who are members of CREA®. The trademarks MLS®, Multiple Listing Service and the associated logos are owned by CREA® and identify the quality of services provided by real estate professionals who are members of CREA®. REALTOR® contact information provided to facilitate inquiries from consumers interested in Real Estate services. Please do not contact the website owner with unsolicited commercial offers.
The trademarks REALTOR, REALTORS and the REALTOR logo are controlled by The Canadian Real Estate Association (CREA) and identify real estate professionals who are members of CREA. The trademarks MLS, Multiple Listing Service and the associated logos are owned by The Canadian Real Estate Association (CREA) and identify the quality of services provided by real estate professionals who are members of CREA. Used under license.
Listing data last updated date: 2024-10-03 02:28:51
Not intended to solicit properties currently listed for sale.The trademarks REALTOR®, REALTORS® and the REALTOR® logo are controlled by The Canadian Real Estate Association (CREA®) and identify real estate professionals who are members of CREA®. The trademarks MLS®, Multiple Listing Service and the associated logos are owned by CREA® and identify the quality of services provided by real estate professionals who are members of CREA®. REALTOR® contact information provided to facilitate inquiries from consumers interested in Real Estate services. Please do not contact the website owner with unsolicited commercial offers.














































