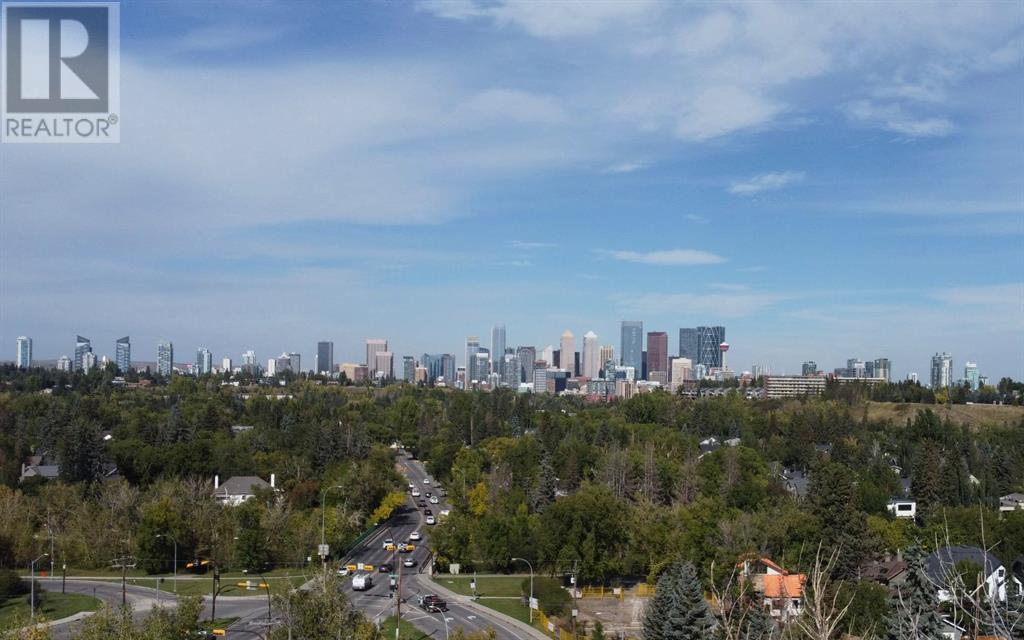$ 1,050,000 – 4220 Elbow Drive Southwest
0 BR / 0 BA Vacant Land – Calgary
**Extraordinary Location! A Rare Opportunity** Build your dream home on this private and secluded 10,053 sq. ft. end lot, perched on the ridge of the Landsdowne escarpment in Elboya, one of Calgary’s most desirable inner-city communities. This premium lot offers unobstructed views of the city skyline, surrounded by mature trees for privacy. An approved development permit for a 4,160 sq. ft. luxury residence is included, saving you time and money allowing you the potential to start building right away. The north-facing home is designed to capture incredible views while bordering a city park. It features four bedrooms on the top floor and a Nanny/Mother-In-Law Suite on the main floor. The home boasts cathedral ceilings in the entrance, formal dining room, loft, and primary bedroom, a butler’s pantry, and laundry facilities on both the main floor and primary ensuite. The 4-car garage has high ceilings for a golf simulator, and the expansive basement includes a studio/workshop with a separate heating system. The basement also offers a theatre room, entertainment space, bar, wine room, wet/dry sauna, exercise room, and two additional bedrooms. Outdoor living is highlighted by a covered 6-foot wrap-around deck and a 20x20 raised deck with stunning city views. Access is via a paved back lane next to walking trails and an off-leash dog park. Minutes from downtown, the Elbow River pathways, Stanley Park, top schools, shopping, and recreational facilities like the Glencoe Club and Calgary Golf and Country Club, this location is perfect for luxury living. With Enmax hook-up proposals ready for approval and all Building Permit drawings prepared, this home is designed for energy efficiency with double 2x4 wall construction. Don’t miss out on this incredible opportunity—contact us today for more information! (id:6769)Construction Info
| Interior Finish: | 0 |
|---|
Rooms Dimension
Listing Agent:
Teresa Stokke
Brokerage:
Seller Direct Real Estate
Disclaimer:
Display of MLS data is deemed reliable but is not guaranteed accurate by CREA.
The trademarks REALTOR, REALTORS and the REALTOR logo are controlled by The Canadian Real Estate Association (CREA) and identify real estate professionals who are members of CREA. The trademarks MLS, Multiple Listing Service and the associated logos are owned by The Canadian Real Estate Association (CREA) and identify the quality of services provided by real estate professionals who are members of CREA. Used under license.
Listing data last updated date: 2024-10-02 04:15:14
Not intended to solicit properties currently listed for sale.The trademarks REALTOR®, REALTORS® and the REALTOR® logo are controlled by The Canadian Real Estate Association (CREA®) and identify real estate professionals who are members of CREA®. The trademarks MLS®, Multiple Listing Service and the associated logos are owned by CREA® and identify the quality of services provided by real estate professionals who are members of CREA®. REALTOR® contact information provided to facilitate inquiries from consumers interested in Real Estate services. Please do not contact the website owner with unsolicited commercial offers.
The trademarks REALTOR, REALTORS and the REALTOR logo are controlled by The Canadian Real Estate Association (CREA) and identify real estate professionals who are members of CREA. The trademarks MLS, Multiple Listing Service and the associated logos are owned by The Canadian Real Estate Association (CREA) and identify the quality of services provided by real estate professionals who are members of CREA. Used under license.
Listing data last updated date: 2024-10-02 04:15:14
Not intended to solicit properties currently listed for sale.The trademarks REALTOR®, REALTORS® and the REALTOR® logo are controlled by The Canadian Real Estate Association (CREA®) and identify real estate professionals who are members of CREA®. The trademarks MLS®, Multiple Listing Service and the associated logos are owned by CREA® and identify the quality of services provided by real estate professionals who are members of CREA®. REALTOR® contact information provided to facilitate inquiries from consumers interested in Real Estate services. Please do not contact the website owner with unsolicited commercial offers.























