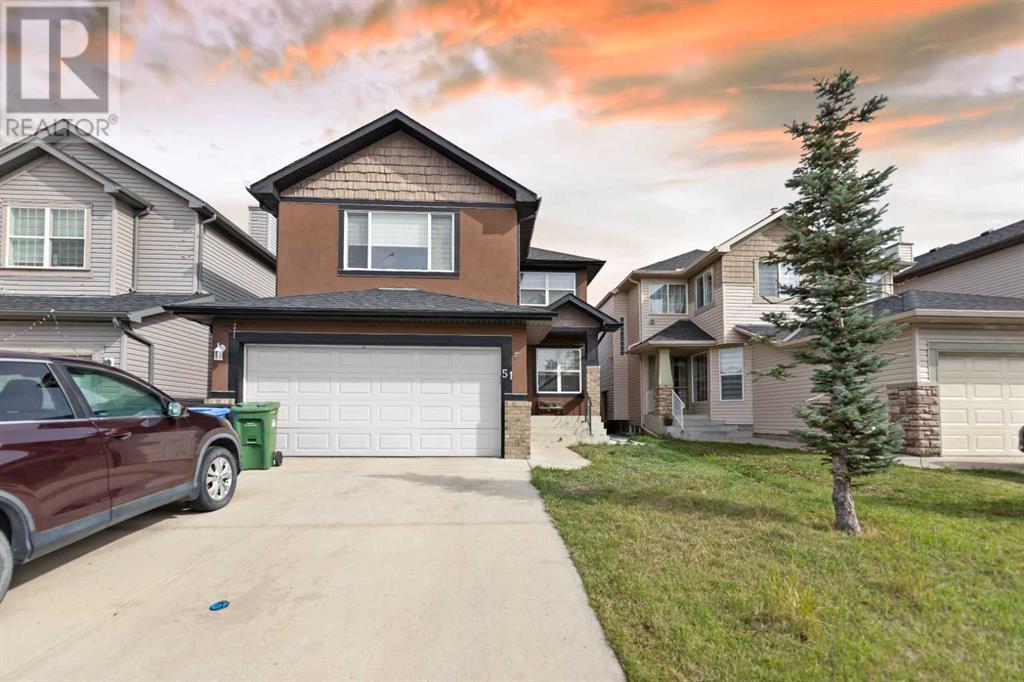$ 769,999 – 51 Saddlecrest Gardens Northeast
5 BR / 4 BA Single Family – Calgary
Welcome to this stunning custom-built attached double car garage home in the highly sought-after community of Saddle Ridge. Completed in 2006, this residence features 5 spacious bedrooms, flex room on the main floor and 3.5 bathrooms, offering over 3200 sq. ft. of well-designed living space, including a fully finished basement with a separate exterior entry. Upon entering, you’ll find a generous living room and a formal dining area, alongside a versatile office/den that can serve as a convenient main-floor bedroom for elderly parents. The expansive family room seamlessly connects to the kitchen and breakfast nook, while a laundry room on the main floor is conveniently located next to a 2-piece bathroom. Upstairs, the master bedroom features a 4-piece en-suite, complemented by a bonus room perfect for family activities, three additional well-sized bedrooms, and a full bathroom. The fully developed basement includes two bedrooms, a kitchen, a living room, and another 4-piece bathroom, ideal for guests or extended family. The outdoor space boasts a fully fenced backyard with a concrete pad, perfect for summer barbecues and gatherings. Recent upgrades include a new stucco exterior completed 4 years ago. Conveniently located near parks, schools, the C-Train station, and other amenities, this home is a must-see. Schedule your showing today! (id:6769)Construction Info
| Interior Finish: | 2346 |
|---|---|
| Flooring: | Carpeted,Tile |
| Parking Covered: | 2 |
|---|---|
| Parking: | 4 |
Rooms Dimension
Listing Agent:
Samar Parmar
Brokerage:
Royal LePage METRO
Disclaimer:
Display of MLS data is deemed reliable but is not guaranteed accurate by CREA.
The trademarks REALTOR, REALTORS and the REALTOR logo are controlled by The Canadian Real Estate Association (CREA) and identify real estate professionals who are members of CREA. The trademarks MLS, Multiple Listing Service and the associated logos are owned by The Canadian Real Estate Association (CREA) and identify the quality of services provided by real estate professionals who are members of CREA. Used under license.
Listing data last updated date: 2024-10-02 04:14:38
Not intended to solicit properties currently listed for sale.The trademarks REALTOR®, REALTORS® and the REALTOR® logo are controlled by The Canadian Real Estate Association (CREA®) and identify real estate professionals who are members of CREA®. The trademarks MLS®, Multiple Listing Service and the associated logos are owned by CREA® and identify the quality of services provided by real estate professionals who are members of CREA®. REALTOR® contact information provided to facilitate inquiries from consumers interested in Real Estate services. Please do not contact the website owner with unsolicited commercial offers.
The trademarks REALTOR, REALTORS and the REALTOR logo are controlled by The Canadian Real Estate Association (CREA) and identify real estate professionals who are members of CREA. The trademarks MLS, Multiple Listing Service and the associated logos are owned by The Canadian Real Estate Association (CREA) and identify the quality of services provided by real estate professionals who are members of CREA. Used under license.
Listing data last updated date: 2024-10-02 04:14:38
Not intended to solicit properties currently listed for sale.The trademarks REALTOR®, REALTORS® and the REALTOR® logo are controlled by The Canadian Real Estate Association (CREA®) and identify real estate professionals who are members of CREA®. The trademarks MLS®, Multiple Listing Service and the associated logos are owned by CREA® and identify the quality of services provided by real estate professionals who are members of CREA®. REALTOR® contact information provided to facilitate inquiries from consumers interested in Real Estate services. Please do not contact the website owner with unsolicited commercial offers.




































