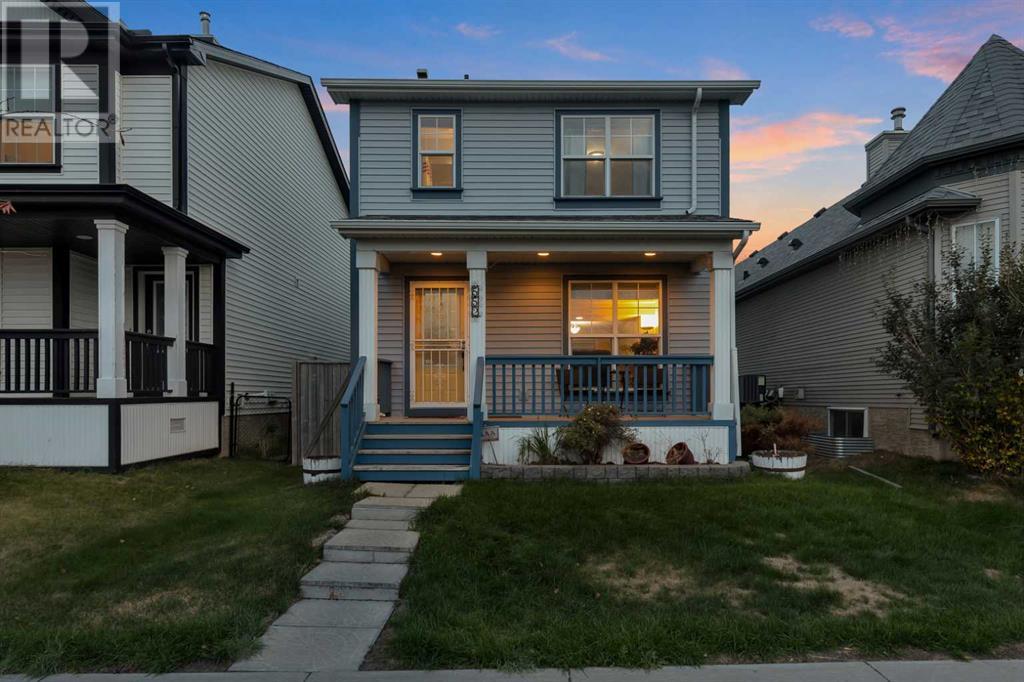$ 629,900 – 552 Prestwick Circle Southeast
4 BR / 4 BA Single Family – Calgary
Welcome to this fantastic 4-bedroom, 3.5-bathroom fully developed basement home in desirable McKenzie Towne! This well-maintained home boasts a great location—just a short walk to 130th Ave shops and amenities and right across from McKenzie Towne's school and playground.The main floor has 1,355 sqft of space, another 173 ft of sunroom space, a total of 1,528 plus the fully developed basement. This home features beautiful laminate flooring, a bright foyer that opens to a generous great room, and a bright dining area. The fantastic kitchen offers lovely cabinets, ample storage, a large central island with a raised stool bar, and a big corner pantry.Upstairs, you'll find a spacious primary bedroom with a large walk-in closet and a 4-piece ensuite with a soaker tub and tile surround, as well as two large kids' rooms and a 4-piece bath with an easy-maintenance soaker tub/shower combo.The finished basement comes with a good size fourth bedroom, Plus a den including a full kitchen with laundry. The basement is currently being rented and it can be used as and Air B&B or a Illegal suite "subject to the approval and permitting of the City," This home is perfect for someone who wants to run a day home or a family with small children. (id:6769)Construction Info
| Interior Finish: | 1355 |
|---|---|
| Flooring: | Carpeted,Ceramic Tile,Hardwood,Laminate |
| Parking Covered: | 2 |
|---|---|
| Parking: | 2 |
Rooms Dimension
Listing Agent:
Johnnie Sermeno
Brokerage:
RE/MAX Real Estate (Mountain View)
Disclaimer:
Display of MLS data is deemed reliable but is not guaranteed accurate by CREA.
The trademarks REALTOR, REALTORS and the REALTOR logo are controlled by The Canadian Real Estate Association (CREA) and identify real estate professionals who are members of CREA. The trademarks MLS, Multiple Listing Service and the associated logos are owned by The Canadian Real Estate Association (CREA) and identify the quality of services provided by real estate professionals who are members of CREA. Used under license.
Listing data last updated date: 2024-10-02 04:14:33
Not intended to solicit properties currently listed for sale.The trademarks REALTOR®, REALTORS® and the REALTOR® logo are controlled by The Canadian Real Estate Association (CREA®) and identify real estate professionals who are members of CREA®. The trademarks MLS®, Multiple Listing Service and the associated logos are owned by CREA® and identify the quality of services provided by real estate professionals who are members of CREA®. REALTOR® contact information provided to facilitate inquiries from consumers interested in Real Estate services. Please do not contact the website owner with unsolicited commercial offers.
The trademarks REALTOR, REALTORS and the REALTOR logo are controlled by The Canadian Real Estate Association (CREA) and identify real estate professionals who are members of CREA. The trademarks MLS, Multiple Listing Service and the associated logos are owned by The Canadian Real Estate Association (CREA) and identify the quality of services provided by real estate professionals who are members of CREA. Used under license.
Listing data last updated date: 2024-10-02 04:14:33
Not intended to solicit properties currently listed for sale.The trademarks REALTOR®, REALTORS® and the REALTOR® logo are controlled by The Canadian Real Estate Association (CREA®) and identify real estate professionals who are members of CREA®. The trademarks MLS®, Multiple Listing Service and the associated logos are owned by CREA® and identify the quality of services provided by real estate professionals who are members of CREA®. REALTOR® contact information provided to facilitate inquiries from consumers interested in Real Estate services. Please do not contact the website owner with unsolicited commercial offers.














































