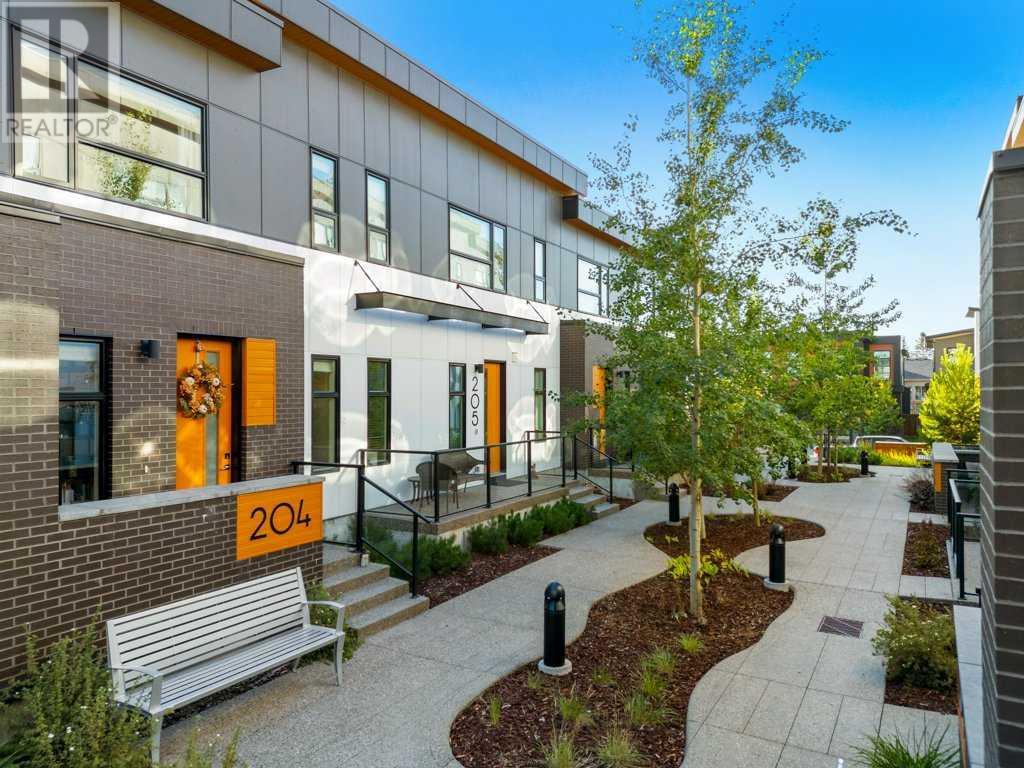$ 695,000 – 830 78 Street Southwest
3 BR / 3 BA Single Family – Calgary
Welcome to this impeccable 2 story home centrally located in West Springs with quick access into downtown as well as schools, parks and all the local and big box shopping right on 85th Street. Enter into Central Air, 9' ceilings on the main and upper floors a front den with enclosed barn doors and an open design. The central kitchen boasts seamless cabinetry, a quartz central island off set by the coffee bar with floating shelves and beverage center. A cabinet faced fridge and hood fan, gas stove, soft close mechanics offer a sleek and modern design. The back of the plan hosts a 2-piece bath, with access to your private balcony, a BBQ gas line and vinyl decking. Added upgrades in the lifestyle room with custom built in storage surround the focal gas fireplace and completing this space smartly used accent shelving. Laminate floors, pot and pendant lighting throughout pull the entire plan together. The upper level begins with carpet stairs and laminate flooring in the hall and bedrooms. 2 generous size guest/kids rooms to the rear of the plan, upper laundry closet, a tiled 4 piece guest bath with quartz storage vanity, tub surround and added tiled accents as well as a front primary bedroom overlooking the common area courtyard comes with a walk in closet with built in storage and 4 piece en-suite bath hosting his and her sinks a quartz storage vanity and full size shower. The developed lower level offers more usable space with a flex room, perfect for the home gym, reading or hobby room, utility room storage and access into your insulated and heated double attached garage. The plan, location, style and design to suit any inner city home buyers needs! (id:6769)Construction Info
| Interior Finish: | 1505.29 |
|---|---|
| Flooring: | Carpeted,Ceramic Tile,Laminate |
| Parking Covered: | 2 |
|---|---|
| Parking: | 2 |
Rooms Dimension
Listing Agent:
James Schaeffler
Brokerage:
RE/MAX First
Disclaimer:
Display of MLS data is deemed reliable but is not guaranteed accurate by CREA.
The trademarks REALTOR, REALTORS and the REALTOR logo are controlled by The Canadian Real Estate Association (CREA) and identify real estate professionals who are members of CREA. The trademarks MLS, Multiple Listing Service and the associated logos are owned by The Canadian Real Estate Association (CREA) and identify the quality of services provided by real estate professionals who are members of CREA. Used under license.
Listing data last updated date: 2024-10-02 04:14:15
Not intended to solicit properties currently listed for sale.The trademarks REALTOR®, REALTORS® and the REALTOR® logo are controlled by The Canadian Real Estate Association (CREA®) and identify real estate professionals who are members of CREA®. The trademarks MLS®, Multiple Listing Service and the associated logos are owned by CREA® and identify the quality of services provided by real estate professionals who are members of CREA®. REALTOR® contact information provided to facilitate inquiries from consumers interested in Real Estate services. Please do not contact the website owner with unsolicited commercial offers.
The trademarks REALTOR, REALTORS and the REALTOR logo are controlled by The Canadian Real Estate Association (CREA) and identify real estate professionals who are members of CREA. The trademarks MLS, Multiple Listing Service and the associated logos are owned by The Canadian Real Estate Association (CREA) and identify the quality of services provided by real estate professionals who are members of CREA. Used under license.
Listing data last updated date: 2024-10-02 04:14:15
Not intended to solicit properties currently listed for sale.The trademarks REALTOR®, REALTORS® and the REALTOR® logo are controlled by The Canadian Real Estate Association (CREA®) and identify real estate professionals who are members of CREA®. The trademarks MLS®, Multiple Listing Service and the associated logos are owned by CREA® and identify the quality of services provided by real estate professionals who are members of CREA®. REALTOR® contact information provided to facilitate inquiries from consumers interested in Real Estate services. Please do not contact the website owner with unsolicited commercial offers.





















































