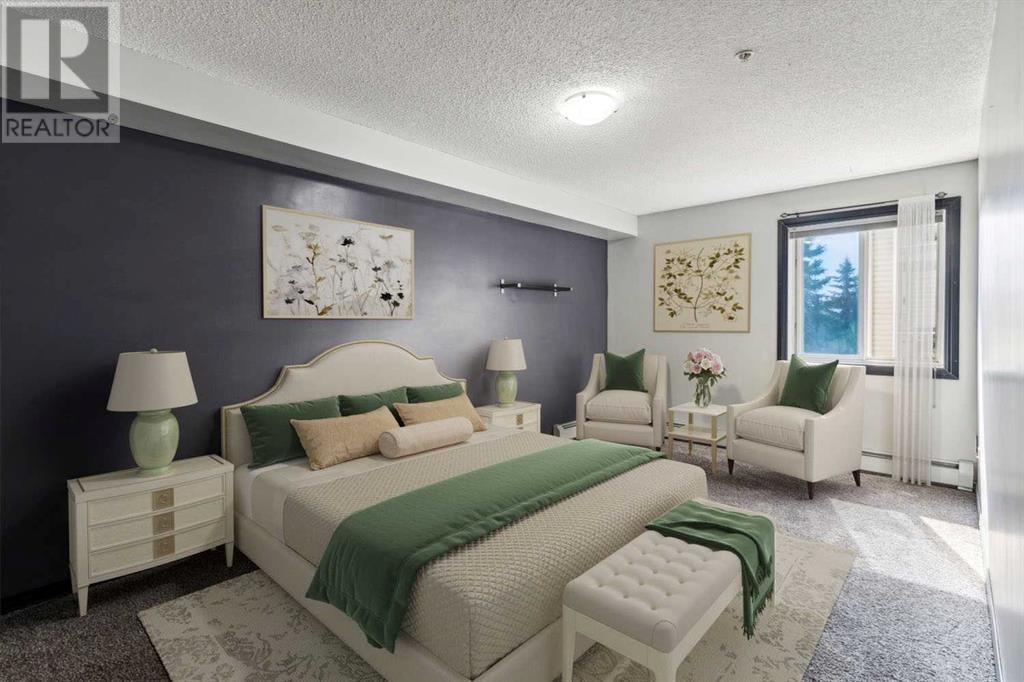$ 279,500 – 1717 60 Street Southeast
2 BR / 2 BA Single Family – Calgary
**PRICE IMPROVEMENT* UNIT INCLUDES ONE YEAR FREE HEATED UNDERGROUND PARKING PASS** Available for immediate possession! Great opportunity to own one of the largest units in a very well-run, secure building-all utilities included! At over 1000 square feet, this unit has two bedrooms, two full size baths, and a large den- a rare floor plan for the complex. The primary bedroom is huge and could easily fit a king-size bed as well as a desk or small seating area, and has a large walk-in closet and full en-suite bathroom. The second bedroom is located on the other side of the unit, and has a full bath also- no common walls would make for a great shared living situation. The kitchen is spacious and has an island with breakfast bar. There is a FULL-SIZE laundry/ storage room- no need for stacked machines! The unit has been fully renovated including the bathrooms, flooring, paint and appliances. The balcony is large and private. The unit has one assigned parking stall which is conveniently located close to the nearest entrance, and is also close to the elevator (no long hallway treks with the groceries!) The unit also includes the one year pre-paid lease of a heated underground parking stall. The building itself is very well-managed, and has had a ton of upgrades and renovations done (without any special assessments levied)- it’s now described as “project free”. Upgrades include a new roof, balcony coverings, updated plumbing, full renovation of all common areas, and upgraded security including comprehensive lighting and high-end cameras and intercom system. Other features include the community garden, free-cycle area, lending library, and bottle collection program to fund special events. This is a pet friendly building with no size or breed restrictions, and has a fenced in dog-run area. Right across the street is Elliston Park and Lake, offering many recreational opportunities, walking paths and an off-leash area, and also Calgary’s easiest commute to the famous GlobalFest fireworks festival. With easy access to both Stony Trail and the Deerfoot, nothing is far away! Contact your realtor and come see all this has to offer today. (id:6769)Construction Info
| Interior Finish: | 1015 |
|---|---|
| Flooring: | Carpeted,Laminate,Vinyl Plank |
| Parking: | 2 |
|---|
Rooms Dimension
Listing Agent:
Rhianna Edwards
Brokerage:
MaxWell Canyon Creek
Disclaimer:
Display of MLS data is deemed reliable but is not guaranteed accurate by CREA.
The trademarks REALTOR, REALTORS and the REALTOR logo are controlled by The Canadian Real Estate Association (CREA) and identify real estate professionals who are members of CREA. The trademarks MLS, Multiple Listing Service and the associated logos are owned by The Canadian Real Estate Association (CREA) and identify the quality of services provided by real estate professionals who are members of CREA. Used under license.
Listing data last updated date: 2024-10-02 04:14:11
Not intended to solicit properties currently listed for sale.The trademarks REALTOR®, REALTORS® and the REALTOR® logo are controlled by The Canadian Real Estate Association (CREA®) and identify real estate professionals who are members of CREA®. The trademarks MLS®, Multiple Listing Service and the associated logos are owned by CREA® and identify the quality of services provided by real estate professionals who are members of CREA®. REALTOR® contact information provided to facilitate inquiries from consumers interested in Real Estate services. Please do not contact the website owner with unsolicited commercial offers.
The trademarks REALTOR, REALTORS and the REALTOR logo are controlled by The Canadian Real Estate Association (CREA) and identify real estate professionals who are members of CREA. The trademarks MLS, Multiple Listing Service and the associated logos are owned by The Canadian Real Estate Association (CREA) and identify the quality of services provided by real estate professionals who are members of CREA. Used under license.
Listing data last updated date: 2024-10-02 04:14:11
Not intended to solicit properties currently listed for sale.The trademarks REALTOR®, REALTORS® and the REALTOR® logo are controlled by The Canadian Real Estate Association (CREA®) and identify real estate professionals who are members of CREA®. The trademarks MLS®, Multiple Listing Service and the associated logos are owned by CREA® and identify the quality of services provided by real estate professionals who are members of CREA®. REALTOR® contact information provided to facilitate inquiries from consumers interested in Real Estate services. Please do not contact the website owner with unsolicited commercial offers.





























