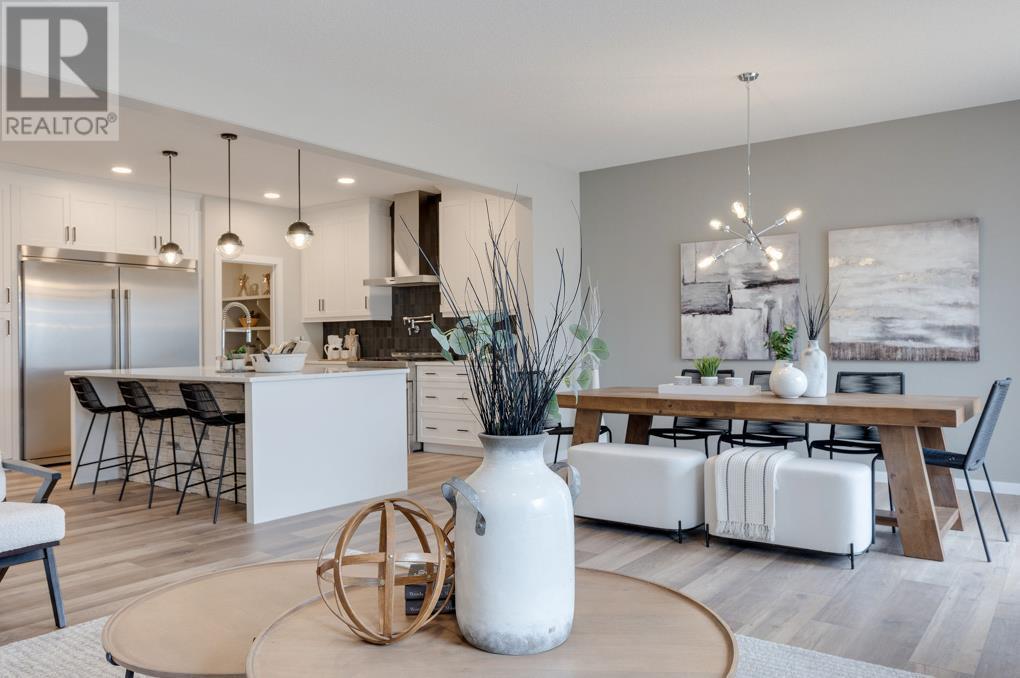$ 784,900 – 55 Mallard Heath Southeast
4 BR / 3 BA Single Family – Calgary
Welcome to your future home in the vibrant community of Rangeview! This stunning two-story Homes by Avi Jefferson model is just about complete, and ready for a quick possession. From the attached two-car garage, step inside to find a spacious and thoughtfully designed layout. The main floor features a versatile bedroom and a convenient three-piece bath—ideal for guests or a home office. At the heart of the home is the open-concept kitchen, nook, and great room. The kitchen is a chef’s delight, complete with full-height cabinets, a large island with a breakfast bar, built-in microwave, chimney hood fan, walk-in pantry, and elegant quartz countertops. Cozy up by the electric fireplace in the great room or enjoy your morning coffee on the rear deck, soaking in the peaceful surroundings.Upstairs, you’ll find even more to love. The second floor features a convenient laundry room, a three-piece main bath, and two spacious secondary bedrooms, each with its own walk-in closet. The bonus room offers endless possibilities, whether you need a play area, home office, or media room. Retreat to the large master suite, which includes a luxurious five-piece ensuite with double sinks, a soaker tub, a glass-enclosed shower, and a large walk-in closet.Rangeview’s unbeatable location offers easy access to Seton’s YMCA, the South Health Campus, established schools, and plenty of retail options. This community is perfect for growing families, first-time buyers, and seasoned homeowners alike.Don’t miss out on the opportunity to make this exceptional home yours! Contact us today to schedule a viewing and take the next step toward owning your dream home. (id:6769)Construction Info
| Interior Finish: | 2361 |
|---|---|
| Flooring: | Carpeted,Vinyl Plank |
| Parking Covered: | 2 |
|---|---|
| Parking: | 4 |
Rooms Dimension
Listing Agent:
Jessica D. Holmstrom
Brokerage:
CIR Realty
Disclaimer:
Display of MLS data is deemed reliable but is not guaranteed accurate by CREA.
The trademarks REALTOR, REALTORS and the REALTOR logo are controlled by The Canadian Real Estate Association (CREA) and identify real estate professionals who are members of CREA. The trademarks MLS, Multiple Listing Service and the associated logos are owned by The Canadian Real Estate Association (CREA) and identify the quality of services provided by real estate professionals who are members of CREA. Used under license.
Listing data last updated date: 2024-10-02 04:13:28
Not intended to solicit properties currently listed for sale.The trademarks REALTOR®, REALTORS® and the REALTOR® logo are controlled by The Canadian Real Estate Association (CREA®) and identify real estate professionals who are members of CREA®. The trademarks MLS®, Multiple Listing Service and the associated logos are owned by CREA® and identify the quality of services provided by real estate professionals who are members of CREA®. REALTOR® contact information provided to facilitate inquiries from consumers interested in Real Estate services. Please do not contact the website owner with unsolicited commercial offers.
The trademarks REALTOR, REALTORS and the REALTOR logo are controlled by The Canadian Real Estate Association (CREA) and identify real estate professionals who are members of CREA. The trademarks MLS, Multiple Listing Service and the associated logos are owned by The Canadian Real Estate Association (CREA) and identify the quality of services provided by real estate professionals who are members of CREA. Used under license.
Listing data last updated date: 2024-10-02 04:13:28
Not intended to solicit properties currently listed for sale.The trademarks REALTOR®, REALTORS® and the REALTOR® logo are controlled by The Canadian Real Estate Association (CREA®) and identify real estate professionals who are members of CREA®. The trademarks MLS®, Multiple Listing Service and the associated logos are owned by CREA® and identify the quality of services provided by real estate professionals who are members of CREA®. REALTOR® contact information provided to facilitate inquiries from consumers interested in Real Estate services. Please do not contact the website owner with unsolicited commercial offers.















