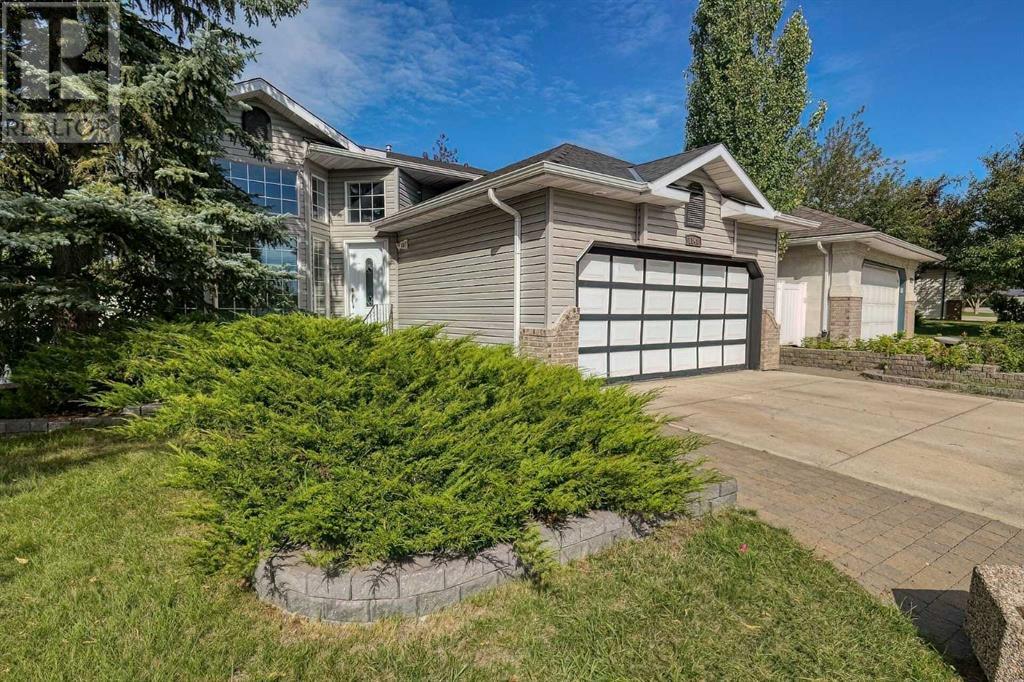$ 599,900 – 1348 Meadowbrook Drive Southeast
4 BR / 3 BA Single Family – Airdrie
Excellent Airdrie Location and great curb appeal in this FOUR Bed / 3 Full Bath close to schools, parks, pool and shopping in a FAMILY FRIENDLY Neighbourhood. Fully Finished WALKOUT to a fenced yard with covered deck on the ground, a shed plus new asphalt shingle roof in 2014. A spacious foyer welcomes you home to a bright living room on the ground floor featuring a two storey vaulted ceiling. A few steps up brings you to the main level with dining room overlooking the living room adjoining the kitchen with plenty of storage space, a breakfast bar and room for a small eating area if desired. A deck for entertaining and barbecuing off the kitchen overlooks the fenced backyard. Primary suite with 4pc ensuite, and TWO more bedrooms share a 4pc bathroom to complete the main level. A stairway at the entry leads to the lower level WALKOUT & a small covered deck. The huge open recreation room or family room, with gas fireplace plus an additional bedroom and 3pc bath completes the finished area of the lower level. Laundry area, storage and utility rooms are on this level with a crawl space below the living room off the storage room. Solar heating has been just been installed and is in process of being inspected providing projected substantial savings on electricity to the home owner. This is a great family home in a mature and accessible neighbourhood so don't wait to long to check it out!! (id:6769)Construction Info
| Interior Finish: | 1377 |
|---|---|
| Flooring: | Carpeted,Laminate,Linoleum |
| Parking Covered: | 2 |
|---|---|
| Parking: | 4 |
Rooms Dimension
Listing Agent:
Normajean Kinch
Brokerage:
RE/MAX West Real Estate
Disclaimer:
Display of MLS data is deemed reliable but is not guaranteed accurate by CREA.
The trademarks REALTOR, REALTORS and the REALTOR logo are controlled by The Canadian Real Estate Association (CREA) and identify real estate professionals who are members of CREA. The trademarks MLS, Multiple Listing Service and the associated logos are owned by The Canadian Real Estate Association (CREA) and identify the quality of services provided by real estate professionals who are members of CREA. Used under license.
Listing data last updated date: 2024-10-02 04:12:28
Not intended to solicit properties currently listed for sale.The trademarks REALTOR®, REALTORS® and the REALTOR® logo are controlled by The Canadian Real Estate Association (CREA®) and identify real estate professionals who are members of CREA®. The trademarks MLS®, Multiple Listing Service and the associated logos are owned by CREA® and identify the quality of services provided by real estate professionals who are members of CREA®. REALTOR® contact information provided to facilitate inquiries from consumers interested in Real Estate services. Please do not contact the website owner with unsolicited commercial offers.
The trademarks REALTOR, REALTORS and the REALTOR logo are controlled by The Canadian Real Estate Association (CREA) and identify real estate professionals who are members of CREA. The trademarks MLS, Multiple Listing Service and the associated logos are owned by The Canadian Real Estate Association (CREA) and identify the quality of services provided by real estate professionals who are members of CREA. Used under license.
Listing data last updated date: 2024-10-02 04:12:28
Not intended to solicit properties currently listed for sale.The trademarks REALTOR®, REALTORS® and the REALTOR® logo are controlled by The Canadian Real Estate Association (CREA®) and identify real estate professionals who are members of CREA®. The trademarks MLS®, Multiple Listing Service and the associated logos are owned by CREA® and identify the quality of services provided by real estate professionals who are members of CREA®. REALTOR® contact information provided to facilitate inquiries from consumers interested in Real Estate services. Please do not contact the website owner with unsolicited commercial offers.








































