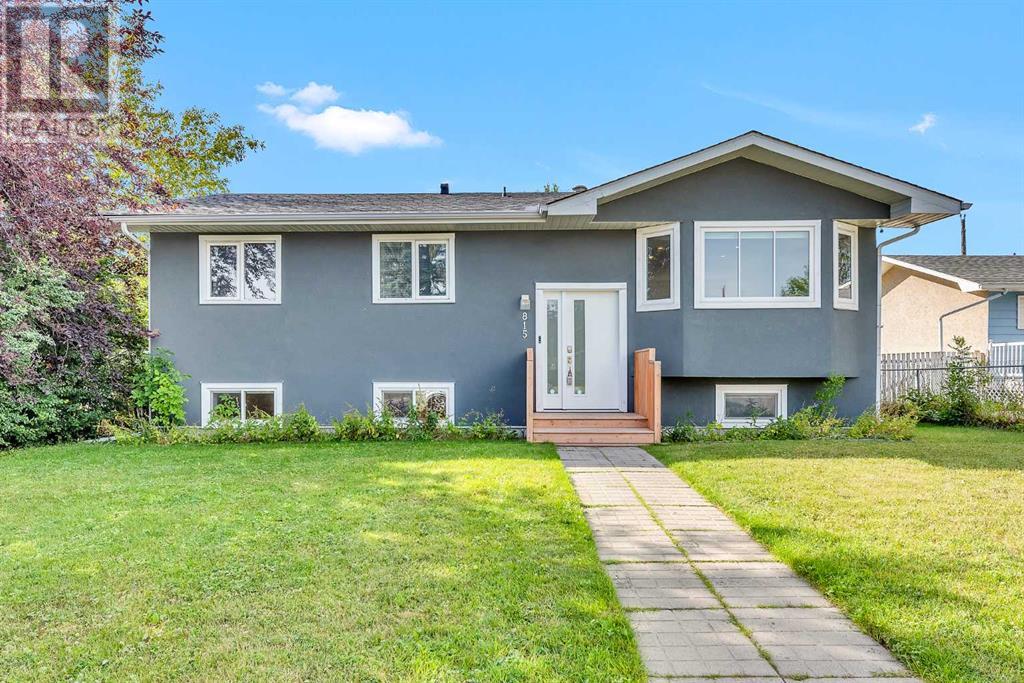$ 675,000 – 815 Sabrina Road Southwest
4 BR / 3 BA Single Family – Calgary
Welcome to this beautifully renovated bi-level home with 4-bedrooms (2+2), 3 full baths, 1,103 sq.ft. Located on a south-backing 55-ft lot on a quiet street and ready for a new family. Nestled in the heart of the family-friendly community of Southwood. Schools (all levels), shopping and parks are all nearby. Professionally executed upgrades were done 6 years ago. Upon entry, you'll be greeted with luxury laminate flooring throughout the main level. The open-concept living room with electric fireplace is perfect for unwinding or entertaining, while the spacious kitchen is a chef's delight, featuring quartz countertops, a big island, and plenty of cabinetry and counter space. The large dining room is perfect for family gatherings. Patio doors to south-facing backyard with a rooftop entertaining area on the nearly 23'x23' detached double garage. The main level boasts 2 generously sized bedrooms, 2 full baths including 5-piece ensuite and 4-pce main bath. Venture downstairs for the large family room with big windows, 2 more bedrooms, 3 pce bath, laundry & storage. Pot lights throughout. Literally redone w/new everything! Plumbing, electrical, insulation, HVAC, windows, doors, flooring, furnace, water tank, roof, fence and more - virtually the entire home! Fantastic location. The Tsuu T’ina and Heritage Costcos are both 10-15 min away, and you’re right between the Southland Leisure Centre and Canyon Meadows Pool. A quick walk to 2 C-train stations (Heritage station and Anderson station). You also have quick access to the ring road and Macleod Trail. Move in now & enjoy! Book your showing today. (id:6769)Construction Info
| Interior Finish: | 1103 |
|---|---|
| Flooring: | Carpeted,Laminate |
| Parking Covered: | 2 |
|---|---|
| Parking: | 2 |
Rooms Dimension
Listing Agent:
Sarah Wu Graham
Brokerage:
2% Realty
Disclaimer:
Display of MLS data is deemed reliable but is not guaranteed accurate by CREA.
The trademarks REALTOR, REALTORS and the REALTOR logo are controlled by The Canadian Real Estate Association (CREA) and identify real estate professionals who are members of CREA. The trademarks MLS, Multiple Listing Service and the associated logos are owned by The Canadian Real Estate Association (CREA) and identify the quality of services provided by real estate professionals who are members of CREA. Used under license.
Listing data last updated date: 2024-10-02 04:12:03
Not intended to solicit properties currently listed for sale.The trademarks REALTOR®, REALTORS® and the REALTOR® logo are controlled by The Canadian Real Estate Association (CREA®) and identify real estate professionals who are members of CREA®. The trademarks MLS®, Multiple Listing Service and the associated logos are owned by CREA® and identify the quality of services provided by real estate professionals who are members of CREA®. REALTOR® contact information provided to facilitate inquiries from consumers interested in Real Estate services. Please do not contact the website owner with unsolicited commercial offers.
The trademarks REALTOR, REALTORS and the REALTOR logo are controlled by The Canadian Real Estate Association (CREA) and identify real estate professionals who are members of CREA. The trademarks MLS, Multiple Listing Service and the associated logos are owned by The Canadian Real Estate Association (CREA) and identify the quality of services provided by real estate professionals who are members of CREA. Used under license.
Listing data last updated date: 2024-10-02 04:12:03
Not intended to solicit properties currently listed for sale.The trademarks REALTOR®, REALTORS® and the REALTOR® logo are controlled by The Canadian Real Estate Association (CREA®) and identify real estate professionals who are members of CREA®. The trademarks MLS®, Multiple Listing Service and the associated logos are owned by CREA® and identify the quality of services provided by real estate professionals who are members of CREA®. REALTOR® contact information provided to facilitate inquiries from consumers interested in Real Estate services. Please do not contact the website owner with unsolicited commercial offers.










































