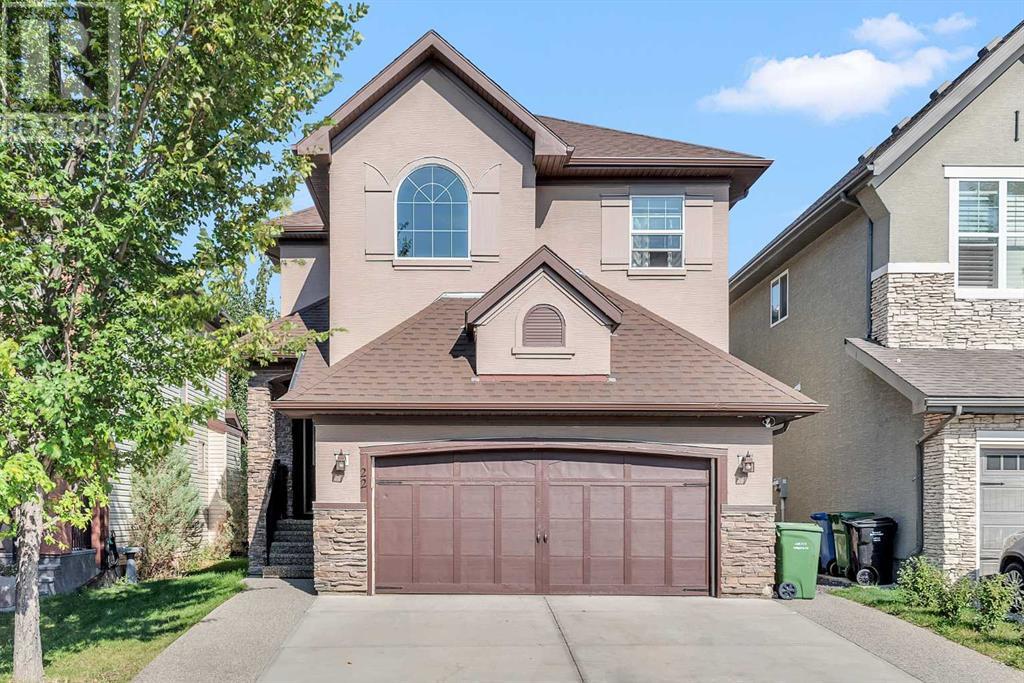$ 809,000 – 22 Cranarch Link Southeast
3 BR / 4 BA Single Family – Calgary
Welcome to this exquisite residence offering over 2,800 square feet of refined chalet style living space, ideally situated just a block from the ridge, where breathtaking views and serene walking paths await. Additionally, the home is only steps away from the clubhouse and park, providing exceptional community amenities.Upon entering, you're greeted by soaring vaulted ceilings and an elegant, wide staircase that sets the tone for this beautiful home. As you turn the corner, the open-concept main floor unfolds, creating an inviting atmosphere that beckons you to sit back and relax. The space is enhanced by dramatic wood beams, vaulted ceilings, and French doors that open to a freshly landscaped backyard, ideal for both relaxation and entertaining.The main floor offers a thoughtfully designed combination of a laundry room and mudroom, maximizing both functionality and space. Upstairs, a bonus room offers additional living space, while the luxurious primary suite, located at the rear of the home, serves as a private sanctuary. The en-suite bathroom is both stunning and spacious, designed with meticulous attention to detail. Two generously sized secondary bedrooms and a well-appointed four-piece bathroom complete the upper level.The lower level is a dream for sports or movie enthusiasts, featuring a full projection system and theater seating designed by Lazy Boy, all included with the purchase. This entertainment haven is complemented by a three-piece bathroom and a versatile flex space, perfect for use as a home office, den, or guest bedroom. The maintenance room offers built-in storage, providing ample space for seasonal décor and other essentials.The heated garage, complete with an overhead storage system, adds to the home's convenience.Located in the prestigious Cranston community, this home offers access to a 22,000-square-foot clubhouse with amenities such as a gym, daycare, meeting and banquet rooms, all adjacent to a seven-acre park. The park features a splash pad, tennis and pickleball courts, a skate park in the summer, and an ice rink in the winter.Don’t miss the opportunity to experience this extraordinary home—schedule your viewing before it's gone! (id:6769)Construction Info
| Interior Finish: | 2143 |
|---|---|
| Flooring: | Carpeted,Hardwood,Vinyl Plank |
| Parking Covered: | 2 |
|---|---|
| Parking: | 4 |
Rooms Dimension
Listing Agent:
Bridget Calvank
Brokerage:
Royal LePage Solutions
Disclaimer:
Display of MLS data is deemed reliable but is not guaranteed accurate by CREA.
The trademarks REALTOR, REALTORS and the REALTOR logo are controlled by The Canadian Real Estate Association (CREA) and identify real estate professionals who are members of CREA. The trademarks MLS, Multiple Listing Service and the associated logos are owned by The Canadian Real Estate Association (CREA) and identify the quality of services provided by real estate professionals who are members of CREA. Used under license.
Listing data last updated date: 2024-10-02 04:11:14
Not intended to solicit properties currently listed for sale.The trademarks REALTOR®, REALTORS® and the REALTOR® logo are controlled by The Canadian Real Estate Association (CREA®) and identify real estate professionals who are members of CREA®. The trademarks MLS®, Multiple Listing Service and the associated logos are owned by CREA® and identify the quality of services provided by real estate professionals who are members of CREA®. REALTOR® contact information provided to facilitate inquiries from consumers interested in Real Estate services. Please do not contact the website owner with unsolicited commercial offers.
The trademarks REALTOR, REALTORS and the REALTOR logo are controlled by The Canadian Real Estate Association (CREA) and identify real estate professionals who are members of CREA. The trademarks MLS, Multiple Listing Service and the associated logos are owned by The Canadian Real Estate Association (CREA) and identify the quality of services provided by real estate professionals who are members of CREA. Used under license.
Listing data last updated date: 2024-10-02 04:11:14
Not intended to solicit properties currently listed for sale.The trademarks REALTOR®, REALTORS® and the REALTOR® logo are controlled by The Canadian Real Estate Association (CREA®) and identify real estate professionals who are members of CREA®. The trademarks MLS®, Multiple Listing Service and the associated logos are owned by CREA® and identify the quality of services provided by real estate professionals who are members of CREA®. REALTOR® contact information provided to facilitate inquiries from consumers interested in Real Estate services. Please do not contact the website owner with unsolicited commercial offers.













































