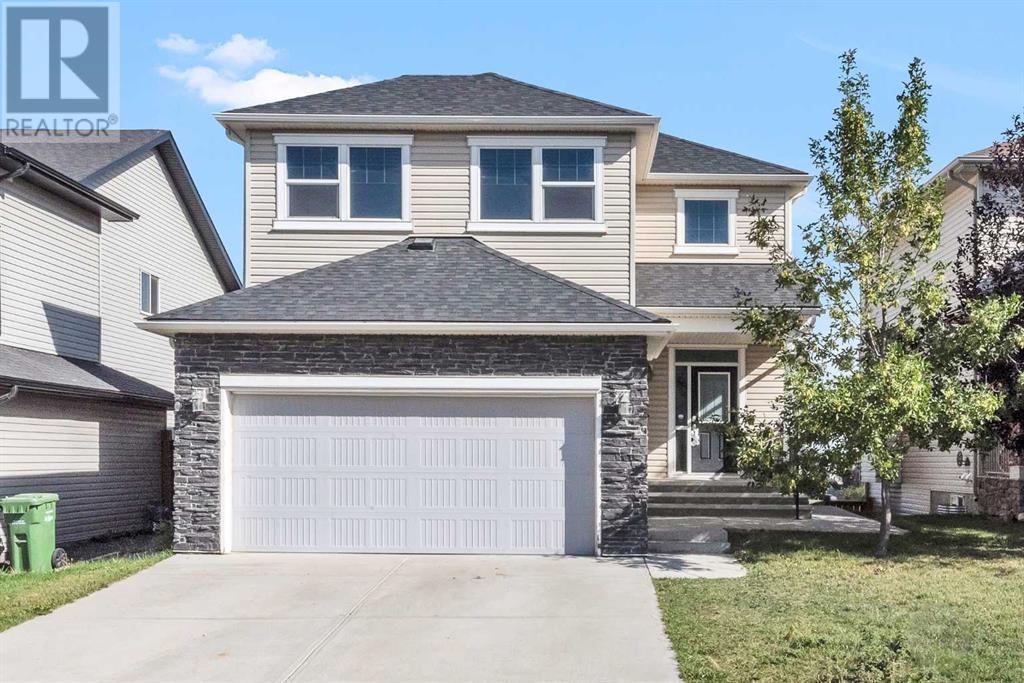$ 765,000 – 2806 Prairie Springs Green Southwest
5 BR / 4 BA Single Family – Airdrie
Discover your new home in Prairie Springs, one of Airdrie's most sought-after neighborhoods. This exceptional residence, spanning over 3,000 square feet of living space, provides ample room and comfort for a growing family. Backing onto a peaceful GREEN SPACE with a WALKING PATH, this home offers 5 BEDROOMS and 3.5 BATHROOMS. The builder-developed WALKOUT BASEMENT includes an ILLEGAL SUITE with its OWN LAUNDRY, perfect for accommodating extended family or guests. The main floor showcases an open-concept layout, ideal for modern living. It features a chef's kitchen with a large island, a generous living area, a den, and a conveniently placed laundry room. Upstairs, the primary bedroom comes complete with a luxurious ensuite, accompanied by two additional well-sized bedrooms and a full 4-piece bathroom. A bonus room over the garage provides extra space for family activities or a home office. Prairie Springs is a family-friendly community, offering amenities such as a skate park, basketball courts, and children's parks. This outstanding home, in a fantastic location, is a must-see. Make it yours and enjoy all that this vibrant neighborhood has to offer! (id:6769)Construction Info
| Interior Finish: | 2098.2 |
|---|---|
| Flooring: | Carpeted,Ceramic Tile,Hardwood |
| Parking Covered: | 2 |
|---|---|
| Parking: | 4 |
Rooms Dimension
Listing Agent:
Dyango Ng
Brokerage:
2% Realty
Disclaimer:
Display of MLS data is deemed reliable but is not guaranteed accurate by CREA.
The trademarks REALTOR, REALTORS and the REALTOR logo are controlled by The Canadian Real Estate Association (CREA) and identify real estate professionals who are members of CREA. The trademarks MLS, Multiple Listing Service and the associated logos are owned by The Canadian Real Estate Association (CREA) and identify the quality of services provided by real estate professionals who are members of CREA. Used under license.
Listing data last updated date: 2024-10-02 04:11:09
Not intended to solicit properties currently listed for sale.The trademarks REALTOR®, REALTORS® and the REALTOR® logo are controlled by The Canadian Real Estate Association (CREA®) and identify real estate professionals who are members of CREA®. The trademarks MLS®, Multiple Listing Service and the associated logos are owned by CREA® and identify the quality of services provided by real estate professionals who are members of CREA®. REALTOR® contact information provided to facilitate inquiries from consumers interested in Real Estate services. Please do not contact the website owner with unsolicited commercial offers.
The trademarks REALTOR, REALTORS and the REALTOR logo are controlled by The Canadian Real Estate Association (CREA) and identify real estate professionals who are members of CREA. The trademarks MLS, Multiple Listing Service and the associated logos are owned by The Canadian Real Estate Association (CREA) and identify the quality of services provided by real estate professionals who are members of CREA. Used under license.
Listing data last updated date: 2024-10-02 04:11:09
Not intended to solicit properties currently listed for sale.The trademarks REALTOR®, REALTORS® and the REALTOR® logo are controlled by The Canadian Real Estate Association (CREA®) and identify real estate professionals who are members of CREA®. The trademarks MLS®, Multiple Listing Service and the associated logos are owned by CREA® and identify the quality of services provided by real estate professionals who are members of CREA®. REALTOR® contact information provided to facilitate inquiries from consumers interested in Real Estate services. Please do not contact the website owner with unsolicited commercial offers.





















































