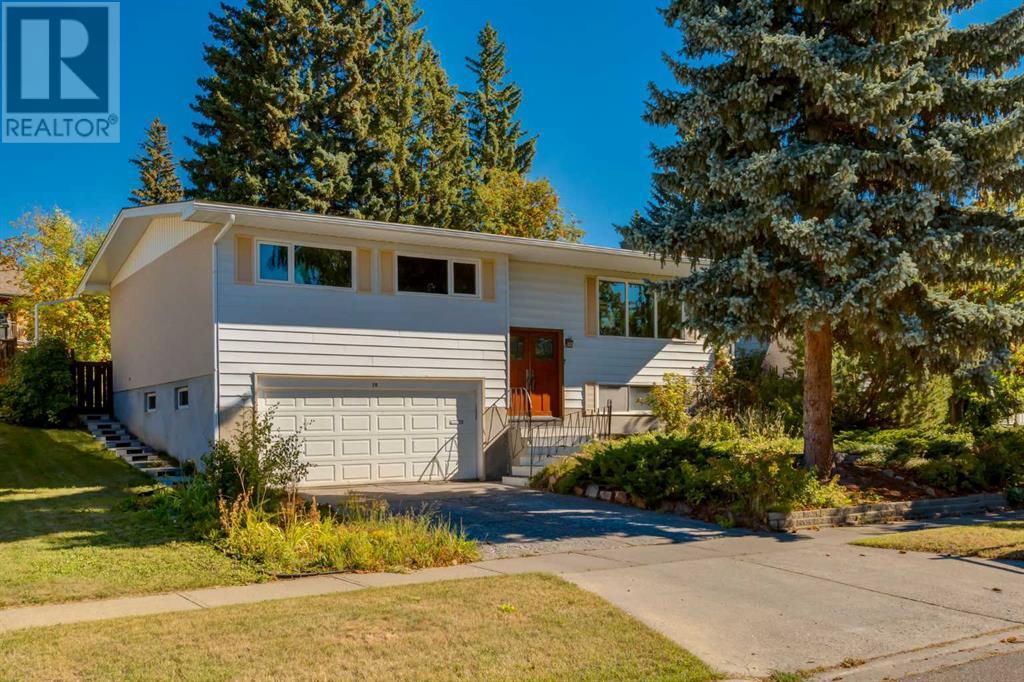$ 799,900 – 16 Capri Avenue Northwest
4 BR / 3 BA Single Family – Calgary
***OPEN HOUSE SUNDAY SEPT 29 FROM 1 - 4 PM*** Not very often does a home become available in one of Calgary’s most coveted communities. The Foothills Estates. Nestled into the foothills of Nose Hill park, the location is hard to beat. Minutes from the Calgary Winter Club, schools of all grades in both public and catholic boards, confederation golf course, Collingwood off-leash dog park, Sait, University of Calgary, Shopping, playgrounds, green space, confederation park, nose hill park, and so much more. Transportation options are vast, just 8 minutes drive to downtown, bike, scooter, or a short walk to public transit, getting to places is conveniently easy. Stepping in to this well-kept bi-level, you are greeted with a large foyer with high ceilings and plenty of room to maneuver with multiple people occupying the space. Boasting 1331 square feet of above grade living space, this home is spacious and well thought-out. The living room is large and bright with a wood burning fireplace, that will keep you cozy in those cooler fall days ahead of us. A separate dining area is perfect for entertaining and family meals. The kitchen has tons of space and walks on to an even larger two-tiered deck set in a to a private back yard surrounded by mature trees. The large primary bedroom has a 2-piece ensuite and two more spacious bedrooms complete the main floor. The Main floor windows have been replaced with vinyl windows. The basement has a large and bright south facing family room with an additional wood burning fireplace and a den. A fourth bedroom, 3-piece bathroom, and spacious laundry room round off the basement. This home is ready to move in, or it can be easily renovated into your dream home. With a double attached front drive garage, paved lane, and a large lot, it can cater to whatever you desire. Don’t miss your opportunity to live in the Foothills Estates. (id:6769)Construction Info
| Interior Finish: | 1331 |
|---|---|
| Flooring: | Carpeted,Linoleum |
| Parking Covered: | 2 |
|---|---|
| Parking: | 4 |
Rooms Dimension
Listing Agent:
Nhi Tran
Brokerage:
RE/MAX iRealty Innovations
Disclaimer:
Display of MLS data is deemed reliable but is not guaranteed accurate by CREA.
The trademarks REALTOR, REALTORS and the REALTOR logo are controlled by The Canadian Real Estate Association (CREA) and identify real estate professionals who are members of CREA. The trademarks MLS, Multiple Listing Service and the associated logos are owned by The Canadian Real Estate Association (CREA) and identify the quality of services provided by real estate professionals who are members of CREA. Used under license.
Listing data last updated date: 2024-10-02 04:11:02
Not intended to solicit properties currently listed for sale.The trademarks REALTOR®, REALTORS® and the REALTOR® logo are controlled by The Canadian Real Estate Association (CREA®) and identify real estate professionals who are members of CREA®. The trademarks MLS®, Multiple Listing Service and the associated logos are owned by CREA® and identify the quality of services provided by real estate professionals who are members of CREA®. REALTOR® contact information provided to facilitate inquiries from consumers interested in Real Estate services. Please do not contact the website owner with unsolicited commercial offers.
The trademarks REALTOR, REALTORS and the REALTOR logo are controlled by The Canadian Real Estate Association (CREA) and identify real estate professionals who are members of CREA. The trademarks MLS, Multiple Listing Service and the associated logos are owned by The Canadian Real Estate Association (CREA) and identify the quality of services provided by real estate professionals who are members of CREA. Used under license.
Listing data last updated date: 2024-10-02 04:11:02
Not intended to solicit properties currently listed for sale.The trademarks REALTOR®, REALTORS® and the REALTOR® logo are controlled by The Canadian Real Estate Association (CREA®) and identify real estate professionals who are members of CREA®. The trademarks MLS®, Multiple Listing Service and the associated logos are owned by CREA® and identify the quality of services provided by real estate professionals who are members of CREA®. REALTOR® contact information provided to facilitate inquiries from consumers interested in Real Estate services. Please do not contact the website owner with unsolicited commercial offers.




















































