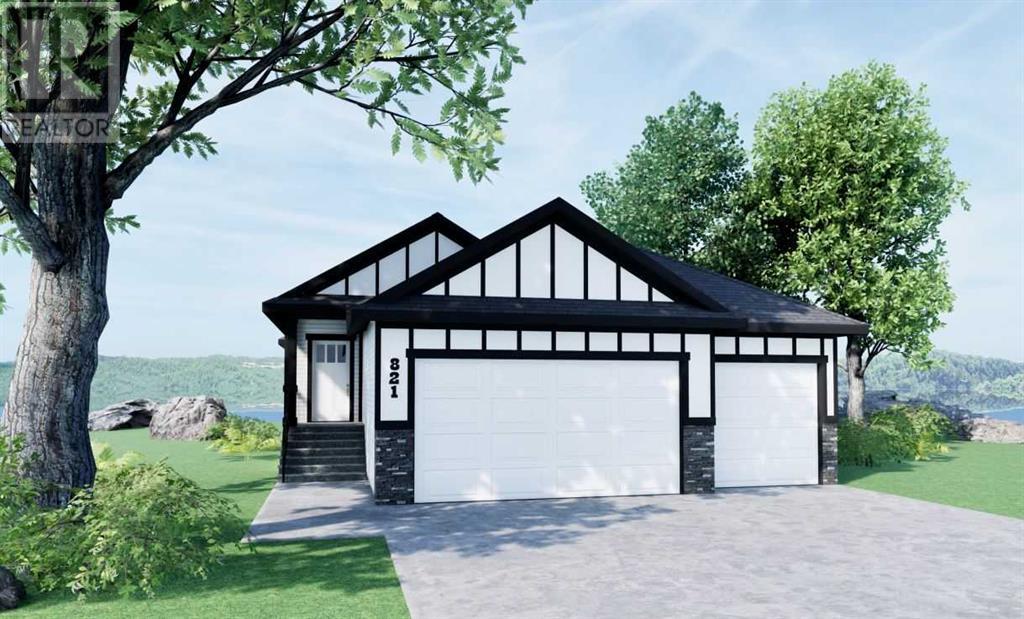$ 699,900 – 821 Hampshire Crescent Northeast
2 BR / 2 BA Single Family – High River
This Timber Creek Home is nestled in the desirable community of Hampton Hills in High River on a extensive south backing lot. This beautiful bungalow, triple car garage home has an amazing layout and modern living space. Flooring throughout the home consists of carpet and highly durable laminate along with quartz countertops in the kitchen and bathrooms. The open concept kitchen is a dream for any chef, all connected to the dining nook and great room with gas fireplace & vaulted ceiling. The main floor is where you’ll find the master suite with private ensuite, double vanity and walk-in-closet. A second bedroom/office, main bathroom and convenient laundry facilities complete the main floor. The unfinished basement features a private entrance and can be customized by the builder to meet your needs. This is a family oriented community close to schools, shopping and recreation so this home is perfect for any lifestyle. Call for your private viewing today! (id:6769)Construction Info
| Interior Finish: | 1376 |
|---|---|
| Flooring: | Carpeted,Tile,Vinyl |
| Parking Covered: | 3 |
|---|---|
| Parking: | 6 |
Rooms Dimension
Listing Agent:
Ted Crawford
Brokerage:
Royal LePage Solutions
Disclaimer:
Display of MLS data is deemed reliable but is not guaranteed accurate by CREA.
The trademarks REALTOR, REALTORS and the REALTOR logo are controlled by The Canadian Real Estate Association (CREA) and identify real estate professionals who are members of CREA. The trademarks MLS, Multiple Listing Service and the associated logos are owned by The Canadian Real Estate Association (CREA) and identify the quality of services provided by real estate professionals who are members of CREA. Used under license.
Listing data last updated date: 2024-10-02 04:10:09
Not intended to solicit properties currently listed for sale.The trademarks REALTOR®, REALTORS® and the REALTOR® logo are controlled by The Canadian Real Estate Association (CREA®) and identify real estate professionals who are members of CREA®. The trademarks MLS®, Multiple Listing Service and the associated logos are owned by CREA® and identify the quality of services provided by real estate professionals who are members of CREA®. REALTOR® contact information provided to facilitate inquiries from consumers interested in Real Estate services. Please do not contact the website owner with unsolicited commercial offers.
The trademarks REALTOR, REALTORS and the REALTOR logo are controlled by The Canadian Real Estate Association (CREA) and identify real estate professionals who are members of CREA. The trademarks MLS, Multiple Listing Service and the associated logos are owned by The Canadian Real Estate Association (CREA) and identify the quality of services provided by real estate professionals who are members of CREA. Used under license.
Listing data last updated date: 2024-10-02 04:10:09
Not intended to solicit properties currently listed for sale.The trademarks REALTOR®, REALTORS® and the REALTOR® logo are controlled by The Canadian Real Estate Association (CREA®) and identify real estate professionals who are members of CREA®. The trademarks MLS®, Multiple Listing Service and the associated logos are owned by CREA® and identify the quality of services provided by real estate professionals who are members of CREA®. REALTOR® contact information provided to facilitate inquiries from consumers interested in Real Estate services. Please do not contact the website owner with unsolicited commercial offers.






