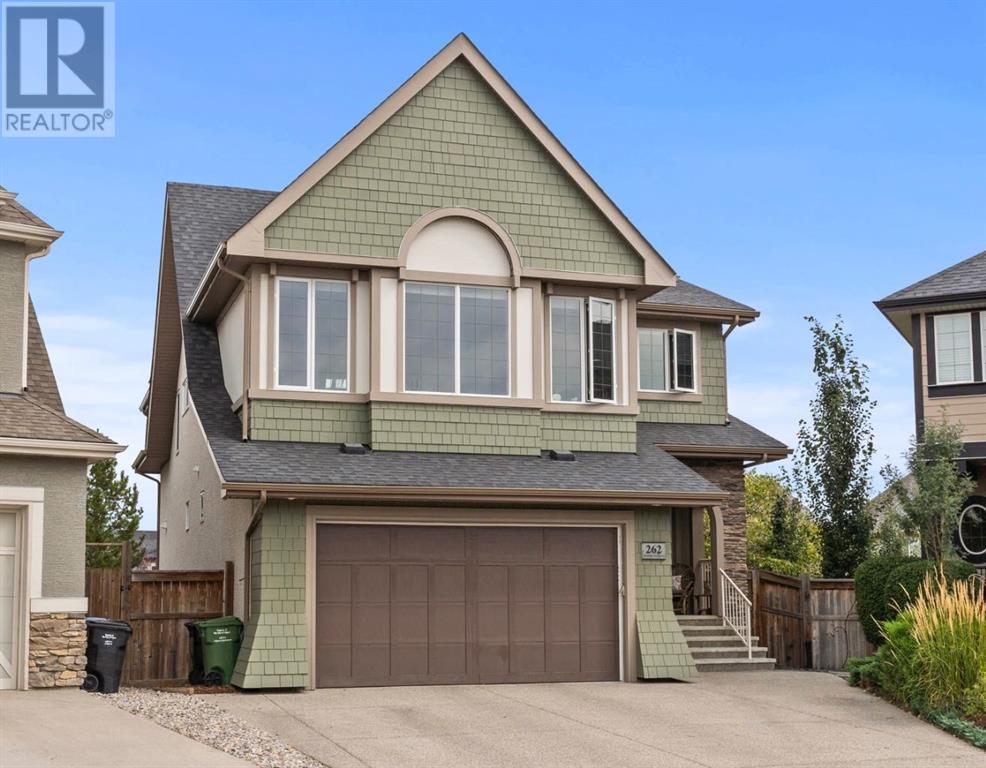$ 1,150,000 – 262 Mahogany Bay Southeast
3 BR / 4 BA Single Family – Calgary
Welcome to your dream home in Calgary’s most sought after community of Mahogany. This stunning Baywest custom two-story walk-out is a masterpiece of elegance and functionality. Boasting 3 bedrooms, 3.5 bath, 2 dens + office, this show stopper is sure to impress even the neighbours! From the moment you enter, you're enveloped in luxury. Expansive ceilings, striking light fixtures, and stunning hardwood floors create an ambiance of grandeur. The open-concept design is perfect for entertaining, with a chef’s kitchen that stands at the heart of the home. Adorned with stainless steel appliances, granite countertops, and an oversized island with ample storage, built in wine rack and seating, this kitchen is both functional and beautiful. The front living room is a serene space with 18ft ceiling and massive windows, featuring a dramatic floor-to-ceiling stone gas fireplace that adds warmth and elegance. This level also offers a well-appointed laundry room with a convenient laundry chute above, stainless steel sink and storage cabinets. There is also a versatile office space, which can be discreetly closed off with sliding French doors. The dining area is surrounded by large windows and has a walkout to large upper deck with stairs to the lower level, Bose outdoor speakers and gas hook-up. Upstairs you will find the primary bedroom, a true retreat, showcasing a luxurious newly renovated 5-piece en-suite complete with heated floors, soaking tub, massive tiled shower and a generously sized walk-in closet. The upper floor also offers two additional well-appointment bedrooms both flooded with natural light, plus a stunning bonus room. The fully developed basement is a haven for relaxation and entertainment, featuring two large dens, that can easily be converted into bedrooms, 3-piece bathroom with a beautiful stone tile walk in shower, spacious living room area and the best part, an exquisite built-in bar complete with bar fridge, sink and custom wood cabinets. The lowe r level has heated floors, ceiling Sonos speakers and many large windows. Walking out from the lower level door you walk into a complete backyard oasis. The stamped concrete lower patio has another gas hook-up, programmable ambient lighting, a roll-up wind shield and built in Bose speakers tied to the Sonos system. Stamped concrete pathways lead to either a charming pergola area - or - take the other path to a large fire pit area built into stamped concrete with a large seating area. The landscaping has been thoughtfully curated and meticulously well-maintained, you’ll want to spend every moment you can adorning the beautiful scenery. Built-in programmable irrigation makes it easy to maintain your oasis. The garage offers heated floors and a built-in utility wash. Experience unparalleled luxury and comfort in this exceptional Mahogany residence. Schedule your private showing today to discover all the exquisite details that make this house a true home! (id:6769)Construction Info
| Interior Finish: | 2644 |
|---|---|
| Flooring: | Carpeted,Ceramic Tile,Hardwood |
| Parking Covered: | 2 |
|---|---|
| Parking: | 4 |
Rooms Dimension
Listing Agent:
Brittany Kilroe
Brokerage:
Greater Property Group
Disclaimer:
Display of MLS data is deemed reliable but is not guaranteed accurate by CREA.
The trademarks REALTOR, REALTORS and the REALTOR logo are controlled by The Canadian Real Estate Association (CREA) and identify real estate professionals who are members of CREA. The trademarks MLS, Multiple Listing Service and the associated logos are owned by The Canadian Real Estate Association (CREA) and identify the quality of services provided by real estate professionals who are members of CREA. Used under license.
Listing data last updated date: 2024-10-01 04:52:30
Not intended to solicit properties currently listed for sale.The trademarks REALTOR®, REALTORS® and the REALTOR® logo are controlled by The Canadian Real Estate Association (CREA®) and identify real estate professionals who are members of CREA®. The trademarks MLS®, Multiple Listing Service and the associated logos are owned by CREA® and identify the quality of services provided by real estate professionals who are members of CREA®. REALTOR® contact information provided to facilitate inquiries from consumers interested in Real Estate services. Please do not contact the website owner with unsolicited commercial offers.
The trademarks REALTOR, REALTORS and the REALTOR logo are controlled by The Canadian Real Estate Association (CREA) and identify real estate professionals who are members of CREA. The trademarks MLS, Multiple Listing Service and the associated logos are owned by The Canadian Real Estate Association (CREA) and identify the quality of services provided by real estate professionals who are members of CREA. Used under license.
Listing data last updated date: 2024-10-01 04:52:30
Not intended to solicit properties currently listed for sale.The trademarks REALTOR®, REALTORS® and the REALTOR® logo are controlled by The Canadian Real Estate Association (CREA®) and identify real estate professionals who are members of CREA®. The trademarks MLS®, Multiple Listing Service and the associated logos are owned by CREA® and identify the quality of services provided by real estate professionals who are members of CREA®. REALTOR® contact information provided to facilitate inquiries from consumers interested in Real Estate services. Please do not contact the website owner with unsolicited commercial offers.










































