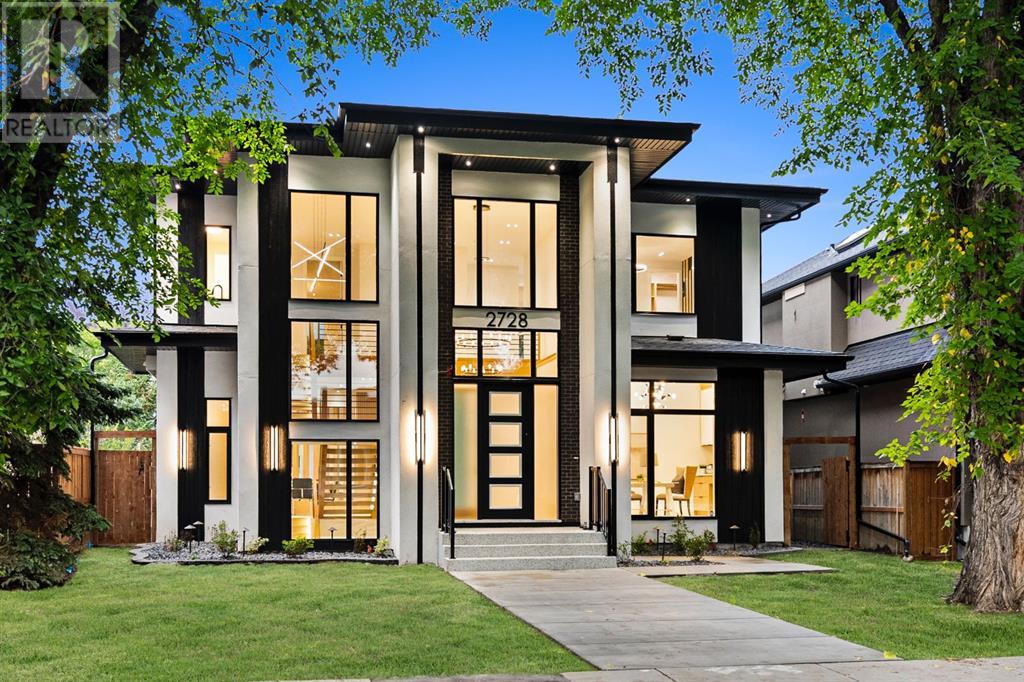$ 2,599,000 – 2728 6 Avenue Northwest
4 BR / 5 BA Single Family – Calgary
Discover the epitome of upscale living with this custom built home in highly sought after West Hillhurst. The attention to detail and high degree of finishings throughout this house are unparallel and raise the bar on luxurious living. Inside welcomes you with soaring ceilings, gorgeous white oak hardwood floors, Kef speakers throughout and conversational art-deco light fixtures. A front home office overlooks the front street with incredible natural light and offers the utmost privacy. A magnificent dining room is bright and airy and shares a wood slat wall with the living room beautifully defining the spaces. The living room invites you to relax with custom shelving and a marble surround gas fireplace. Sliding glass doors open up to massive 29'x'21' rear patio extending your area of entertainment. Your inner chef will rejoice and be inspired with the kitchen and pantry within this home. A massive wrap around butler's pantry showcases an abundance of storage and shelving, wine/beverage fridge and plenty of wine storage for easy access while entertaining. As you step into the heart of the home, the kitchen, you're surround by high-end JennAir appliances including gas cooktop, built-in wall oven and microwave, oversized refrigerator, and built-in espresso maker. Quartz counters and floor to ceiling cabinetry grace the kitchen while an expansive centre island with under mount lights ensures guests have a space to comfortably gather around. A vast mudroom presents a plethora of storage for all your seasonal needs and offers access to the triple car attached garage with epoxy flooring. As you ascend the open riser stairs with LED lighting to the second level you'll notice the impeccable amount of light that drenches the home. A convenient laundry room and three bedrooms all with feature walls and their own private ensuites. The primary sanctuary indulges with his/her closets, and a lavish 6pc ensuite complete with in-floor heat, relaxing soaker tub, and massive glass enc losed steam shower with rainfall shower head. The fully developed lower is a relaxing retreat with plush carpets, massive games and rec room, custom wine storage, and extensive wet bar with another beverage/wine fridge, dishwasher drawer, and additional wine stage to display your collection. A home gym with rubber floors and mirrored wall, guest bedroom, and 3pc bath with in-floor heat completes the level. Key features to the home are the under mount lights, upgraded automatic toilets, Kef speaker system, AC, central vac in the house and garage, upgraded carpets, triple pane windows, fully fenced, LED lighting on the stairs, and full irrigation system in the front and back. Lower level is roughed-in for radiant in-floor heat. Located within steps to a great school, Helicopter Park, Foothills Hospital, and the Bow River Pathway System, This home is a work of art and combines exquisite craftsmanship and modern features for a timeless style. Come see for yourself how special this home truly is! (id:6769)Construction Info
| Interior Finish: | 3384 |
|---|---|
| Flooring: | Carpeted,Ceramic Tile,Hardwood |
| Parking Covered: | 3 |
|---|---|
| Parking: | 3 |
Rooms Dimension
Listing Agent:
Robin Clegg
Brokerage:
RE/MAX House of Real Estate
Disclaimer:
Display of MLS data is deemed reliable but is not guaranteed accurate by CREA.
The trademarks REALTOR, REALTORS and the REALTOR logo are controlled by The Canadian Real Estate Association (CREA) and identify real estate professionals who are members of CREA. The trademarks MLS, Multiple Listing Service and the associated logos are owned by The Canadian Real Estate Association (CREA) and identify the quality of services provided by real estate professionals who are members of CREA. Used under license.
Listing data last updated date: 2024-10-01 04:52:22
Not intended to solicit properties currently listed for sale.The trademarks REALTOR®, REALTORS® and the REALTOR® logo are controlled by The Canadian Real Estate Association (CREA®) and identify real estate professionals who are members of CREA®. The trademarks MLS®, Multiple Listing Service and the associated logos are owned by CREA® and identify the quality of services provided by real estate professionals who are members of CREA®. REALTOR® contact information provided to facilitate inquiries from consumers interested in Real Estate services. Please do not contact the website owner with unsolicited commercial offers.
The trademarks REALTOR, REALTORS and the REALTOR logo are controlled by The Canadian Real Estate Association (CREA) and identify real estate professionals who are members of CREA. The trademarks MLS, Multiple Listing Service and the associated logos are owned by The Canadian Real Estate Association (CREA) and identify the quality of services provided by real estate professionals who are members of CREA. Used under license.
Listing data last updated date: 2024-10-01 04:52:22
Not intended to solicit properties currently listed for sale.The trademarks REALTOR®, REALTORS® and the REALTOR® logo are controlled by The Canadian Real Estate Association (CREA®) and identify real estate professionals who are members of CREA®. The trademarks MLS®, Multiple Listing Service and the associated logos are owned by CREA® and identify the quality of services provided by real estate professionals who are members of CREA®. REALTOR® contact information provided to facilitate inquiries from consumers interested in Real Estate services. Please do not contact the website owner with unsolicited commercial offers.





















































