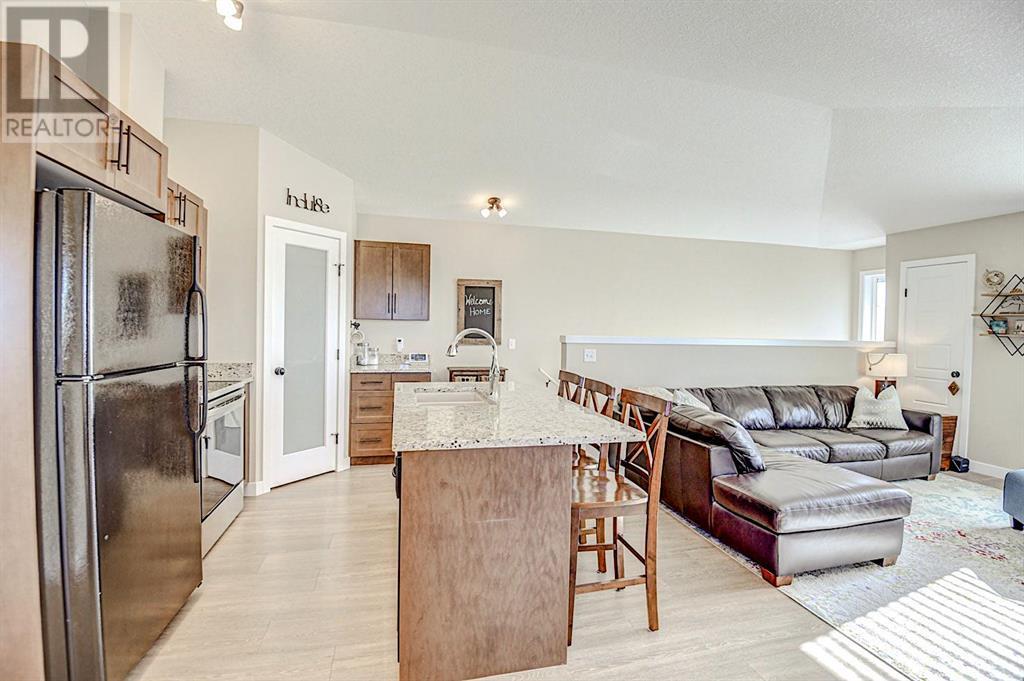$ 333,900 – 2781 Chinook Winds Drive Southwest
2 BR / 2 BA Single Family – Airdrie
Welcome to your dream home! This immaculate 2 bedroom, 2 bathroom townhouse offers a perfect blend of comfort and convenience, nestled against the beautiful backdrop of Chinook Winds Park. Enjoy serene views and easy access to nature just steps away. Step inside to discover a thoughtfully designed interior featuring upgrades including Elegant Granite Countertops throughout custom built ins and more. The spacious kitchen boasts sleek black appliances, including a newer stove with self-cleaning oven, and a Granite-topped island with space for chairs—making it a perfect spot for casual dining or entertaining. A Walk-In Pantry provides ample space for extra storage and all your kitchen essentials. The cozy dining nook features Custom-Built Bench Seating with additional storage, adding both style and functionality. Step out onto the South-Facing Balcony, where you can enjoy the Park Views—perfect for morning coffees, evening cocktails, or barbecuing with friends.The Spacious Living Room features a striking Pitched Ceiling, enhancing the sense of space and light. With an abundance of windows, this End Unit floods with natural light, creating a warm and inviting atmosphere. The layout offers plenty of options for furniture placement, allowing you to create the perfect arrangement for your lifestyle. The large primary bedroom boasts park views and includes a spacious walk-in closet with Custom-Built In Shelving and Cabinet for Storage, as well as a luxurious 3-piece Ensuite with Shower, providing a private retreat for relaxation. The second bedroom features a Built-in Desk in the Closet, ideal for working from home, studying, or clothing storage. A convenient Laundry Closet is located in the hallway for easy access. This home also features in-floor heating, ensuring comfort during the colder months. With One Assigned Parking Stall located Close to the unit entry and easy access Visitor Parking for guests close by, convenience is at your fingertips. Location is key, and t his townhouse doesn’t disappoint! It’s ideally situated close to Pathways,Park,Pond,Schools, Shopping, and Amenities, making daily life a breeze. Pride of ownership is abundant. Don’t miss out on this opportunity to own a beautiful home in a fantastic location! This is the Airdrie home that you have been waiting for! Pets allowed with board approval. (id:6769)Construction Info
| Interior Finish: | 902 |
|---|---|
| Flooring: | Carpeted,Vinyl Plank |
| Parking: | 1 |
|---|
Rooms Dimension
Listing Agent:
Heather Hargreaves
Brokerage:
Century 21 Bamber Realty LTD.
Disclaimer:
Display of MLS data is deemed reliable but is not guaranteed accurate by CREA.
The trademarks REALTOR, REALTORS and the REALTOR logo are controlled by The Canadian Real Estate Association (CREA) and identify real estate professionals who are members of CREA. The trademarks MLS, Multiple Listing Service and the associated logos are owned by The Canadian Real Estate Association (CREA) and identify the quality of services provided by real estate professionals who are members of CREA. Used under license.
Listing data last updated date: 2024-10-01 04:49:20
Not intended to solicit properties currently listed for sale.The trademarks REALTOR®, REALTORS® and the REALTOR® logo are controlled by The Canadian Real Estate Association (CREA®) and identify real estate professionals who are members of CREA®. The trademarks MLS®, Multiple Listing Service and the associated logos are owned by CREA® and identify the quality of services provided by real estate professionals who are members of CREA®. REALTOR® contact information provided to facilitate inquiries from consumers interested in Real Estate services. Please do not contact the website owner with unsolicited commercial offers.
The trademarks REALTOR, REALTORS and the REALTOR logo are controlled by The Canadian Real Estate Association (CREA) and identify real estate professionals who are members of CREA. The trademarks MLS, Multiple Listing Service and the associated logos are owned by The Canadian Real Estate Association (CREA) and identify the quality of services provided by real estate professionals who are members of CREA. Used under license.
Listing data last updated date: 2024-10-01 04:49:20
Not intended to solicit properties currently listed for sale.The trademarks REALTOR®, REALTORS® and the REALTOR® logo are controlled by The Canadian Real Estate Association (CREA®) and identify real estate professionals who are members of CREA®. The trademarks MLS®, Multiple Listing Service and the associated logos are owned by CREA® and identify the quality of services provided by real estate professionals who are members of CREA®. REALTOR® contact information provided to facilitate inquiries from consumers interested in Real Estate services. Please do not contact the website owner with unsolicited commercial offers.































