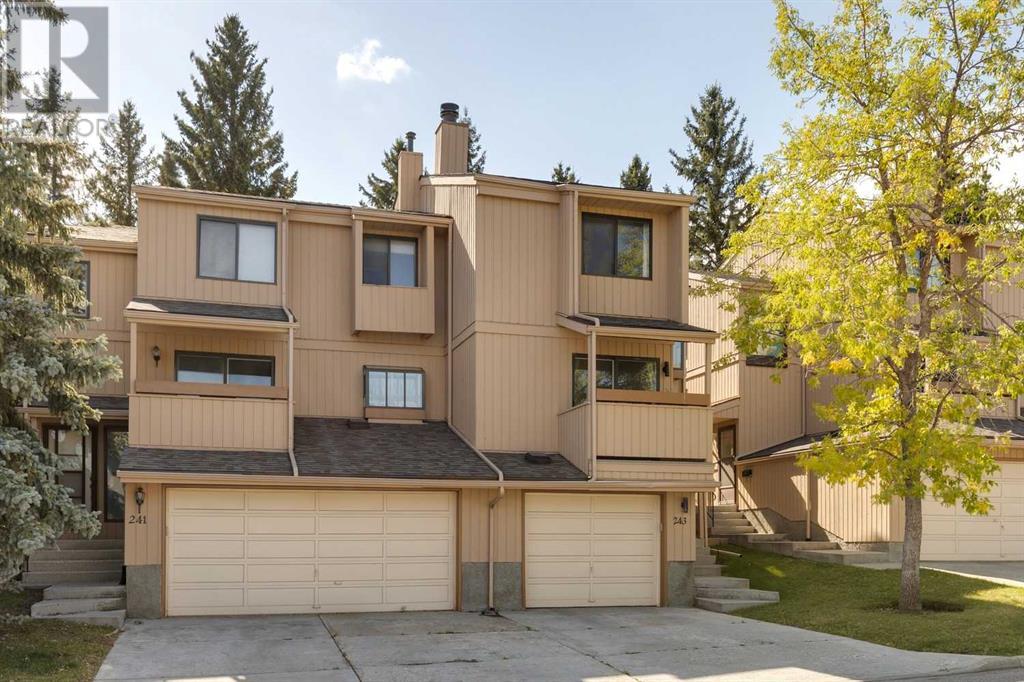$ 418,000 – 243 Berwick Drive Northwest
2 BR / 3 BA Single Family – Calgary
Welcome to your dream home in the highly sought-after NW community of Beddington Heights! This 2 bed, 2.5 bathrooms home will be sure to impress with its modern updates. Surrounded by mature trees, this bright and beautiful home is steps from Nose Hill Park, shopping, schools, and transit. As you enter, you’ll be greeted by trendy tile flooring and gorgeous laminate floors that flow throughout the home. The modern kitchen boasts sleek white cabinetry, a stylish tile backsplash, and stainless steel appliances. Step through the patio door to your private south-facing deck, where you can unwind in the tranquility of the serene green space. The open concept living room features a wood-burning fireplace for those cold winter nights, balcony, and a spacious dining area, perfect for entertaining. Upstairs, you’ll find a bright bonus room ideal for a home office or guest space, along with two well-appointed bedrooms, and two bathrooms. The large primary bedroom offers a walk-through closet, fully renovated ensuite, complete with modern tile floors and a stunning spa-like shower. The undeveloped basement, awaiting your personal touch provides ample storage, a newer washer and dryer, along with convenient access to the single oversized attached garage. Parking is a breeze with your full length driveway for an additional vehicle or visitors. Don’t miss your chance to own this exceptional home in a well managed complex with reasonable condo fees. Pets are welcome with board approval. (id:6769)Construction Info
| Interior Finish: | 1240.83 |
|---|---|
| Flooring: | Laminate,Tile,Vinyl |
| Parking Covered: | 1 |
|---|---|
| Parking: | 2 |
Rooms Dimension
Listing Agent:
Christine Keatley
Brokerage:
eXp Realty
Disclaimer:
Display of MLS data is deemed reliable but is not guaranteed accurate by CREA.
The trademarks REALTOR, REALTORS and the REALTOR logo are controlled by The Canadian Real Estate Association (CREA) and identify real estate professionals who are members of CREA. The trademarks MLS, Multiple Listing Service and the associated logos are owned by The Canadian Real Estate Association (CREA) and identify the quality of services provided by real estate professionals who are members of CREA. Used under license.
Listing data last updated date: 2024-10-01 04:47:53
Not intended to solicit properties currently listed for sale.The trademarks REALTOR®, REALTORS® and the REALTOR® logo are controlled by The Canadian Real Estate Association (CREA®) and identify real estate professionals who are members of CREA®. The trademarks MLS®, Multiple Listing Service and the associated logos are owned by CREA® and identify the quality of services provided by real estate professionals who are members of CREA®. REALTOR® contact information provided to facilitate inquiries from consumers interested in Real Estate services. Please do not contact the website owner with unsolicited commercial offers.
The trademarks REALTOR, REALTORS and the REALTOR logo are controlled by The Canadian Real Estate Association (CREA) and identify real estate professionals who are members of CREA. The trademarks MLS, Multiple Listing Service and the associated logos are owned by The Canadian Real Estate Association (CREA) and identify the quality of services provided by real estate professionals who are members of CREA. Used under license.
Listing data last updated date: 2024-10-01 04:47:53
Not intended to solicit properties currently listed for sale.The trademarks REALTOR®, REALTORS® and the REALTOR® logo are controlled by The Canadian Real Estate Association (CREA®) and identify real estate professionals who are members of CREA®. The trademarks MLS®, Multiple Listing Service and the associated logos are owned by CREA® and identify the quality of services provided by real estate professionals who are members of CREA®. REALTOR® contact information provided to facilitate inquiries from consumers interested in Real Estate services. Please do not contact the website owner with unsolicited commercial offers.
































