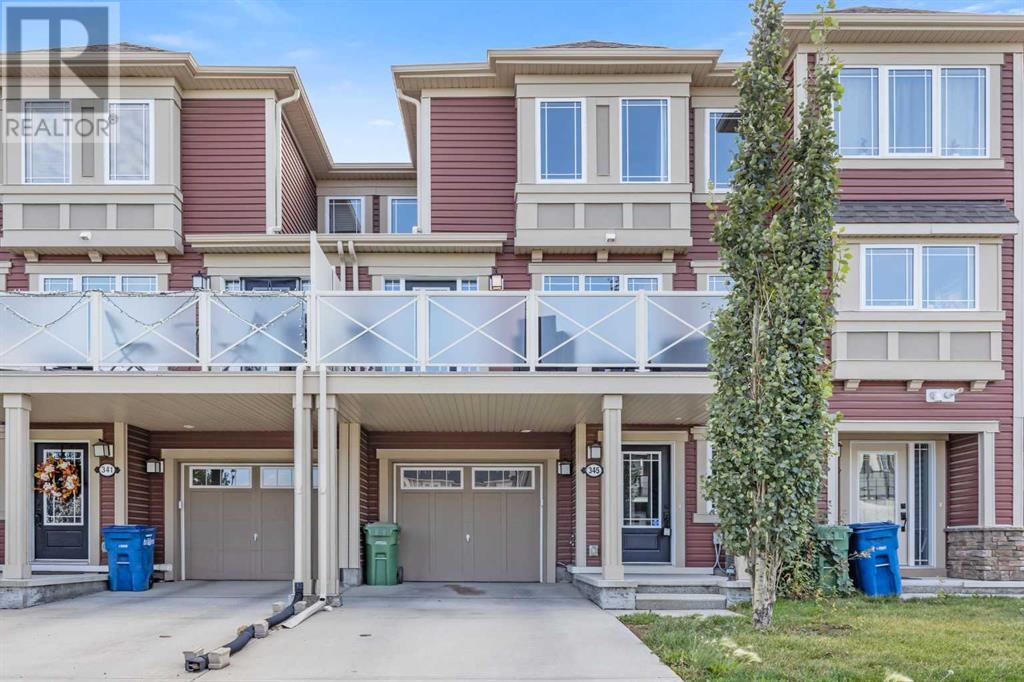$ 424,900 – 345 Windford Green Southwest
2 BR / 3 BA Single Family – Airdrie
Welcome to your future home with NO CONDO FEES! This beautifully upgraded, air-conditioned townhouse in the highly desirable South Windsong community offers an incredible blend of style, functionality, and convenience. With 1413 square feet of thoughtfully designed living space, this property is perfect for both first-time buyers and savvy investors, boasting the added benefit of no condo fees.Step inside to discover a bright and open floor plan that has been freshly painted and updated with some newer flooring. The entry level features elegant tile flooring, a large walk-in closet, a utility room with extra storage, and access to the attached garage—ideal for keeping your vehicle protected and providing extra storage space.The main level is a true highlight, featuring a spacious living room and a separate dining area bathed in natural light from the numerous windows. The chef's dream kitchen stands out with its quartz countertops, full-height cabinets, and a custom backsplash that adds a touch of modern sophistication. The wrap-around island with an undermount sink not only offers extra seating for casual meals but also enhances the kitchen's functionality.Enjoy the expansive 17-foot wide west-facing patio—perfect for morning coffee or relaxing evenings. A convenient 2-piece powder room rounds out this level.Upstairs, you'll find a well-placed laundry area and two generously sized bedrooms. The primary bedroom is a serene retreat with its large windows, walk-in closet, and a luxurious 3-piece ensuite featuring a glass-enclosed walk-in shower, quartz countertop, and tile flooring. The second bedroom is equally inviting, with access to a beautifully tiled full bathroom with a tub/shower combo, quartz countertop, and tile floor.Built in 2016, this townhouse is ideally located close to schools, parks, green spaces, walking and biking paths, major routes, and all essential amenities. Don’t miss the chance to make this stunning property your new home. Schedule a vis it today—quick possession is available! (id:6769)Construction Info
| Interior Finish: | 1413 |
|---|---|
| Flooring: | Carpeted,Ceramic Tile,Laminate |
| Parking Covered: | 1 |
|---|---|
| Parking: | 2 |
Rooms Dimension
Listing Agent:
Morris Tkachuk
Brokerage:
2% Realty
Disclaimer:
Display of MLS data is deemed reliable but is not guaranteed accurate by CREA.
The trademarks REALTOR, REALTORS and the REALTOR logo are controlled by The Canadian Real Estate Association (CREA) and identify real estate professionals who are members of CREA. The trademarks MLS, Multiple Listing Service and the associated logos are owned by The Canadian Real Estate Association (CREA) and identify the quality of services provided by real estate professionals who are members of CREA. Used under license.
Listing data last updated date: 2024-10-01 04:47:12
Not intended to solicit properties currently listed for sale.The trademarks REALTOR®, REALTORS® and the REALTOR® logo are controlled by The Canadian Real Estate Association (CREA®) and identify real estate professionals who are members of CREA®. The trademarks MLS®, Multiple Listing Service and the associated logos are owned by CREA® and identify the quality of services provided by real estate professionals who are members of CREA®. REALTOR® contact information provided to facilitate inquiries from consumers interested in Real Estate services. Please do not contact the website owner with unsolicited commercial offers.
The trademarks REALTOR, REALTORS and the REALTOR logo are controlled by The Canadian Real Estate Association (CREA) and identify real estate professionals who are members of CREA. The trademarks MLS, Multiple Listing Service and the associated logos are owned by The Canadian Real Estate Association (CREA) and identify the quality of services provided by real estate professionals who are members of CREA. Used under license.
Listing data last updated date: 2024-10-01 04:47:12
Not intended to solicit properties currently listed for sale.The trademarks REALTOR®, REALTORS® and the REALTOR® logo are controlled by The Canadian Real Estate Association (CREA®) and identify real estate professionals who are members of CREA®. The trademarks MLS®, Multiple Listing Service and the associated logos are owned by CREA® and identify the quality of services provided by real estate professionals who are members of CREA®. REALTOR® contact information provided to facilitate inquiries from consumers interested in Real Estate services. Please do not contact the website owner with unsolicited commercial offers.



























