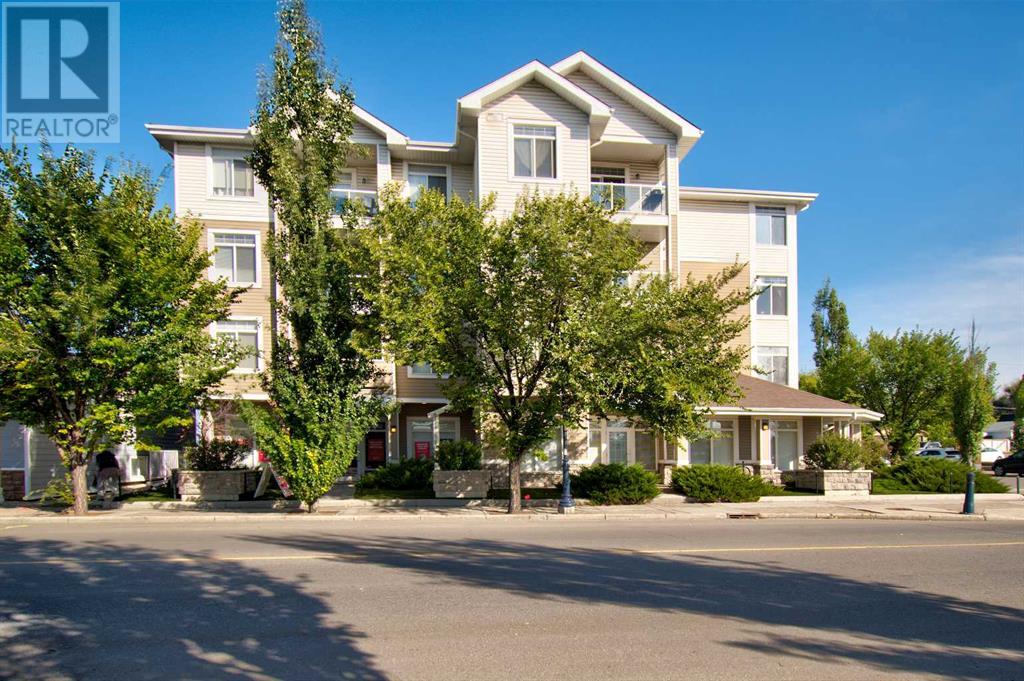$ 279,900 – 132 1 Avenue Northwest
2 BR / 2 BA Single Family – Airdrie
TOP FLOOR CORNER UNIT in Smith's Crossing with 2 bedrooms and 2 full baths. Walking in the front door you are greeted by 9 ft ceilings throughout and a bright, open floor plan. There is ample storage in the foyer with a front hall closet AND floor-to-ceiling cabinets. The kitchen is bright and spacious with maple cabinetry, plenty of counter space, stainless steel appliances (2020), and granite counter tops with an island and raised breakfast bar. The dining area is big enough for a table and china cabinet and includes a large window looking out to the patio. The living room features a cozy, tile surround corner fireplace and large windows. A door off the living room leads to the North-facing covered balcony with views of Fletcher Park and a hook-up for a gas barbeque! This unit has laminate flooring throughout which makes clean-up a breeze, and the in-floor heat will keep you cozy all winter long. The stacked washer/dryer (2020) are conveniently located in the hall behind a sliding door. The primary bedroom is spacious and includes a full ensuite, walk-in closet, and big west-facing window. A secondary bedroom and full second bath complete your living space. Included is a titled, underground parking stall and an assigned storage locker in a locked storage room located right next to the unit. With only 21 units, Smith’s Crossing is one of the quieter buildings in Airdrie and is located walking distance from restaurants, pharmacies, grocery stores, banks, and medical clinics. (id:6769)Construction Info
| Interior Finish: | 1014 |
|---|---|
| Flooring: | Laminate |
| Parking: | 1 |
|---|
Rooms Dimension
Listing Agent:
Bobbi J. Morrison
Brokerage:
RE/MAX Rocky View Real Estate
Disclaimer:
Display of MLS data is deemed reliable but is not guaranteed accurate by CREA.
The trademarks REALTOR, REALTORS and the REALTOR logo are controlled by The Canadian Real Estate Association (CREA) and identify real estate professionals who are members of CREA. The trademarks MLS, Multiple Listing Service and the associated logos are owned by The Canadian Real Estate Association (CREA) and identify the quality of services provided by real estate professionals who are members of CREA. Used under license.
Listing data last updated date: 2024-10-01 04:47:06
Not intended to solicit properties currently listed for sale.The trademarks REALTOR®, REALTORS® and the REALTOR® logo are controlled by The Canadian Real Estate Association (CREA®) and identify real estate professionals who are members of CREA®. The trademarks MLS®, Multiple Listing Service and the associated logos are owned by CREA® and identify the quality of services provided by real estate professionals who are members of CREA®. REALTOR® contact information provided to facilitate inquiries from consumers interested in Real Estate services. Please do not contact the website owner with unsolicited commercial offers.
The trademarks REALTOR, REALTORS and the REALTOR logo are controlled by The Canadian Real Estate Association (CREA) and identify real estate professionals who are members of CREA. The trademarks MLS, Multiple Listing Service and the associated logos are owned by The Canadian Real Estate Association (CREA) and identify the quality of services provided by real estate professionals who are members of CREA. Used under license.
Listing data last updated date: 2024-10-01 04:47:06
Not intended to solicit properties currently listed for sale.The trademarks REALTOR®, REALTORS® and the REALTOR® logo are controlled by The Canadian Real Estate Association (CREA®) and identify real estate professionals who are members of CREA®. The trademarks MLS®, Multiple Listing Service and the associated logos are owned by CREA® and identify the quality of services provided by real estate professionals who are members of CREA®. REALTOR® contact information provided to facilitate inquiries from consumers interested in Real Estate services. Please do not contact the website owner with unsolicited commercial offers.




































