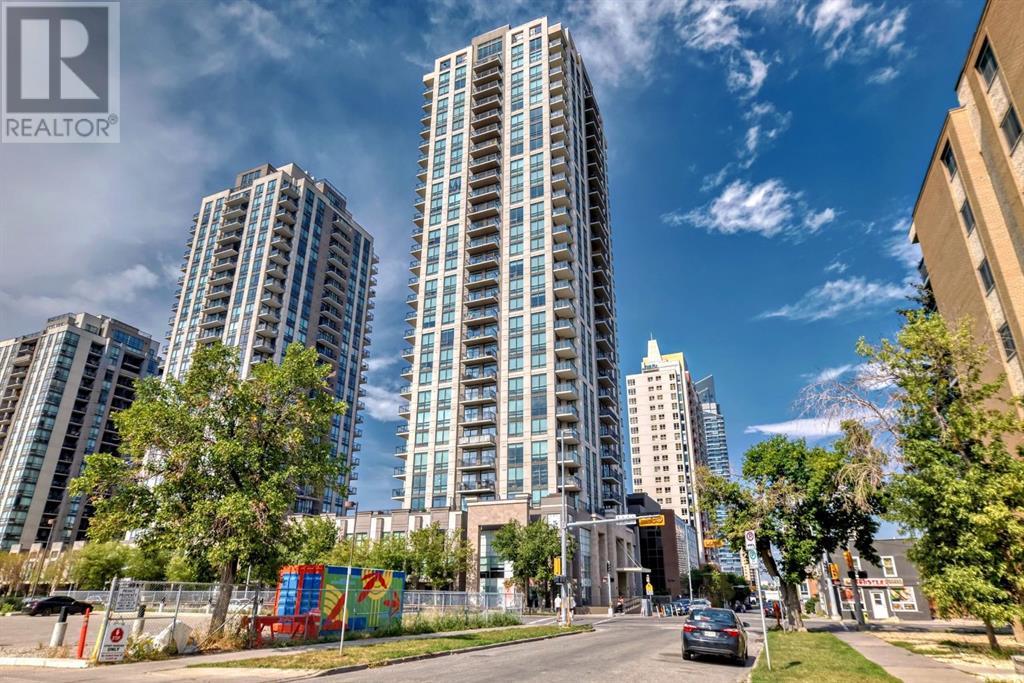$ 464,900 – 1111 10 Street Southwest
2 BR / 2 BA Single Family – Calgary
Discover urban living at its finest in this sophisticated 20th-floor corner unit, nestled in the vibrant Beltline district. This executive condo boasts 2 spacious bedrooms and 2 modern bathrooms, offering an unparalleled blend of comfort and style. Step inside to be greeted by an abundance of natural light flowing through large, bright windows that frame breathtaking city views. The open-concept living area seamlessly integrates with the cityscape, creating a perfect backdrop for both relaxation and entertainment. The contemporary kitchen is a chef's dream, featuring sleek stainless steel appliances, a generous center island, and a convenient breakfast bar for casual dining. The design maximizes functionality and elegance, ideal for both everyday living and hosting guests. Both bedrooms are thoughtfully designed, with the primary suite offering a luxurious retreat complete with a walk-in closet. The second bedroom is also generously sized, ensuring ample space for your needs. Step outside onto the expansive SW-facing balcony, where you can enjoy panoramic views of the cityscape and soak up the sun. This unit also includes the convenience of in-suite laundry, a titled parking space, and a storage locker. Residents can take advantage of exceptional building amenities, including a rooftop courtyard, a well-equipped gym, steam room, guest suite and a vibrant games room.Located just steps from the trendy 17th Avenue, you'll have immediate access to an array of dining options, shopping destinations, and lively entertainment. Don’t miss this opportunity and call for your viewing today! (id:6769)Construction Info
| Interior Finish: | 867.1 |
|---|---|
| Flooring: | Carpeted,Ceramic Tile |
| Parking: | 1 |
|---|
Rooms Dimension
Listing Agent:
Jenny Mayhew
Brokerage:
2% Realty
Disclaimer:
Display of MLS data is deemed reliable but is not guaranteed accurate by CREA.
The trademarks REALTOR, REALTORS and the REALTOR logo are controlled by The Canadian Real Estate Association (CREA) and identify real estate professionals who are members of CREA. The trademarks MLS, Multiple Listing Service and the associated logos are owned by The Canadian Real Estate Association (CREA) and identify the quality of services provided by real estate professionals who are members of CREA. Used under license.
Listing data last updated date: 2024-10-01 04:46:49
Not intended to solicit properties currently listed for sale.The trademarks REALTOR®, REALTORS® and the REALTOR® logo are controlled by The Canadian Real Estate Association (CREA®) and identify real estate professionals who are members of CREA®. The trademarks MLS®, Multiple Listing Service and the associated logos are owned by CREA® and identify the quality of services provided by real estate professionals who are members of CREA®. REALTOR® contact information provided to facilitate inquiries from consumers interested in Real Estate services. Please do not contact the website owner with unsolicited commercial offers.
The trademarks REALTOR, REALTORS and the REALTOR logo are controlled by The Canadian Real Estate Association (CREA) and identify real estate professionals who are members of CREA. The trademarks MLS, Multiple Listing Service and the associated logos are owned by The Canadian Real Estate Association (CREA) and identify the quality of services provided by real estate professionals who are members of CREA. Used under license.
Listing data last updated date: 2024-10-01 04:46:49
Not intended to solicit properties currently listed for sale.The trademarks REALTOR®, REALTORS® and the REALTOR® logo are controlled by The Canadian Real Estate Association (CREA®) and identify real estate professionals who are members of CREA®. The trademarks MLS®, Multiple Listing Service and the associated logos are owned by CREA® and identify the quality of services provided by real estate professionals who are members of CREA®. REALTOR® contact information provided to facilitate inquiries from consumers interested in Real Estate services. Please do not contact the website owner with unsolicited commercial offers.
















































