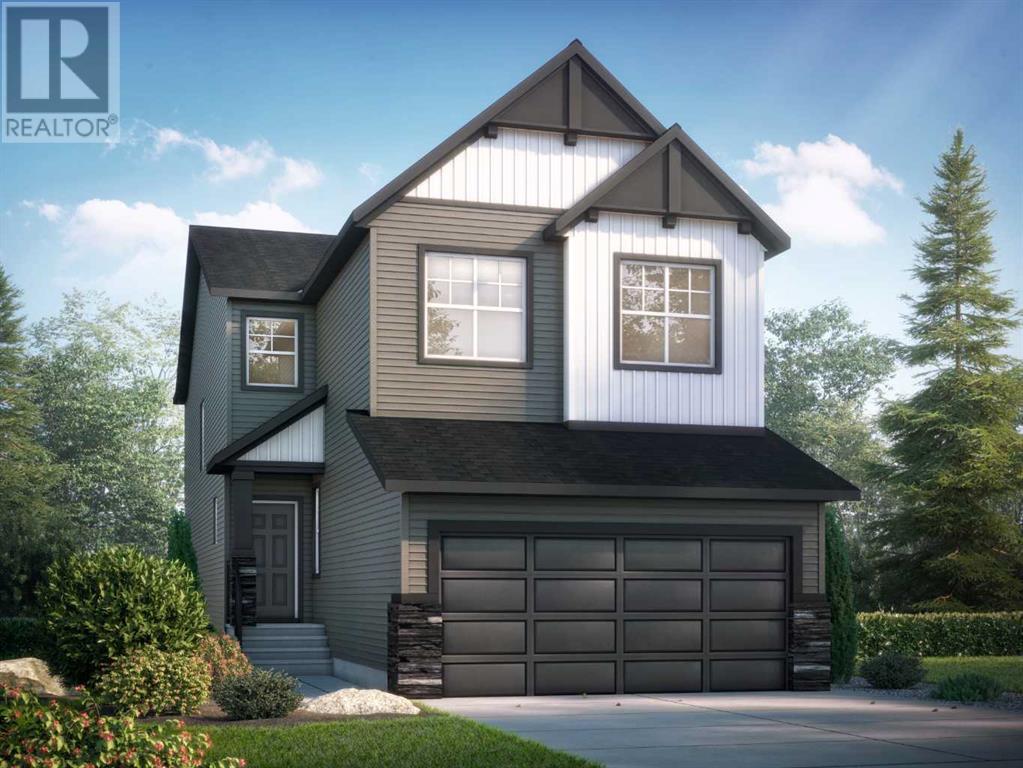$ 790,000 – 596 Creekmill Court Southwest
4 BR / 3 BA Single Family – Airdrie
Cobblestone Creek - 596 Creekmill Court SW: Excellent PRE-CONSTRUCTION opportunity to FULLY CUSTOMIZE your dream home in Airdrie. Welcome to this popular Emerald model built by Shane Homes featuring 2,382 sqft with 4 bedrooms, 2.5 bathrooms, and an attached double car garage. The open main floor features luxury vinyl plank throughout, a spacious kitchen with stainless steel appliances including a built-in oven, microwave, cooktop, chimney hood fan, an island with room for seating, an eating nook with sliding patio doors, and a walkthrough butler’s pantry that leads to the mudroom. The kitchen and nook are open to the living room, which features an electric fireplace with a floating hearth. You will also find a den large enough to be used as a bedroom and a 2 pc powder room with a pedestal sink. The upper level features a primary bedroom with a walk-in closet, a 5 pc ensuite with a separate soaker tub, a walk-in shower, dual undermount sinks, and a separate toilet with a door. There are 3 additional bedrooms - 2 bedrooms with walk-in closets, a large, central family room, a 4 pc main bathroom, and a separate laundry room. The lower level remains unspoiled with rough-in for a wet bar and laundry, and upgrades such as a separate side entry and a 9’ basement foundation. This home offers the super kitchen layout which offers additional square footage and appliance allowance and the upgraded ensuite layout. Cobblestone Creek, one of Airdrie’s newest communities which will be home to future schools, picnic spaces, and plenty of green spaces all within a short commute to the QE II or into Calgary. Call for more info! (id:6769)Construction Info
| Interior Finish: | 2382 |
|---|---|
| Flooring: | Carpeted,Tile,Vinyl Plank |
| Parking Covered: | 2 |
|---|---|
| Parking: | 2 |
Rooms Dimension
Listing Agent:
Nick Profeta
Brokerage:
RE/MAX Real Estate (Central)
Disclaimer:
Display of MLS data is deemed reliable but is not guaranteed accurate by CREA.
The trademarks REALTOR, REALTORS and the REALTOR logo are controlled by The Canadian Real Estate Association (CREA) and identify real estate professionals who are members of CREA. The trademarks MLS, Multiple Listing Service and the associated logos are owned by The Canadian Real Estate Association (CREA) and identify the quality of services provided by real estate professionals who are members of CREA. Used under license.
Listing data last updated date: 2024-09-27 02:38:07
Not intended to solicit properties currently listed for sale.The trademarks REALTOR®, REALTORS® and the REALTOR® logo are controlled by The Canadian Real Estate Association (CREA®) and identify real estate professionals who are members of CREA®. The trademarks MLS®, Multiple Listing Service and the associated logos are owned by CREA® and identify the quality of services provided by real estate professionals who are members of CREA®. REALTOR® contact information provided to facilitate inquiries from consumers interested in Real Estate services. Please do not contact the website owner with unsolicited commercial offers.
The trademarks REALTOR, REALTORS and the REALTOR logo are controlled by The Canadian Real Estate Association (CREA) and identify real estate professionals who are members of CREA. The trademarks MLS, Multiple Listing Service and the associated logos are owned by The Canadian Real Estate Association (CREA) and identify the quality of services provided by real estate professionals who are members of CREA. Used under license.
Listing data last updated date: 2024-09-27 02:38:07
Not intended to solicit properties currently listed for sale.The trademarks REALTOR®, REALTORS® and the REALTOR® logo are controlled by The Canadian Real Estate Association (CREA®) and identify real estate professionals who are members of CREA®. The trademarks MLS®, Multiple Listing Service and the associated logos are owned by CREA® and identify the quality of services provided by real estate professionals who are members of CREA®. REALTOR® contact information provided to facilitate inquiries from consumers interested in Real Estate services. Please do not contact the website owner with unsolicited commercial offers.




