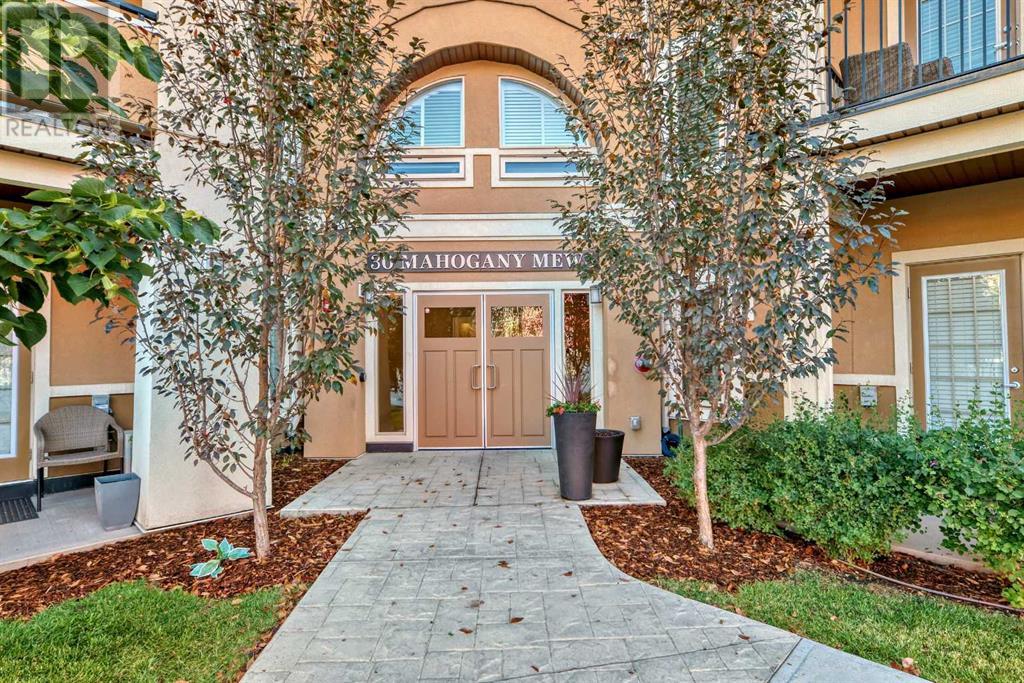$ 450,000 – 30 Mahogany Mews Southeast
2 BR / 2 BA Single Family – Calgary
This bright & immaculate 2 bed/2 bath condo in the highly desirable community of Mahogany could be your next home! Walking into the home you'll appreciate the updated paint, high ceilings &wide plank laminate flooring throughout. The good sized foyer features loads of storage & a dedicated laundry room with tons of shelving. The spacious first bedroom features a sunny window for plenty of light & large closet. The main 4 pc. bath features quartz counters and an additional wall cabinet for storage. The primary suite features a huge window for light, a good sized walk in closet with custom built ins, and a good sized 3 pc ensuite featuring quartz counters, generous wall cabinet and large glass doored walk in shower. The open concept main living space features tons of windows flooding the area with natural light, a spacious living room large enough for a sectional and a large kitchen featuring a huge island with seating for 6, quartz countertops and loads of storage, great for entertaining. You’ll also love the Mini Split AC unit! The peaceful deck off the living area is great for enjoying a glass of wine at the end of the day. The underground parkade is perfect for those cold winter days and the titled stall & adjacent storage locker is conveniently located close to both the elevator & stairwell for easy access with groceries, etc. The vibrant community of Mahogany has it all! The home is easy walking distance to all the amenities of Westman Village incl. shops & restaurants like Chairman's Steak House & The Banquet, groceries, and more. Walking distance to the stunning 63 acre Mahogany lake, where you'll enjoy the beaches, swimming, paddle boarding, and fishing in the warmer months, snowshoeing & skating in the winter, the Beach Club with numerous activities, tennis & pickle ball courts, basketball & skate parks, km's of bike & walking paths and close to the off leash park in Auburn Bay for your fur babies. With easy access to both Stoney Trail and Deerfoot Trail, y ou can get to anywhere you need to be with ease. See it before it's gone! (id:6769)Construction Info
| Interior Finish: | 1025.4 |
|---|---|
| Flooring: | Laminate |
| Parking: | 1 |
|---|
Rooms Dimension
Listing Agent:
Mark Neustaedter
Brokerage:
eXp Realty
Disclaimer:
Display of MLS data is deemed reliable but is not guaranteed accurate by CREA.
The trademarks REALTOR, REALTORS and the REALTOR logo are controlled by The Canadian Real Estate Association (CREA) and identify real estate professionals who are members of CREA. The trademarks MLS, Multiple Listing Service and the associated logos are owned by The Canadian Real Estate Association (CREA) and identify the quality of services provided by real estate professionals who are members of CREA. Used under license.
Listing data last updated date: 2024-09-26 03:01:59
Not intended to solicit properties currently listed for sale.The trademarks REALTOR®, REALTORS® and the REALTOR® logo are controlled by The Canadian Real Estate Association (CREA®) and identify real estate professionals who are members of CREA®. The trademarks MLS®, Multiple Listing Service and the associated logos are owned by CREA® and identify the quality of services provided by real estate professionals who are members of CREA®. REALTOR® contact information provided to facilitate inquiries from consumers interested in Real Estate services. Please do not contact the website owner with unsolicited commercial offers.
The trademarks REALTOR, REALTORS and the REALTOR logo are controlled by The Canadian Real Estate Association (CREA) and identify real estate professionals who are members of CREA. The trademarks MLS, Multiple Listing Service and the associated logos are owned by The Canadian Real Estate Association (CREA) and identify the quality of services provided by real estate professionals who are members of CREA. Used under license.
Listing data last updated date: 2024-09-26 03:01:59
Not intended to solicit properties currently listed for sale.The trademarks REALTOR®, REALTORS® and the REALTOR® logo are controlled by The Canadian Real Estate Association (CREA®) and identify real estate professionals who are members of CREA®. The trademarks MLS®, Multiple Listing Service and the associated logos are owned by CREA® and identify the quality of services provided by real estate professionals who are members of CREA®. REALTOR® contact information provided to facilitate inquiries from consumers interested in Real Estate services. Please do not contact the website owner with unsolicited commercial offers.




































