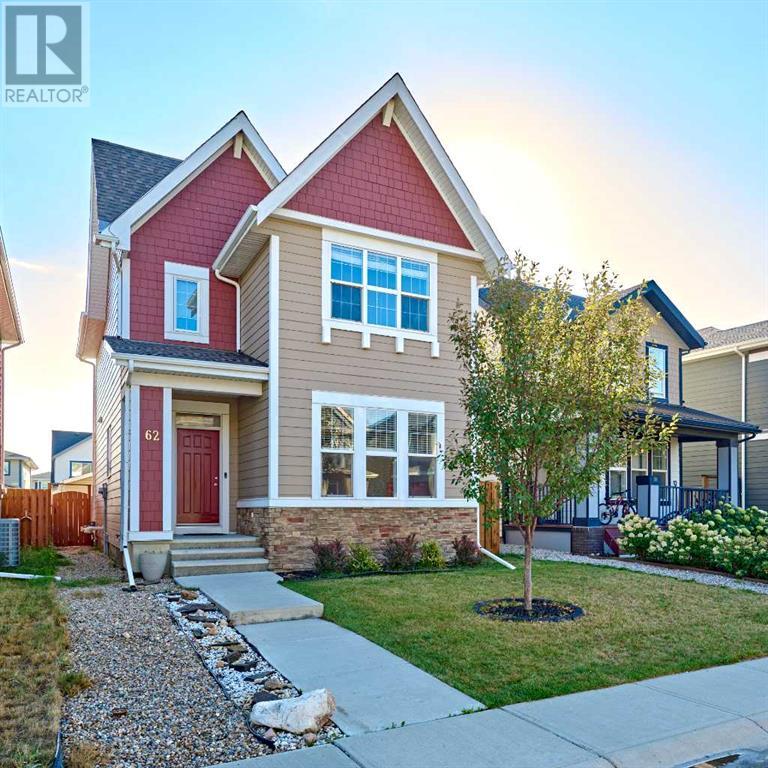$ 649,900 – 62 Marquis Common Southeast
3 BR / 3 BA Single Family – Calgary
Welcome to this wonderful property situated in the sought-after community of Mahogony! Find your new home in this building, boasting over 1600 sq ft of living space. Step inside to be greeted by a nice layout and a main floor full of large windows that let in plenty of natural light. Next, head into the spacious living room, a perfect place for some family time or relaxation, adjacent to which is a dining nook. Enjoy the bright, open concept kitchen featuring plenty of natural light, granite tabletops, a kitchen island and countless cabinets and cupboards. Just before Heading upstairs, you will find a little room that you will make it a reading den, or home office. Upstairs features a large master bedroom with an en-suite and walk-in closet, as well as 2 more bedrooms located just across the hall. The second floor also includes a laundry room and a bathroom, both with tiled floors. Head down to the basement, which features a third bed room, another conveniently located bathroom, a foyer, and plenty of space which can be customized for your needs! This property is situated in an ideal location, being only a few minutes away from multiple schools and a beautiful community lakeside beach for you to enjoy. Book your showing today! Don’t miss this wonderful opportunity to call this house home! (id:6769)Construction Info
| Interior Finish: | 1647.5 |
|---|---|
| Flooring: | Carpeted,Ceramic Tile,Laminate |
| Parking Covered: | 2 |
|---|---|
| Parking: | 2 |
Rooms Dimension
Listing Agent:
Sunny Wang
Brokerage:
CIR Realty
Disclaimer:
Display of MLS data is deemed reliable but is not guaranteed accurate by CREA.
The trademarks REALTOR, REALTORS and the REALTOR logo are controlled by The Canadian Real Estate Association (CREA) and identify real estate professionals who are members of CREA. The trademarks MLS, Multiple Listing Service and the associated logos are owned by The Canadian Real Estate Association (CREA) and identify the quality of services provided by real estate professionals who are members of CREA. Used under license.
Listing data last updated date: 2024-09-26 03:01:50
Not intended to solicit properties currently listed for sale.The trademarks REALTOR®, REALTORS® and the REALTOR® logo are controlled by The Canadian Real Estate Association (CREA®) and identify real estate professionals who are members of CREA®. The trademarks MLS®, Multiple Listing Service and the associated logos are owned by CREA® and identify the quality of services provided by real estate professionals who are members of CREA®. REALTOR® contact information provided to facilitate inquiries from consumers interested in Real Estate services. Please do not contact the website owner with unsolicited commercial offers.
The trademarks REALTOR, REALTORS and the REALTOR logo are controlled by The Canadian Real Estate Association (CREA) and identify real estate professionals who are members of CREA. The trademarks MLS, Multiple Listing Service and the associated logos are owned by The Canadian Real Estate Association (CREA) and identify the quality of services provided by real estate professionals who are members of CREA. Used under license.
Listing data last updated date: 2024-09-26 03:01:50
Not intended to solicit properties currently listed for sale.The trademarks REALTOR®, REALTORS® and the REALTOR® logo are controlled by The Canadian Real Estate Association (CREA®) and identify real estate professionals who are members of CREA®. The trademarks MLS®, Multiple Listing Service and the associated logos are owned by CREA® and identify the quality of services provided by real estate professionals who are members of CREA®. REALTOR® contact information provided to facilitate inquiries from consumers interested in Real Estate services. Please do not contact the website owner with unsolicited commercial offers.








































