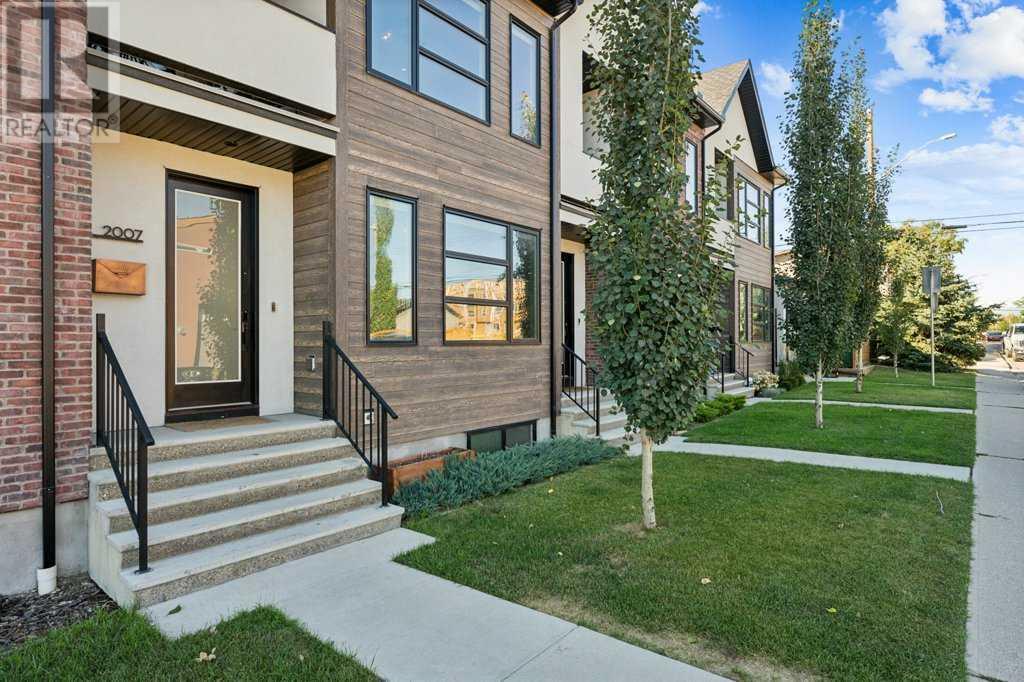$ 699,900 – 2007 12 Street Northwest
3 BR / 4 BA Single Family – Calgary
Welcome to 2007 12 St NW in Capitol Hill! This stunning two-storey townhouse, complete with a fully finished basement, offers the perfect blend of comfort and style for any family. Upon entering, you are greeted by a welcoming foyer that leads into a bright living room featuring a cozy fireplace, perfect for relaxing evenings. The main floor also boasts a spacious dining area that seamlessly connects to a modern kitchen, ideal for entertaining. A 2-piece powder room located off the mudroom with additional closet space, leads you to the rear private deck, making it easy to enjoy outdoor living. Upstairs, the primary bedroom is a true retreat with its own private balcony, a luxurious 4-piece ensuite, and a generous walk-in closet. The second floor also includes a well-appointed laundry room and a second bedroom, complete with its own 4-piece bathroom for added convenience. The fully finished basement is a versatile space with a large recreation room, an additional 4-piece bathroom, and a third bedroom with its own walk-in closet. A utility and storage room provide ample storage solutions. Outside, the home is framed by trees and well-maintained landscaping. The large windows flood the interior with natural light, and the private outdoor spaces, bring the outside in. Situated in a vibrant community, this dream home is close to playgrounds, schools, and shopping, with everything you need in this desirable, welcoming neighborhood.Don’t miss your chance to make this exceptional property your new home! (id:6769)Construction Info
| Interior Finish: | 1442.82 |
|---|---|
| Flooring: | Carpeted,Ceramic Tile,Vinyl,Wood |
| Parking Covered: | 1 |
|---|---|
| Parking: | 1 |
Rooms Dimension
Listing Agent:
Paul Stutz
Brokerage:
RE/MAX iRealty Innovations
Disclaimer:
Display of MLS data is deemed reliable but is not guaranteed accurate by CREA.
The trademarks REALTOR, REALTORS and the REALTOR logo are controlled by The Canadian Real Estate Association (CREA) and identify real estate professionals who are members of CREA. The trademarks MLS, Multiple Listing Service and the associated logos are owned by The Canadian Real Estate Association (CREA) and identify the quality of services provided by real estate professionals who are members of CREA. Used under license.
Listing data last updated date: 2024-09-26 03:01:50
Not intended to solicit properties currently listed for sale.The trademarks REALTOR®, REALTORS® and the REALTOR® logo are controlled by The Canadian Real Estate Association (CREA®) and identify real estate professionals who are members of CREA®. The trademarks MLS®, Multiple Listing Service and the associated logos are owned by CREA® and identify the quality of services provided by real estate professionals who are members of CREA®. REALTOR® contact information provided to facilitate inquiries from consumers interested in Real Estate services. Please do not contact the website owner with unsolicited commercial offers.
The trademarks REALTOR, REALTORS and the REALTOR logo are controlled by The Canadian Real Estate Association (CREA) and identify real estate professionals who are members of CREA. The trademarks MLS, Multiple Listing Service and the associated logos are owned by The Canadian Real Estate Association (CREA) and identify the quality of services provided by real estate professionals who are members of CREA. Used under license.
Listing data last updated date: 2024-09-26 03:01:50
Not intended to solicit properties currently listed for sale.The trademarks REALTOR®, REALTORS® and the REALTOR® logo are controlled by The Canadian Real Estate Association (CREA®) and identify real estate professionals who are members of CREA®. The trademarks MLS®, Multiple Listing Service and the associated logos are owned by CREA® and identify the quality of services provided by real estate professionals who are members of CREA®. REALTOR® contact information provided to facilitate inquiries from consumers interested in Real Estate services. Please do not contact the website owner with unsolicited commercial offers.








































