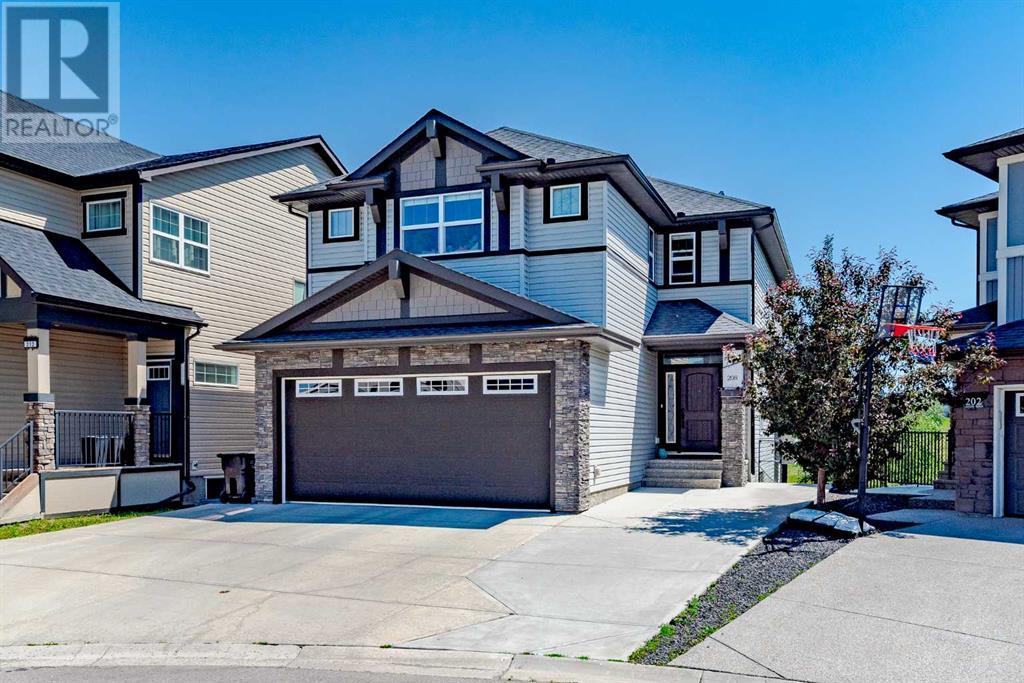$ 988,800 – 208 Panton Road Northwest
5 BR / 4 BA Single Family – Calgary
Experience luxury living in this stunning 2 storey WALKOUT home in panorama with 5 bedrooms, 3.5 bath home boasting over 3300 sqft of developed living space backing onto greenspace, ensuring privacy and serene views. This home is packed with high-end upgrades including a chef’s kitchen featuring full-height cabinets, KitchenAid appliances including a 6-burner gas stove with professional hood fan, built-in wall oven, microwave, granite countertops, and a large island. A walk-through pantry connects the kitchen to the mudroom and garage for added convenience.The main floor includes a den with a built-in computer desk, ideal for remote work, and a living room accented by a fireplace set against a stunning full-height stone wall. The dining room offers 180-degree views of the greenspace, and adjacent to the nook, a large deck provides the perfect setting for BBQs and outdoor entertaining.Upstairs, you’ll find three bedrooms and a large bonus room with vaulted ceilings adding to the home’s spacious feel. The master suite boasts a luxurious 5-piece ensuite with a standing shower, soaker tub, and dual vanities. The additional bedrooms are generously sized and share a conveniently located upper-level laundry room.The walkout basement enhances this home’s living space with a wet bar, two additional bedrooms, and a large rec room, perfect for family gatherings and entertainment. This home combines grandeur with comfort and is ideally situated for enjoying both indoor and outdoor living at its best. Convenient access to stoney trail and close to schools, parks and amenities. (id:6769)Construction Info
| Interior Finish: | 2451 |
|---|---|
| Flooring: | Carpeted,Hardwood,Laminate |
| Parking Covered: | 2 |
|---|---|
| Parking: | 4 |
Rooms Dimension
Listing Agent:
Don Wong
Brokerage:
2% Realty
Disclaimer:
Display of MLS data is deemed reliable but is not guaranteed accurate by CREA.
The trademarks REALTOR, REALTORS and the REALTOR logo are controlled by The Canadian Real Estate Association (CREA) and identify real estate professionals who are members of CREA. The trademarks MLS, Multiple Listing Service and the associated logos are owned by The Canadian Real Estate Association (CREA) and identify the quality of services provided by real estate professionals who are members of CREA. Used under license.
Listing data last updated date: 2024-09-26 03:01:50
Not intended to solicit properties currently listed for sale.The trademarks REALTOR®, REALTORS® and the REALTOR® logo are controlled by The Canadian Real Estate Association (CREA®) and identify real estate professionals who are members of CREA®. The trademarks MLS®, Multiple Listing Service and the associated logos are owned by CREA® and identify the quality of services provided by real estate professionals who are members of CREA®. REALTOR® contact information provided to facilitate inquiries from consumers interested in Real Estate services. Please do not contact the website owner with unsolicited commercial offers.
The trademarks REALTOR, REALTORS and the REALTOR logo are controlled by The Canadian Real Estate Association (CREA) and identify real estate professionals who are members of CREA. The trademarks MLS, Multiple Listing Service and the associated logos are owned by The Canadian Real Estate Association (CREA) and identify the quality of services provided by real estate professionals who are members of CREA. Used under license.
Listing data last updated date: 2024-09-26 03:01:50
Not intended to solicit properties currently listed for sale.The trademarks REALTOR®, REALTORS® and the REALTOR® logo are controlled by The Canadian Real Estate Association (CREA®) and identify real estate professionals who are members of CREA®. The trademarks MLS®, Multiple Listing Service and the associated logos are owned by CREA® and identify the quality of services provided by real estate professionals who are members of CREA®. REALTOR® contact information provided to facilitate inquiries from consumers interested in Real Estate services. Please do not contact the website owner with unsolicited commercial offers.





















































