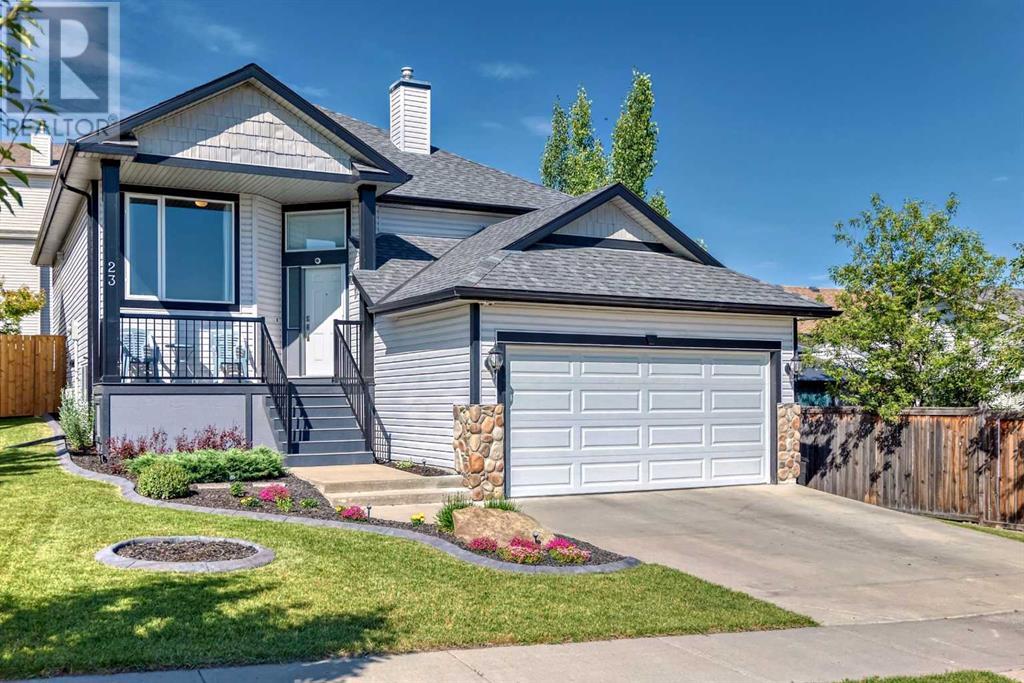$ 629,900 – 23 Sheep River Boulevard
4 BR / 3 BA Single Family – Okotoks
Spotless!! This meticulous maintained Walk-Out with over 2300 sq ft developed has 5 bedrooms, 3 full baths has been designed with both style, character & functionality in mind. Light & Bright throughout with an eye catching feature wall as you enter the living rm with vaulted ceilings. The updated kitchen / dining rm is perfect with rich cabinetry, modern finishings, high end stainless steel appliances & large convenient Island. The extended upper deck with composite decking is perfect for a morning coffee. The primary bedroom is spacious & features a full ensuite bath & walk-in closet. Two additional bedrooms have easy access to the full main bath. The lower level with 9ft ceilings & walkout basement boasts a large family rm with cozy gas burning fireplace, large bedroom & flex rm could easily be the 5th bed / Hm office. The private covered back patio overlooks the fully landscaped west facing backyard. Other impressive upgrades include A/C (2021), gas line to the rear deck, gazebo, shed, phantom screens, led lighting throughout, drywalled & insulated garage, composite decking, new gates & fence, new roof in 2021, Luxury vinyl planking entire main floor & High eficiency Furnace ( 2021) Convenient location with easy access in & out, 1 1/2 blocks away from river valley pathway's & the school Bus stops across the street. Inside, Outside Up & Down this home is a winner! Come on Buy! (id:6769)Construction Info
| Interior Finish: | 1235 |
|---|---|
| Flooring: | Carpeted,Ceramic Tile,Vinyl |
| Parking Covered: | 2 |
|---|---|
| Parking: | 4 |
Rooms Dimension
Listing Agent:
Dave Bryant
Brokerage:
RE/MAX Complete Realty
Disclaimer:
Display of MLS data is deemed reliable but is not guaranteed accurate by CREA.
The trademarks REALTOR, REALTORS and the REALTOR logo are controlled by The Canadian Real Estate Association (CREA) and identify real estate professionals who are members of CREA. The trademarks MLS, Multiple Listing Service and the associated logos are owned by The Canadian Real Estate Association (CREA) and identify the quality of services provided by real estate professionals who are members of CREA. Used under license.
Listing data last updated date: 2024-09-26 03:01:37
Not intended to solicit properties currently listed for sale.The trademarks REALTOR®, REALTORS® and the REALTOR® logo are controlled by The Canadian Real Estate Association (CREA®) and identify real estate professionals who are members of CREA®. The trademarks MLS®, Multiple Listing Service and the associated logos are owned by CREA® and identify the quality of services provided by real estate professionals who are members of CREA®. REALTOR® contact information provided to facilitate inquiries from consumers interested in Real Estate services. Please do not contact the website owner with unsolicited commercial offers.
The trademarks REALTOR, REALTORS and the REALTOR logo are controlled by The Canadian Real Estate Association (CREA) and identify real estate professionals who are members of CREA. The trademarks MLS, Multiple Listing Service and the associated logos are owned by The Canadian Real Estate Association (CREA) and identify the quality of services provided by real estate professionals who are members of CREA. Used under license.
Listing data last updated date: 2024-09-26 03:01:37
Not intended to solicit properties currently listed for sale.The trademarks REALTOR®, REALTORS® and the REALTOR® logo are controlled by The Canadian Real Estate Association (CREA®) and identify real estate professionals who are members of CREA®. The trademarks MLS®, Multiple Listing Service and the associated logos are owned by CREA® and identify the quality of services provided by real estate professionals who are members of CREA®. REALTOR® contact information provided to facilitate inquiries from consumers interested in Real Estate services. Please do not contact the website owner with unsolicited commercial offers.







































