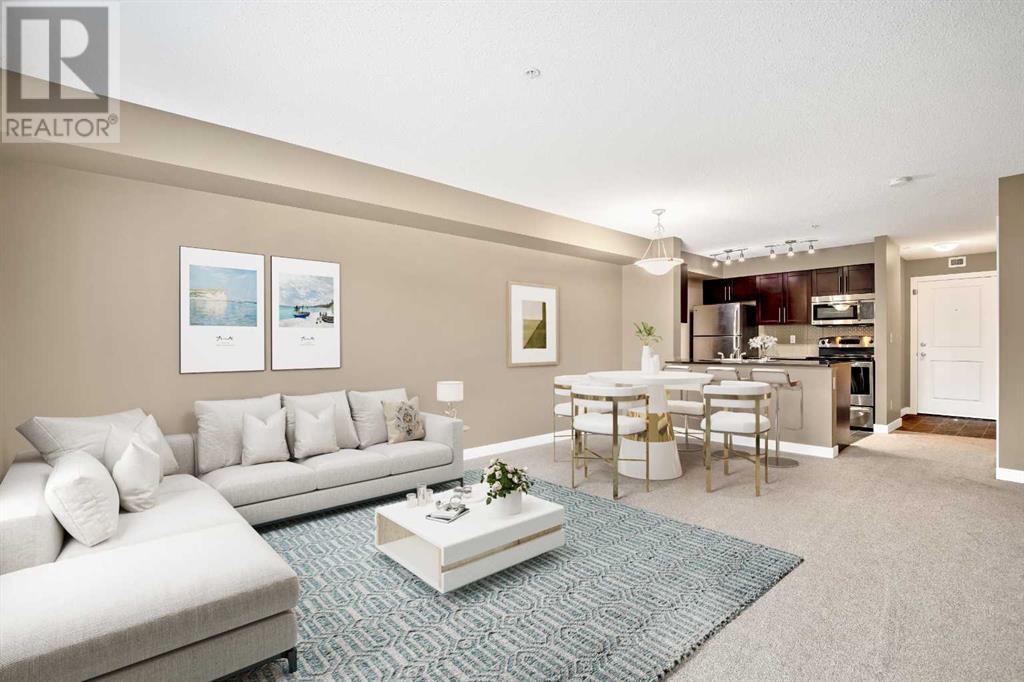$ 254,900 – 403 Mackenzie Way Southwest
2 BR / 1 BA Single Family – Airdrie
Welcome to your new home in the heart of Airdrie! This beautifully designed 2nd-floor condo offers a perfect blend of modern living and convenience. As the closest unit to the elevator, everyday tasks like bringing in groceries are effortless. Step inside to discover an open-concept layout that maximizes space and light, thanks to the large windows that bathe every corner of the home in natural sunlight. The living area seamlessly flows into a modern kitchen, where you’ll find sleek stainless steel appliances, granite countertops, and a versatile breakfast bar—perfect for morning coffee, casual meals, or entertaining guests.The unit features two generously sized bedrooms, providing ample space for rest and relaxation. The master bedroom offers a serene retreat, while the second bedroom is ideal for guests, a home office, or even a hobby room. A well-designed in-unit laundry area adds to the convenience, ensuring you have everything you need right at your fingertips.Step outside to your private balcony, a tranquil space where you can unwind, enjoy a book, or simply take in the fresh air. Whether you’re sipping a morning coffee or watching the sunset, this outdoor space is the perfect extension of your living area. Parking is a breeze with your assigned stall in the centrally located parking lot, providing easy access to your vehicle whenever you need it. Beyond the comforts of your unit, this condo is ideally situated near some of Airdrie’s best amenities. You’ll find parks, schools, and shopping just a short walk away, making it easy to enjoy the outdoors, run errands, or explore the local community. Commuting is also a breeze, with quick access to major routes that connect you to Calgary and beyond, making this location ideal for those who work in the city but prefer the charm of suburban living. This condo offers not just a place to live, but a lifestyle of convenience, comfort, and modern luxury tan affordable price! Don’t miss your chance to make it yours! (id:6769)Construction Info
| Interior Finish: | 680.75 |
|---|---|
| Flooring: | Carpeted,Linoleum |
| Parking: | 1 |
|---|
Rooms Dimension
Listing Agent:
Ty Gibson
Brokerage:
REAL BROKER
Disclaimer:
Display of MLS data is deemed reliable but is not guaranteed accurate by CREA.
The trademarks REALTOR, REALTORS and the REALTOR logo are controlled by The Canadian Real Estate Association (CREA) and identify real estate professionals who are members of CREA. The trademarks MLS, Multiple Listing Service and the associated logos are owned by The Canadian Real Estate Association (CREA) and identify the quality of services provided by real estate professionals who are members of CREA. Used under license.
Listing data last updated date: 2024-09-26 03:01:33
Not intended to solicit properties currently listed for sale.The trademarks REALTOR®, REALTORS® and the REALTOR® logo are controlled by The Canadian Real Estate Association (CREA®) and identify real estate professionals who are members of CREA®. The trademarks MLS®, Multiple Listing Service and the associated logos are owned by CREA® and identify the quality of services provided by real estate professionals who are members of CREA®. REALTOR® contact information provided to facilitate inquiries from consumers interested in Real Estate services. Please do not contact the website owner with unsolicited commercial offers.
The trademarks REALTOR, REALTORS and the REALTOR logo are controlled by The Canadian Real Estate Association (CREA) and identify real estate professionals who are members of CREA. The trademarks MLS, Multiple Listing Service and the associated logos are owned by The Canadian Real Estate Association (CREA) and identify the quality of services provided by real estate professionals who are members of CREA. Used under license.
Listing data last updated date: 2024-09-26 03:01:33
Not intended to solicit properties currently listed for sale.The trademarks REALTOR®, REALTORS® and the REALTOR® logo are controlled by The Canadian Real Estate Association (CREA®) and identify real estate professionals who are members of CREA®. The trademarks MLS®, Multiple Listing Service and the associated logos are owned by CREA® and identify the quality of services provided by real estate professionals who are members of CREA®. REALTOR® contact information provided to facilitate inquiries from consumers interested in Real Estate services. Please do not contact the website owner with unsolicited commercial offers.



























