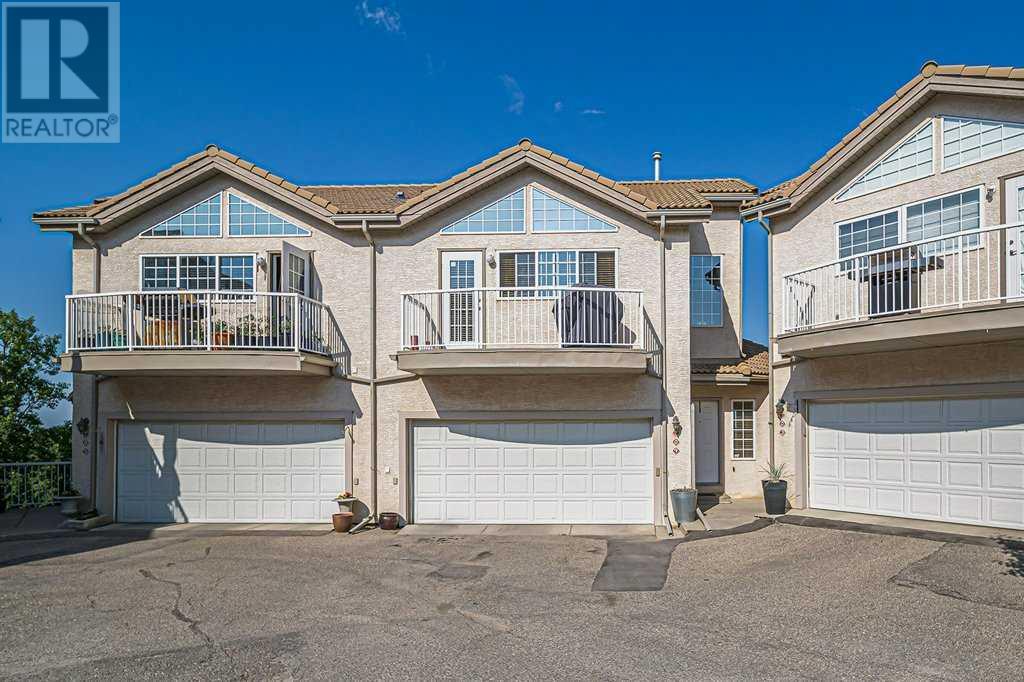$ 549,900 – 704 Patterson View Southwest
2 BR / 3 BA Single Family – Calgary
**Welcome to Your Dream Home at 704 Patterson View SW, Calgary!**Nestled in the serene and upscale neighbourhood of Patterson, this stunning townhouse offers unparalleled comfort and luxury. The property boasts a spacious open floor plan and is ideal for families or those who love to entertain. The bright and open-concept living area is enhanced by large windows, filling the space with natural light and creating a warm, inviting atmosphere.This multi-level townhouse condominium in the Hillside Terraces at Patterson Bluffs is a true gem. It has three decks and is perched on the brow of Paskapoo Hill, offering breathtaking views from almost all levels. The home overlooks a wooded environmental reserve and is conveniently close to a bike path. Located on a cul-de-sac within the well-maintained and quiet Patterson Bluffs condominium community, residents enjoy access to ponds, a clubhouse backing onto one of the ponds, treed areas, and a community garden.The kitchen is a chef’s delight, equipped with high-end appliances, ample counter space, and stylish cabinetry. Perfect for entertaining, it overlooks the living room and features maple hardwood flooring with PebbleStone inserts, extensive maple Shaker style cabinetry, granite countertops and backsplash, a large 11' island, vaulted ceiling, walk-in pantry, and a 36-inch Wolf gas range top. Enjoy your morning coffee on the private balcony while taking in the stunning greenery views. The master suite offers a peaceful retreat with a luxurious ensuite bathroom and generous closet space.Additional highlights include a finished basement, a double garage, and access to community amenities such as parks, walking trails, and recreational facilities. Condominium fees include gas, water, and sewer.Located just minutes from top-rated schools, shopping centers, and major transportation routes, this home offers both convenience and tranquillity.Don’t miss the opportunity to make 704 Patterson View SW your new home. Schedu le a viewing today and experience the perfect blend of elegance and comfort! (id:6769)Construction Info
| Interior Finish: | 2233.2 |
|---|---|
| Flooring: | Carpeted,Cork,Wood |
| Parking Covered: | 2 |
|---|---|
| Parking: | 2 |
Rooms Dimension
Listing Agent:
Jun Ho Lee
Brokerage:
RE/MAX Landan Real Estate
Disclaimer:
Display of MLS data is deemed reliable but is not guaranteed accurate by CREA.
The trademarks REALTOR, REALTORS and the REALTOR logo are controlled by The Canadian Real Estate Association (CREA) and identify real estate professionals who are members of CREA. The trademarks MLS, Multiple Listing Service and the associated logos are owned by The Canadian Real Estate Association (CREA) and identify the quality of services provided by real estate professionals who are members of CREA. Used under license.
Listing data last updated date: 2024-09-26 03:01:29
Not intended to solicit properties currently listed for sale.The trademarks REALTOR®, REALTORS® and the REALTOR® logo are controlled by The Canadian Real Estate Association (CREA®) and identify real estate professionals who are members of CREA®. The trademarks MLS®, Multiple Listing Service and the associated logos are owned by CREA® and identify the quality of services provided by real estate professionals who are members of CREA®. REALTOR® contact information provided to facilitate inquiries from consumers interested in Real Estate services. Please do not contact the website owner with unsolicited commercial offers.
The trademarks REALTOR, REALTORS and the REALTOR logo are controlled by The Canadian Real Estate Association (CREA) and identify real estate professionals who are members of CREA. The trademarks MLS, Multiple Listing Service and the associated logos are owned by The Canadian Real Estate Association (CREA) and identify the quality of services provided by real estate professionals who are members of CREA. Used under license.
Listing data last updated date: 2024-09-26 03:01:29
Not intended to solicit properties currently listed for sale.The trademarks REALTOR®, REALTORS® and the REALTOR® logo are controlled by The Canadian Real Estate Association (CREA®) and identify real estate professionals who are members of CREA®. The trademarks MLS®, Multiple Listing Service and the associated logos are owned by CREA® and identify the quality of services provided by real estate professionals who are members of CREA®. REALTOR® contact information provided to facilitate inquiries from consumers interested in Real Estate services. Please do not contact the website owner with unsolicited commercial offers.








































