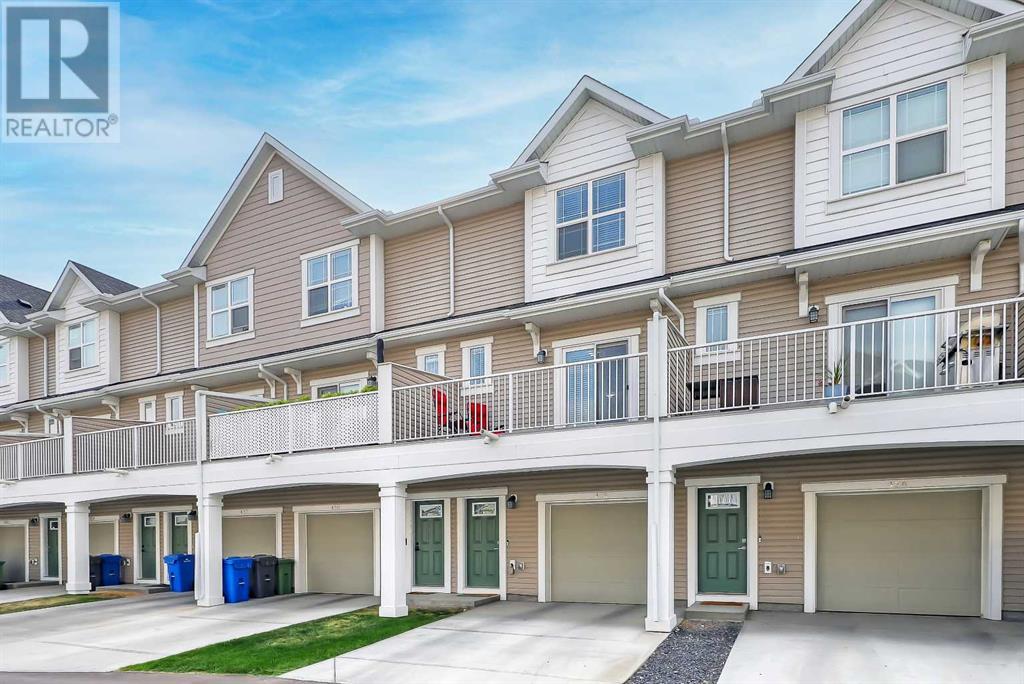$ 485,000 – 428 Copperstone Manor Southeast
2 BR / 3 BA Single Family – Calgary
GORGEOUS 2 BEDROOM UNIT | DOUBLE TANDEM GARAGE | WALKING DISTANCE TO AMENITIES!This lovely and exceptionally well-maintained rowhouse has a great location within the community and is very easy walking distance to an abundance of amenities including numerous schools and sports fields, retail, medical offices and the community association that boasts a great hall/clubhouse space, playground, arena with basketball nets, pleasure rink, tennis courts and the pathways around Wildflower Pond. This unit has a very functional layout and is among the larger floor plans in the complex, it also boasts an upgraded kitchen that provides additional cabinet, counter and storage space. The lower level greets you with a spacious entryway with access to the main level and oversized 39’10’ x 12’2” tandem garage that also hosts the utility/storage room. The main level features a half bathroom and a very spacious and comfortable living room with patio doors that lead to the generous 16’1” x 7’7” balcony, perfect for sipping your morning coffee or just relaxing and enjoying the outdoor space. The flexible dining area is adjacent to the kitchen and has an abundance of contemporary two-tone grey cabinetry, quartz countertops, stainless steel appliance package, double undermount sink and a huge island with seating. The upper level offers a smart laundry closet in the hall, a main 4-piece bathroom, 13’7” x 12’3” second bedroom with a double closet that spans the width of the room and the 15’11” x 10’2” primary bedroom suite with a spacious walk-in closet and 4-piece ensuite bathroom with a double quartz vanity and oversized walk-in shower stall. This unit also offers a very cozy back concrete patio with privacy walls and trees behind that help create a truly enjoyable private retreat. The list of upgrades and additional features is long and includes 9’ ceilings on the main level and lower levels, luxury vinyl plank flooring, soft close cabinetry throughout, reverse osmosis drinking wate r tap in the kitchen, water softener, custom blinds, BBQ gas line to the main level balcony, fully drywalled and insulated garage, visitor parking nearby, on-site playground and much more. Welcome Home. (id:6769)Construction Info
| Interior Finish: | 1571.92 |
|---|---|
| Flooring: | Carpeted,Tile,Vinyl Plank |
| Parking Covered: | 2 |
|---|---|
| Parking: | 3 |
Rooms Dimension
Listing Agent:
Geoffrey Gordon
Brokerage:
CIR Realty
Disclaimer:
Display of MLS data is deemed reliable but is not guaranteed accurate by CREA.
The trademarks REALTOR, REALTORS and the REALTOR logo are controlled by The Canadian Real Estate Association (CREA) and identify real estate professionals who are members of CREA. The trademarks MLS, Multiple Listing Service and the associated logos are owned by The Canadian Real Estate Association (CREA) and identify the quality of services provided by real estate professionals who are members of CREA. Used under license.
Listing data last updated date: 2024-09-26 03:01:00
Not intended to solicit properties currently listed for sale.The trademarks REALTOR®, REALTORS® and the REALTOR® logo are controlled by The Canadian Real Estate Association (CREA®) and identify real estate professionals who are members of CREA®. The trademarks MLS®, Multiple Listing Service and the associated logos are owned by CREA® and identify the quality of services provided by real estate professionals who are members of CREA®. REALTOR® contact information provided to facilitate inquiries from consumers interested in Real Estate services. Please do not contact the website owner with unsolicited commercial offers.
The trademarks REALTOR, REALTORS and the REALTOR logo are controlled by The Canadian Real Estate Association (CREA) and identify real estate professionals who are members of CREA. The trademarks MLS, Multiple Listing Service and the associated logos are owned by The Canadian Real Estate Association (CREA) and identify the quality of services provided by real estate professionals who are members of CREA. Used under license.
Listing data last updated date: 2024-09-26 03:01:00
Not intended to solicit properties currently listed for sale.The trademarks REALTOR®, REALTORS® and the REALTOR® logo are controlled by The Canadian Real Estate Association (CREA®) and identify real estate professionals who are members of CREA®. The trademarks MLS®, Multiple Listing Service and the associated logos are owned by CREA® and identify the quality of services provided by real estate professionals who are members of CREA®. REALTOR® contact information provided to facilitate inquiries from consumers interested in Real Estate services. Please do not contact the website owner with unsolicited commercial offers.





















































