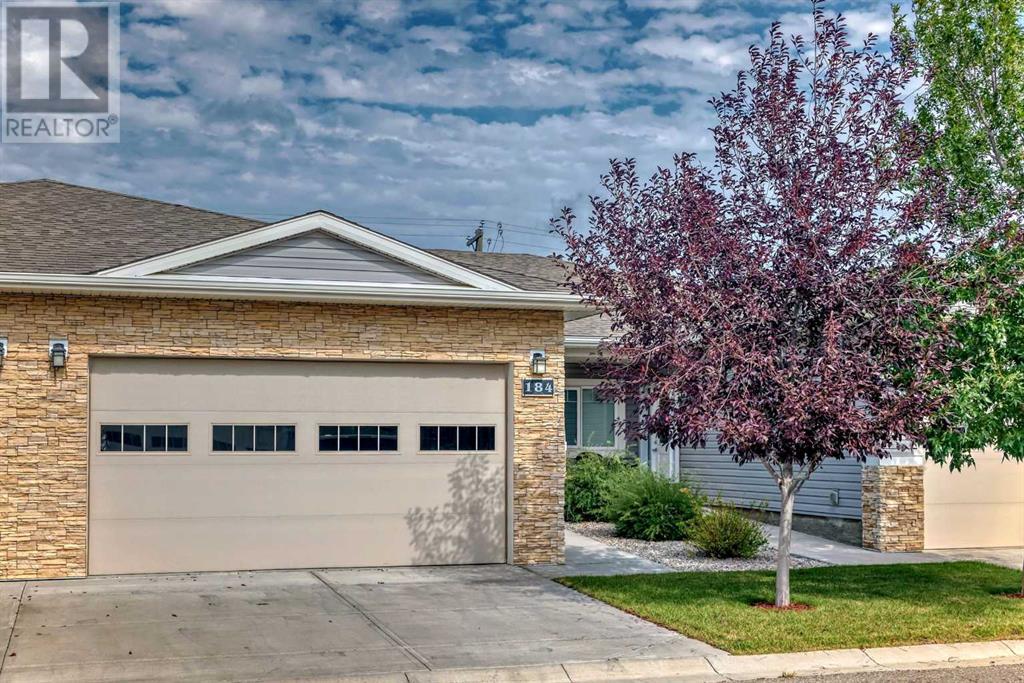$ 550,000 – 184 Cambridge Glen Drive
3 BR / 3 BA Single Family – Strathmore
: Great Complex 55+. Brand New Complex. luxury Villas In Strathmore, Sage Wood Villas is a 20 Unit Maintenance Free Bungalow Style Development. Deck is 15'6X 7'10.Adjust to Sage Wood Seniors community and Walking Distance to the Hospital. Each Villa comes with Fully Upgraded Feature.9 ft ceiling height with Pre-engineered Laminated flooring through the main Level. High lighted by a large gourmet kitchen. Over size island,. Upgraded soft close cupboards/drawers with under mounted lighting, full tiled back splash, Exotic Granite Counter Top, Stainless Steel Appliances. Impressive Master Ensuite boast a large bright Bay Window .Large master bedroom with room for a King Size Bed,4 piece functional ensuite with His/Her Sinks. Stand up Shower and Walk in closet. Second large size bedroom with additional Bathroom , Main floor Laundry. Full size Double Attached Garage. Private Maintenance Free Composite Deck. Great Seniors Complex....Call to view. (id:6769)Construction Info
| Interior Finish: | 1141 |
|---|---|
| Flooring: | Carpeted,Laminate |
| Parking Covered: | 2 |
|---|---|
| Parking: | 4 |
Rooms Dimension
Listing Agent:
Debbie Mitzner
Brokerage:
RE/MAX Landan Real Estate
Disclaimer:
Display of MLS data is deemed reliable but is not guaranteed accurate by CREA.
The trademarks REALTOR, REALTORS and the REALTOR logo are controlled by The Canadian Real Estate Association (CREA) and identify real estate professionals who are members of CREA. The trademarks MLS, Multiple Listing Service and the associated logos are owned by The Canadian Real Estate Association (CREA) and identify the quality of services provided by real estate professionals who are members of CREA. Used under license.
Listing data last updated date: 2024-09-23 02:37:54
Not intended to solicit properties currently listed for sale.The trademarks REALTOR®, REALTORS® and the REALTOR® logo are controlled by The Canadian Real Estate Association (CREA®) and identify real estate professionals who are members of CREA®. The trademarks MLS®, Multiple Listing Service and the associated logos are owned by CREA® and identify the quality of services provided by real estate professionals who are members of CREA®. REALTOR® contact information provided to facilitate inquiries from consumers interested in Real Estate services. Please do not contact the website owner with unsolicited commercial offers.
The trademarks REALTOR, REALTORS and the REALTOR logo are controlled by The Canadian Real Estate Association (CREA) and identify real estate professionals who are members of CREA. The trademarks MLS, Multiple Listing Service and the associated logos are owned by The Canadian Real Estate Association (CREA) and identify the quality of services provided by real estate professionals who are members of CREA. Used under license.
Listing data last updated date: 2024-09-23 02:37:54
Not intended to solicit properties currently listed for sale.The trademarks REALTOR®, REALTORS® and the REALTOR® logo are controlled by The Canadian Real Estate Association (CREA®) and identify real estate professionals who are members of CREA®. The trademarks MLS®, Multiple Listing Service and the associated logos are owned by CREA® and identify the quality of services provided by real estate professionals who are members of CREA®. REALTOR® contact information provided to facilitate inquiries from consumers interested in Real Estate services. Please do not contact the website owner with unsolicited commercial offers.


















































