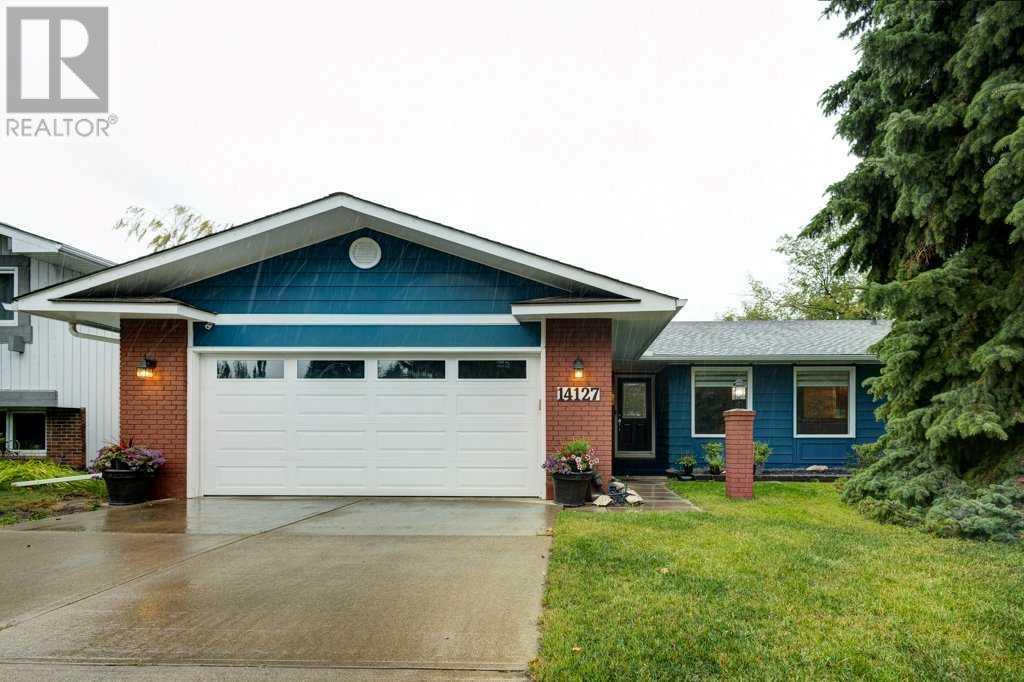$ 865,000 – 14127 Parkside Drive Southeast
4 BR / 3 BA Single Family – Calgary
Welcome to your dream home in Parkland! This modernized and meticulously maintained big (1461 sq. ft.) bungalow offers a perfect blend of modern updates and timeless charm. Upon entering, you will find a large living room with bright windows that opens up to a spacious dining area. The renovated kitchen is right off the dining area and features stainless steel appliances, granite countertops and beautiful cabinetry. A comfortable family room with a brick-facing fireplace can be found towards the back of the home, which conveniently opens up to your large deck and private backyard. The primary suite is a great size and comes with an updated 3 piece en-suite bathroom and features a walk-in shower. Two more bedrooms and a renovated bathroom finish up the main floor. The basement (separate entrance) has a spacious layout which provides flexibility for guests, room for a home office or a playroom for the kids! The laundry room has recently gone through a transformation; it has been freshly painted and finished with new flooring. A 4th bedroom and another bathroom can also be found down here. Your flat & private west backyard has a beautiful deck with gazebo and is very spacious: a great place for kids to play or for you to relax after a long day at work. This 4 bedroom bungalow with double attached garage is a great opportunity to get into the market in Parkland! Now let’s talk about all the work that these sellers have lovingly put into your new home! The main floor was freshly painted in the last few weeks; the exterior was painted in 2022. Other mentionable updates/upgrades: Furnace (2014), kitchen & bathroom (2014), new garage door (2020), new roof (2020), basement windows (2020), carpet in bedroom and basement (2022), hot water tank (2024) and in recent weeks some of the window coverings and light fixtures were replaced to compliment the home’s modern aesthetic. With all these recent updates and renovations, this home is ready for you to move in and start making me mories right away!! Situated in the beautiful and friendly community of Parkland you’ll enjoy access to Fish Creek Park (it is just around the corner!) and you are close to shopping, playgrounds, schools (Catholic elementary St. Philip is just down the road for example), and of course lovely Park96 (see what is possible on the park96 website!). (id:6769)Construction Info
| Interior Finish: | 1461.15 |
|---|---|
| Flooring: | Carpeted,Hardwood,Tile,Vinyl Plank |
| Parking Covered: | 2 |
|---|---|
| Parking: | 4 |
Rooms Dimension
Listing Agent:
Sabrina Stevenson
Brokerage:
Royal LePage Benchmark
Disclaimer:
Display of MLS data is deemed reliable but is not guaranteed accurate by CREA.
The trademarks REALTOR, REALTORS and the REALTOR logo are controlled by The Canadian Real Estate Association (CREA) and identify real estate professionals who are members of CREA. The trademarks MLS, Multiple Listing Service and the associated logos are owned by The Canadian Real Estate Association (CREA) and identify the quality of services provided by real estate professionals who are members of CREA. Used under license.
Listing data last updated date: 2024-09-23 02:37:44
Not intended to solicit properties currently listed for sale.The trademarks REALTOR®, REALTORS® and the REALTOR® logo are controlled by The Canadian Real Estate Association (CREA®) and identify real estate professionals who are members of CREA®. The trademarks MLS®, Multiple Listing Service and the associated logos are owned by CREA® and identify the quality of services provided by real estate professionals who are members of CREA®. REALTOR® contact information provided to facilitate inquiries from consumers interested in Real Estate services. Please do not contact the website owner with unsolicited commercial offers.
The trademarks REALTOR, REALTORS and the REALTOR logo are controlled by The Canadian Real Estate Association (CREA) and identify real estate professionals who are members of CREA. The trademarks MLS, Multiple Listing Service and the associated logos are owned by The Canadian Real Estate Association (CREA) and identify the quality of services provided by real estate professionals who are members of CREA. Used under license.
Listing data last updated date: 2024-09-23 02:37:44
Not intended to solicit properties currently listed for sale.The trademarks REALTOR®, REALTORS® and the REALTOR® logo are controlled by The Canadian Real Estate Association (CREA®) and identify real estate professionals who are members of CREA®. The trademarks MLS®, Multiple Listing Service and the associated logos are owned by CREA® and identify the quality of services provided by real estate professionals who are members of CREA®. REALTOR® contact information provided to facilitate inquiries from consumers interested in Real Estate services. Please do not contact the website owner with unsolicited commercial offers.




































