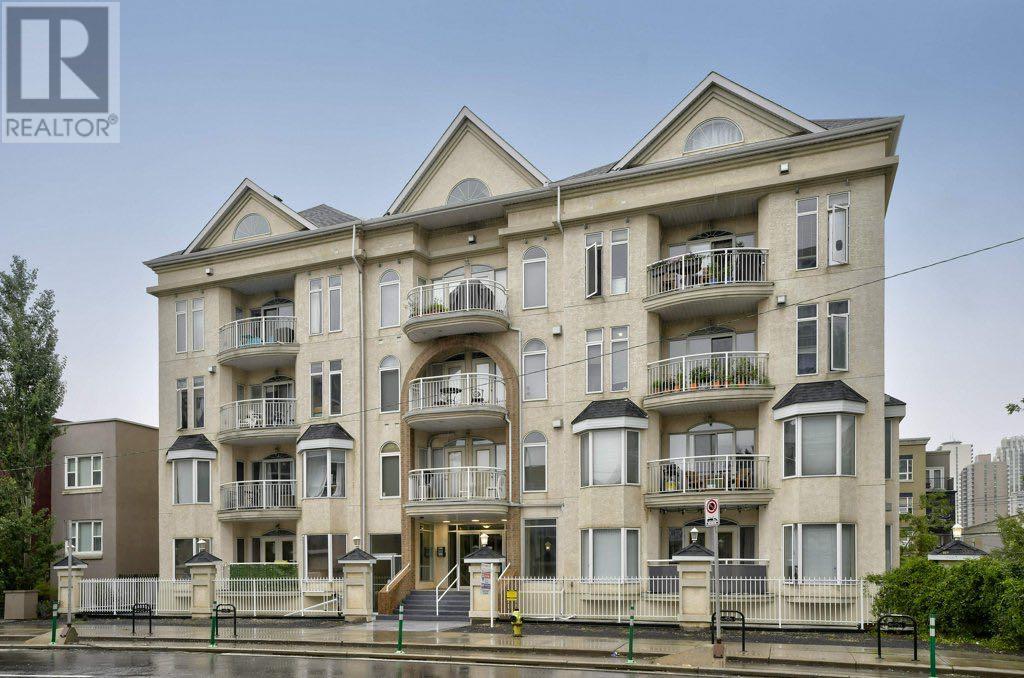$ 270,000 – 1026 12 Avenue Southwest
1 BR / 2 BA Single Family – Calgary
Welcome to 103, 1026 12 Ave SW, a spacious one-bedroom plus den condo situated in the heart of Calgary’s vibrant downtown. This thoughtfully designed unit offers everything you need for comfortable urban living. The living room seamlessly connects to the dining area and kitchen, creating a spacious and inviting area for relaxation or entertaining. Featuring ample countertops, black appliances, and plenty of storage, this kitchen is perfect for whipping up gourmet meals or quick snacks, with raised breakfast bar for casual meals. Enjoy privacy and tranquility in the generously sized bedroom, complete with ample closet space and large windows that fill the room with natural light. Two Full Bathrooms including 4 piece en suite, no need to share, offering convenience for you and your guests. Whether you need a dedicated home office or a cozy spare bedroom for guests, the den offers great flexibility to suit your needs. Enjoy the convenience of your own washer and dryer within the unit plus huge storage closet. Doors from both the Bedroom and Living room open to the private balcony and shared deck beyond. Titled underground parking with extra large storage locker at the end of the space. This is a Prime Location, on 12th Avenue SW, you’re steps away from Calgary’s best restaurants, cafes, shopping, and entertainment. The convenience of downtown living on your doorstep! Perfect for young professionals, couples, or those seeking a modern and low-maintenance lifestyle, this condo provides everything you need. Don’t miss out on the opportunity to own a piece of Calgary’s thriving downtown! (id:6769)Construction Info
| Interior Finish: | 841.2 |
|---|---|
| Flooring: | Carpeted,Ceramic Tile,Hardwood |
| Parking: | 1 |
|---|
Rooms Dimension
Listing Agent:
Samantha Crick
Brokerage:
Real Broker
Disclaimer:
Display of MLS data is deemed reliable but is not guaranteed accurate by CREA.
The trademarks REALTOR, REALTORS and the REALTOR logo are controlled by The Canadian Real Estate Association (CREA) and identify real estate professionals who are members of CREA. The trademarks MLS, Multiple Listing Service and the associated logos are owned by The Canadian Real Estate Association (CREA) and identify the quality of services provided by real estate professionals who are members of CREA. Used under license.
Listing data last updated date: 2024-09-17 06:20:47
Not intended to solicit properties currently listed for sale.The trademarks REALTOR®, REALTORS® and the REALTOR® logo are controlled by The Canadian Real Estate Association (CREA®) and identify real estate professionals who are members of CREA®. The trademarks MLS®, Multiple Listing Service and the associated logos are owned by CREA® and identify the quality of services provided by real estate professionals who are members of CREA®. REALTOR® contact information provided to facilitate inquiries from consumers interested in Real Estate services. Please do not contact the website owner with unsolicited commercial offers.
The trademarks REALTOR, REALTORS and the REALTOR logo are controlled by The Canadian Real Estate Association (CREA) and identify real estate professionals who are members of CREA. The trademarks MLS, Multiple Listing Service and the associated logos are owned by The Canadian Real Estate Association (CREA) and identify the quality of services provided by real estate professionals who are members of CREA. Used under license.
Listing data last updated date: 2024-09-17 06:20:47
Not intended to solicit properties currently listed for sale.The trademarks REALTOR®, REALTORS® and the REALTOR® logo are controlled by The Canadian Real Estate Association (CREA®) and identify real estate professionals who are members of CREA®. The trademarks MLS®, Multiple Listing Service and the associated logos are owned by CREA® and identify the quality of services provided by real estate professionals who are members of CREA®. REALTOR® contact information provided to facilitate inquiries from consumers interested in Real Estate services. Please do not contact the website owner with unsolicited commercial offers.































