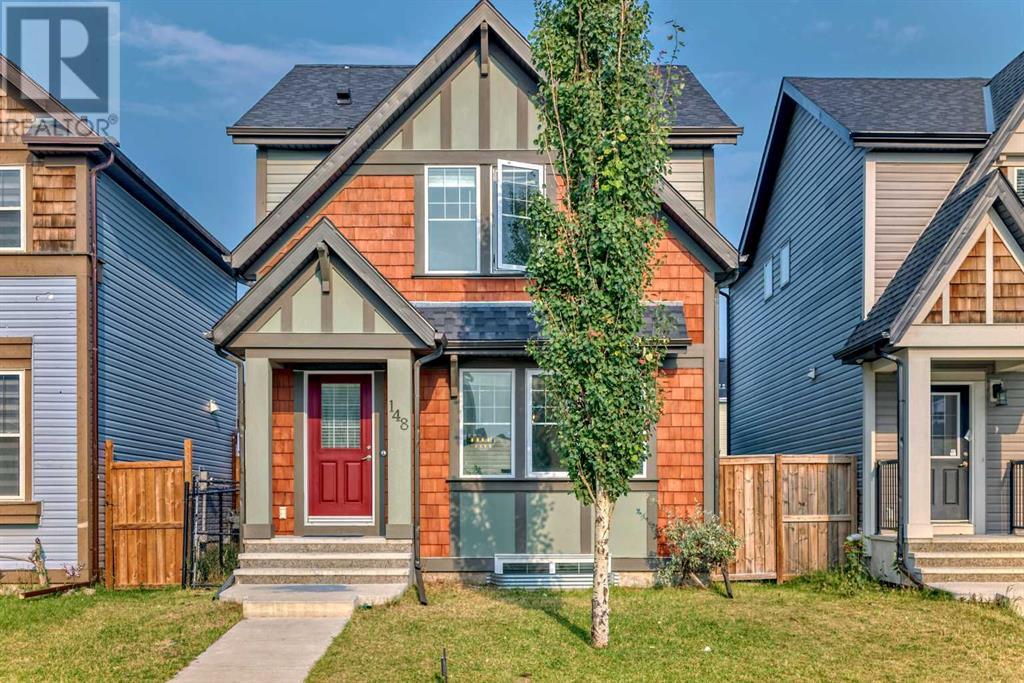$ 650,000 – 148 Skyview Point Green Northeast
4 BR / 4 BA Single Family – Calgary
*Back in the market due to financing* Welcome to this charming 2-storey detached home in the vibrant Skyview Ranch neighbourhood, known for its high-quality amenities. This property offers a double detached garage and a versatile basement illegal suite with its own separate side entrance. With 4 bedrooms and 3.5 bathrooms, this home is perfect for families or entertaining guests. As you enter, you'll be greeted by an inviting open floor plan where large windows allow natural light to fill the space. The airy layout flows seamlessly into the living and dining areas, which open up to a fenced backyard—a fantastic spot for children to play, hosting parties, or enjoying a peaceful evening of stargazing. The kitchen is a highlight with its island, granite countertops, and ample pantry space, making it a chef's delight. A convenient 2-piece bathroom completes this main level. Upstairs, you'll find 3 well-sized bedrooms. The master bedroom features a walk-in closet and a private 4-piece ensuite bathroom. This level also includes a full bathroom for added convenience. The illegal basement suite is a fantastic bonus, offering a bedroom, a full bathroom, a functional living room, and a kitchen. The laundry facilities are shared. While it’s an illegal suite, it’s an excellent space for accommodating friends and family or family gatherings. Situated in a lively neighbourhood with numerous amenities, this home won’t last long. Don’t miss out—act quickly to make it yours! (id:6769)Construction Info
| Interior Finish: | 1339.9 |
|---|---|
| Flooring: | Carpeted,Ceramic Tile,Hardwood |
| Parking Covered: | 2 |
|---|---|
| Parking: | 2 |
Rooms Dimension
Listing Agent:
Tanweer Ahmed
Brokerage:
RE/MAX House of Real Estate
Disclaimer:
Display of MLS data is deemed reliable but is not guaranteed accurate by CREA.
The trademarks REALTOR, REALTORS and the REALTOR logo are controlled by The Canadian Real Estate Association (CREA) and identify real estate professionals who are members of CREA. The trademarks MLS, Multiple Listing Service and the associated logos are owned by The Canadian Real Estate Association (CREA) and identify the quality of services provided by real estate professionals who are members of CREA. Used under license.
Listing data last updated date: 2024-09-07 03:43:58
Not intended to solicit properties currently listed for sale.The trademarks REALTOR®, REALTORS® and the REALTOR® logo are controlled by The Canadian Real Estate Association (CREA®) and identify real estate professionals who are members of CREA®. The trademarks MLS®, Multiple Listing Service and the associated logos are owned by CREA® and identify the quality of services provided by real estate professionals who are members of CREA®. REALTOR® contact information provided to facilitate inquiries from consumers interested in Real Estate services. Please do not contact the website owner with unsolicited commercial offers.
The trademarks REALTOR, REALTORS and the REALTOR logo are controlled by The Canadian Real Estate Association (CREA) and identify real estate professionals who are members of CREA. The trademarks MLS, Multiple Listing Service and the associated logos are owned by The Canadian Real Estate Association (CREA) and identify the quality of services provided by real estate professionals who are members of CREA. Used under license.
Listing data last updated date: 2024-09-07 03:43:58
Not intended to solicit properties currently listed for sale.The trademarks REALTOR®, REALTORS® and the REALTOR® logo are controlled by The Canadian Real Estate Association (CREA®) and identify real estate professionals who are members of CREA®. The trademarks MLS®, Multiple Listing Service and the associated logos are owned by CREA® and identify the quality of services provided by real estate professionals who are members of CREA®. REALTOR® contact information provided to facilitate inquiries from consumers interested in Real Estate services. Please do not contact the website owner with unsolicited commercial offers.


















































