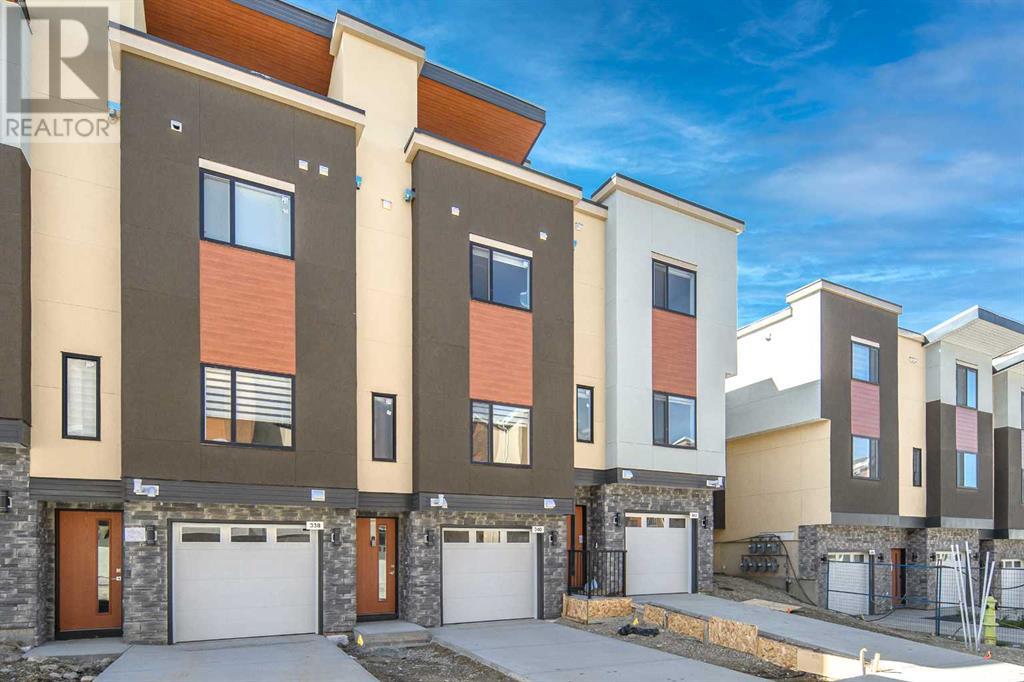$ 629,990 – 340 Sage Hill Circle Northwest
4 BR / 4 BA Single Family – Calgary
Welcome to this stunning 4-level townhome, offering an expansive 1,800+ square feet of meticulously designed living space. Boasting 4 spacious bedrooms and 4.5 luxurious bathrooms, this home provides both comfort and style for modern living.The attached tandem garage accommodates two vehicles, with additional parking available on the full-length driveway for your guests. Inside, the home is bathed in natural light thanks to east/west-facing windows and soaring 9' ceilings, creating a bright and airy ambiance on the main floor. This level features an open-concept living room, a sleek, modern kitchen, and a generously sized dining area that seamlessly connects to a private patio equipped with a gas line for effortless BBQs.The contemporary kitchen is a chef's dream, complete with 42” upper cabinets that extend to the ceiling, high-end stainless steel appliances, and an impressive 10' island with a breakfast bar, perfect for casual dining or entertaining.On the 3rd floor, the master suite offers a peaceful retreat with its own private balcony, a walk-through closet, and a 4-piece ensuite bathroom. This level also includes a second bedroom, a full bathroom, and a conveniently located laundry area.The 4th level is equally impressive, featuring two additional bedrooms, each with its own private ensuite. The east-facing bedroom stands out with a spacious walk-in closet and a private terrace accessed through large glass doors, offering a tranquil outdoor escape.This townhome is not only beautifully designed but also built to last, featuring a maintenance-free, non-combustible exterior crafted from premium materials like acrylic stucco, steel siding, and stone facia. With its thoughtful layout and high-quality finishes, this home truly offers a sophisticated and low-maintenance lifestyle. (id:6769)Construction Info
| Interior Finish: | 1815.6 |
|---|---|
| Flooring: | Carpeted,Vinyl Plank |
| Parking Covered: | 2 |
|---|---|
| Parking: | 2 |
Rooms Dimension
Listing Agent:
Shane Wan
Brokerage:
Homecare Realty Ltd.
Disclaimer:
Display of MLS data is deemed reliable but is not guaranteed accurate by CREA.
The trademarks REALTOR, REALTORS and the REALTOR logo are controlled by The Canadian Real Estate Association (CREA) and identify real estate professionals who are members of CREA. The trademarks MLS, Multiple Listing Service and the associated logos are owned by The Canadian Real Estate Association (CREA) and identify the quality of services provided by real estate professionals who are members of CREA. Used under license.
Listing data last updated date: 2024-09-07 03:43:30
Not intended to solicit properties currently listed for sale.The trademarks REALTOR®, REALTORS® and the REALTOR® logo are controlled by The Canadian Real Estate Association (CREA®) and identify real estate professionals who are members of CREA®. The trademarks MLS®, Multiple Listing Service and the associated logos are owned by CREA® and identify the quality of services provided by real estate professionals who are members of CREA®. REALTOR® contact information provided to facilitate inquiries from consumers interested in Real Estate services. Please do not contact the website owner with unsolicited commercial offers.
The trademarks REALTOR, REALTORS and the REALTOR logo are controlled by The Canadian Real Estate Association (CREA) and identify real estate professionals who are members of CREA. The trademarks MLS, Multiple Listing Service and the associated logos are owned by The Canadian Real Estate Association (CREA) and identify the quality of services provided by real estate professionals who are members of CREA. Used under license.
Listing data last updated date: 2024-09-07 03:43:30
Not intended to solicit properties currently listed for sale.The trademarks REALTOR®, REALTORS® and the REALTOR® logo are controlled by The Canadian Real Estate Association (CREA®) and identify real estate professionals who are members of CREA®. The trademarks MLS®, Multiple Listing Service and the associated logos are owned by CREA® and identify the quality of services provided by real estate professionals who are members of CREA®. REALTOR® contact information provided to facilitate inquiries from consumers interested in Real Estate services. Please do not contact the website owner with unsolicited commercial offers.
































