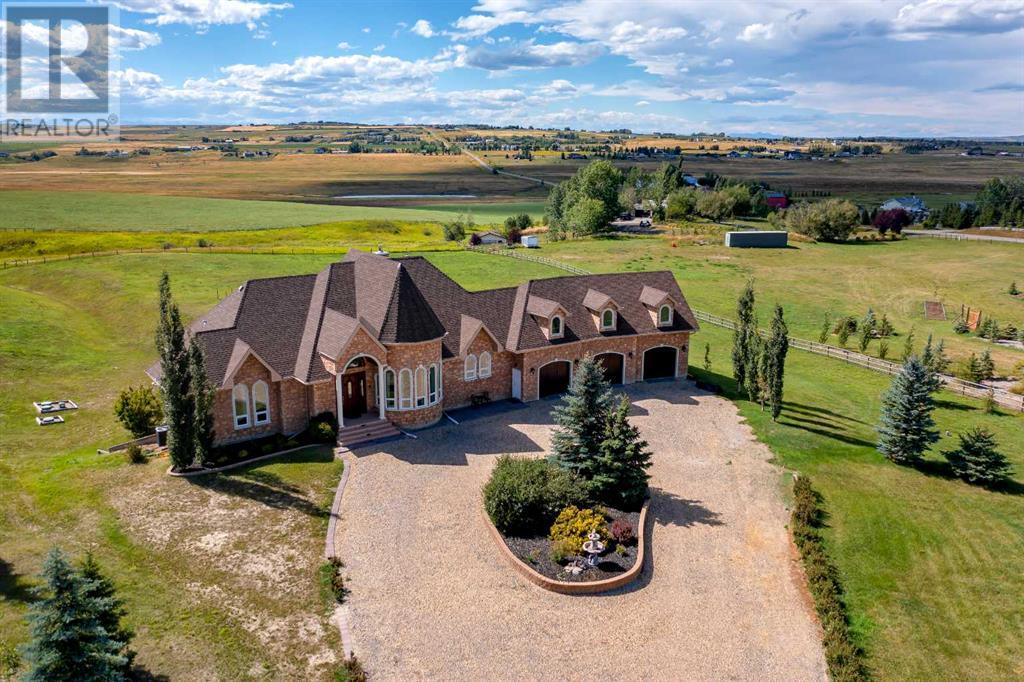$ 1,498,000 – 402021 14 Street East
4 BR / 4 BA Single Family – Rural Foothills County
JUST LISTED and ONLY 2 MINUTES SOUTH OF OKOTOKS! OH WOW This fully finished WALKOUT BUNGALOW is ideally situated on 3.52 ACRES with AMAZING UNOBSTRUCTED MOUNTAIN VIEWS and is on a QUIET CUL-DE-SAC location! The OVERSIZED HEATED TRIPLE ATTACHED GARAGE is one of a kind, large enough for all your vehicles, and even has a DOG WASH! INSULATED WITH THERMOFOIL this home is very energy efficient. High ceilings throughout including 23’ vaulted dining room ceilings, 17’ vaulted living room ceilings, 9’ ceilings in the lower level. LARGE WINDOWS and BEAUTIFUL FINISHINGS! Gorgeous CHEF KITCHEN with ESPRESSO CABINETRY, MAPLE DOVETAIL SOFT-CLOSE DRAWERS, GRANITE COUNTERTOPS, VIKING 6 BURNER GAS STOVETOP, commercial grade 42” BUILT-IN NORTHLAND REFRIGERATOR, BOSCH DOUBLE OVENS, huge pantry, OAK HARDWOOD & HEATED MARBLE FLOORING, double sided dining room and front entrance gas fireplace, & huge mudroom. The king-sized primary bedroom has amazing mountain views, private access to the full sized maintenance free deck, 2nd gas fireplace, 6 PCE ensuite bathroom including tiled steam shower, 2 sinks, and huge walk-in closet. The main level office is tucked away on the side of the home and is very private. If desired easily convert the office to a 2nd main level bedroom as there is plenty of space to add a closet. The LOWER WALKOUT LEVEL has large windows, 2 great sized recreational areas, WET BAR, 3 bedrooms, 2 ensuite bathrooms including a Jack & Jill bathroom, another den/office area, and is roughed in for a cozy wood burning fireplace. So many extras in this home - TRIPLE GLAZED WINDOWS insulated with low pressure expansion foam, roughed-in radiant in-floor basement slab heating, central air conditioning, wider handicapped access hallways, 8’ doors, fenced yard, storm/tornado room in lower level, pot lights, under cabinet lightening, knockdown ceiling, 2 high efficient furnaces, beautifully landscaped, 7 minutes to Costco, and more! $1,498,000. Book your showing today as this proper ty shows 10/10, is priced to sell and will not last long! (id:6769)Construction Info
| Interior Finish: | 2336 |
|---|---|
| Flooring: | Carpeted,Ceramic Tile,Hardwood,Laminate,Marble |
| Sewer: | Septic Field,Septic tank |
| Parking Covered: | 3 |
|---|---|
| Parking: | 12 |
Rooms Dimension
Listing Agent:
Jeff Ackerman
Brokerage:
RE/MAX Real Estate (Mountain View)
Disclaimer:
Display of MLS data is deemed reliable but is not guaranteed accurate by CREA.
The trademarks REALTOR, REALTORS and the REALTOR logo are controlled by The Canadian Real Estate Association (CREA) and identify real estate professionals who are members of CREA. The trademarks MLS, Multiple Listing Service and the associated logos are owned by The Canadian Real Estate Association (CREA) and identify the quality of services provided by real estate professionals who are members of CREA. Used under license.
Listing data last updated date: 2024-09-07 03:40:36
Not intended to solicit properties currently listed for sale.The trademarks REALTOR®, REALTORS® and the REALTOR® logo are controlled by The Canadian Real Estate Association (CREA®) and identify real estate professionals who are members of CREA®. The trademarks MLS®, Multiple Listing Service and the associated logos are owned by CREA® and identify the quality of services provided by real estate professionals who are members of CREA®. REALTOR® contact information provided to facilitate inquiries from consumers interested in Real Estate services. Please do not contact the website owner with unsolicited commercial offers.
The trademarks REALTOR, REALTORS and the REALTOR logo are controlled by The Canadian Real Estate Association (CREA) and identify real estate professionals who are members of CREA. The trademarks MLS, Multiple Listing Service and the associated logos are owned by The Canadian Real Estate Association (CREA) and identify the quality of services provided by real estate professionals who are members of CREA. Used under license.
Listing data last updated date: 2024-09-07 03:40:36
Not intended to solicit properties currently listed for sale.The trademarks REALTOR®, REALTORS® and the REALTOR® logo are controlled by The Canadian Real Estate Association (CREA®) and identify real estate professionals who are members of CREA®. The trademarks MLS®, Multiple Listing Service and the associated logos are owned by CREA® and identify the quality of services provided by real estate professionals who are members of CREA®. REALTOR® contact information provided to facilitate inquiries from consumers interested in Real Estate services. Please do not contact the website owner with unsolicited commercial offers.





















































