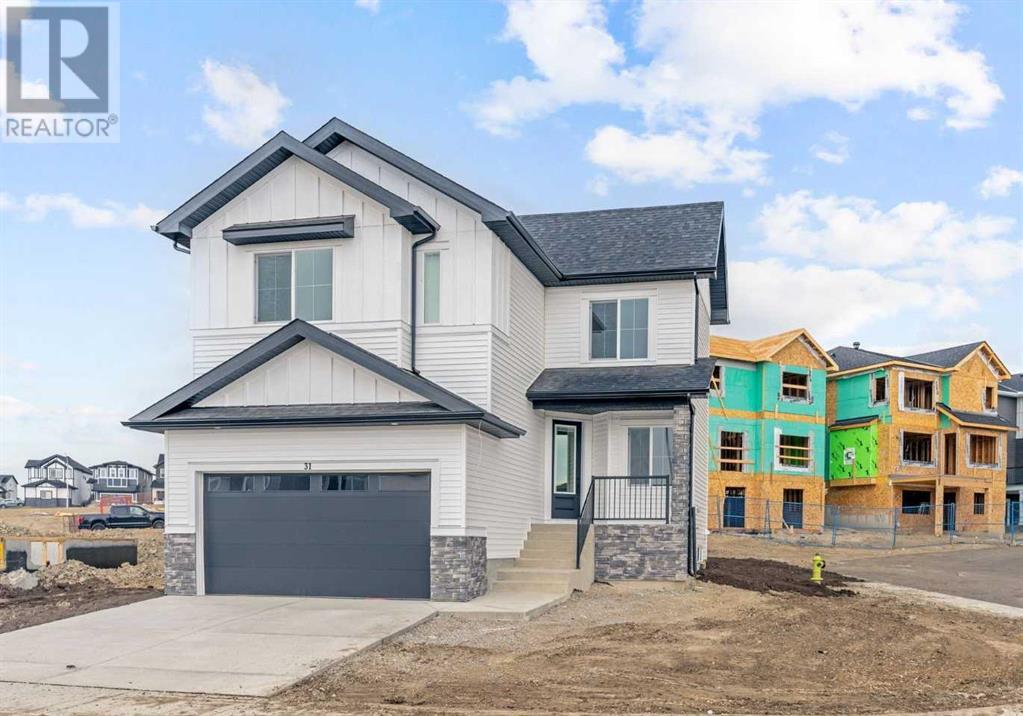$ 829,900 – 31 Heritage Cove
3 BR / 3 BA Single Family – Cochrane
** READY FOR QUICK POSSESSION ** Welcome to the community of Heritage Hills in Cochrane. This beautiful home built by Canbrook Homes has amazing finishes throughout with 3 bedrooms and 2-1/2 bathrooms, with 2227sq/ft of developed space. The main floor features a large open concept with 9ft ceilings, an office, and vinyl plank flooring. The living room has large windows with the ceiling open to above with a beautiful chandelier with a gas fireplace and open concept design to the kitchen and dining area. The kitchen has quartz countertops and features a Samsung Appliance package which is included in the appliance allowance with a large walk through pantry through the mudroom. The upper floor has a large primary bedroom with tray ceilings and attached en-suite with dual undermount sinks, quartz counter tops, tile flooring, soaker tub and standing shower, and large walk-in closet with built-in cabinets. The upper floor has 2 more additional bedrooms with large closets and a 4 piece bathroom, with the laundry room conveniently located on the top floor, you also have a large Bonus Room centrally located. The basement has a side entrance and already has plumbing roughed in for your development. Enjoy your double car garage with extra space for storage and parking. This home is conveniently located close to shopping, parks, with easy access to Highway 1A and 22X. Other Lots and Floor Plans are Available as well for your custom build, Call today for directions and more details (id:6769)Construction Info
| Interior Finish: | 2227.09 |
|---|---|
| Flooring: | Carpeted,Tile,Vinyl Plank |
| Parking Covered: | 2 |
|---|---|
| Parking: | 2 |
Rooms Dimension
Listing Agent:
Mandeep Basati
Brokerage:
Grand Realty
Disclaimer:
Display of MLS data is deemed reliable but is not guaranteed accurate by CREA.
The trademarks REALTOR, REALTORS and the REALTOR logo are controlled by The Canadian Real Estate Association (CREA) and identify real estate professionals who are members of CREA. The trademarks MLS, Multiple Listing Service and the associated logos are owned by The Canadian Real Estate Association (CREA) and identify the quality of services provided by real estate professionals who are members of CREA. Used under license.
Listing data last updated date: 2024-09-06 02:02:12
Not intended to solicit properties currently listed for sale.The trademarks REALTOR®, REALTORS® and the REALTOR® logo are controlled by The Canadian Real Estate Association (CREA®) and identify real estate professionals who are members of CREA®. The trademarks MLS®, Multiple Listing Service and the associated logos are owned by CREA® and identify the quality of services provided by real estate professionals who are members of CREA®. REALTOR® contact information provided to facilitate inquiries from consumers interested in Real Estate services. Please do not contact the website owner with unsolicited commercial offers.
The trademarks REALTOR, REALTORS and the REALTOR logo are controlled by The Canadian Real Estate Association (CREA) and identify real estate professionals who are members of CREA. The trademarks MLS, Multiple Listing Service and the associated logos are owned by The Canadian Real Estate Association (CREA) and identify the quality of services provided by real estate professionals who are members of CREA. Used under license.
Listing data last updated date: 2024-09-06 02:02:12
Not intended to solicit properties currently listed for sale.The trademarks REALTOR®, REALTORS® and the REALTOR® logo are controlled by The Canadian Real Estate Association (CREA®) and identify real estate professionals who are members of CREA®. The trademarks MLS®, Multiple Listing Service and the associated logos are owned by CREA® and identify the quality of services provided by real estate professionals who are members of CREA®. REALTOR® contact information provided to facilitate inquiries from consumers interested in Real Estate services. Please do not contact the website owner with unsolicited commercial offers.







































