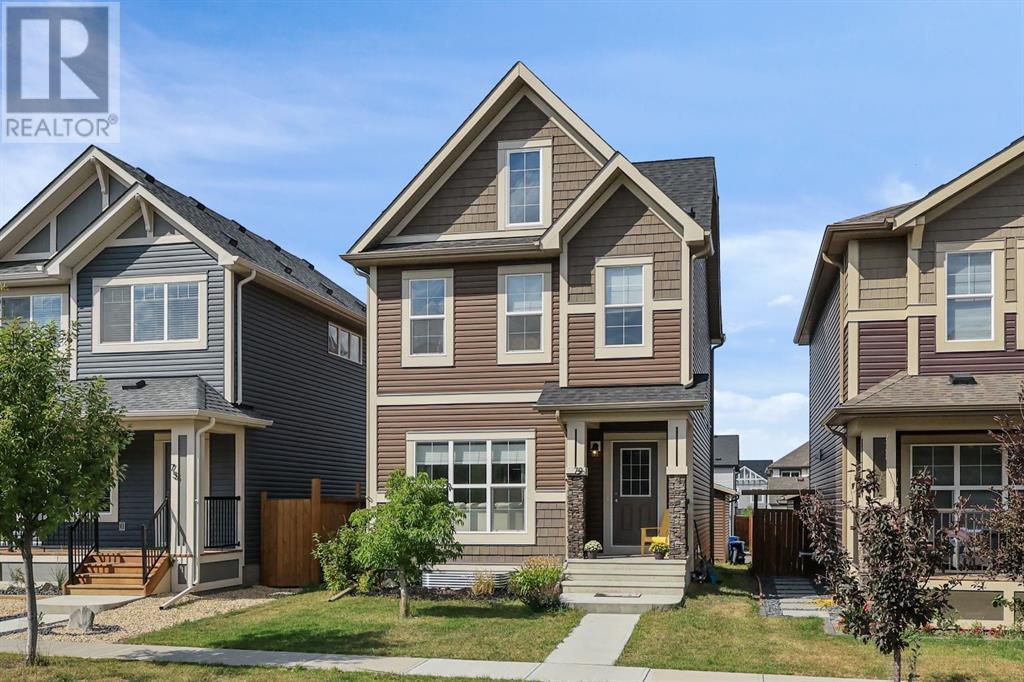$ 649,999 – 79 Hillcrest Close Southwest
4 BR / 4 BA Single Family – Airdrie
Welcome to 79 Hillcrest Close SW, a captivating detached home nestled in the highly sought-after Hillcrest community. This expansive 1821.10 sq ft residence features a charming exterior with lovely vinyl siding and a partially finished backyard that includes a delightful deck and a gas BBQ hookup, ideal for outdoor gatherings plus a heated double car garage for those chilly winters. Inside, the main floor, covering 692 sq ft, showcases upgraded laminate and a contemporary kitchen that is a culinary delight, perfect for entertaining guests, while the cozy living room, enhanced by a fireplace, invites relaxation. The central air conditioning ensures comfort year-round, adding to the home's appeal.The upper level extends across 1129.1 sq ft and boasts countless generously sized bedrooms and 3 bathrooms, including a luxurious master suite with an en-suite bathroom and ample closet space. A standout feature is the third floor, which offers a large bedroom, a full bathroom, and a versatile office/den that can adapt to your needs. The unfinished basement presents a blank slate for customization, whether you envision a home theater, gym, or additional storage. Hillcrest offers an exceptional lifestyle with proximity to top-rated schools, parks, playgrounds, and shopping, making this property not only a perfect home but also a gateway to a vibrant and convenient community life. (id:6769)Construction Info
| Interior Finish: | 1821.1 |
|---|---|
| Flooring: | Carpeted,Laminate |
| Parking Covered: | 2 |
|---|---|
| Parking: | 2 |
Rooms Dimension
Listing Agent:
Matthew Kitts
Brokerage:
Real Broker
Disclaimer:
Display of MLS data is deemed reliable but is not guaranteed accurate by CREA.
The trademarks REALTOR, REALTORS and the REALTOR logo are controlled by The Canadian Real Estate Association (CREA) and identify real estate professionals who are members of CREA. The trademarks MLS, Multiple Listing Service and the associated logos are owned by The Canadian Real Estate Association (CREA) and identify the quality of services provided by real estate professionals who are members of CREA. Used under license.
Listing data last updated date: 2024-09-02 03:15:13
Not intended to solicit properties currently listed for sale.The trademarks REALTOR®, REALTORS® and the REALTOR® logo are controlled by The Canadian Real Estate Association (CREA®) and identify real estate professionals who are members of CREA®. The trademarks MLS®, Multiple Listing Service and the associated logos are owned by CREA® and identify the quality of services provided by real estate professionals who are members of CREA®. REALTOR® contact information provided to facilitate inquiries from consumers interested in Real Estate services. Please do not contact the website owner with unsolicited commercial offers.
The trademarks REALTOR, REALTORS and the REALTOR logo are controlled by The Canadian Real Estate Association (CREA) and identify real estate professionals who are members of CREA. The trademarks MLS, Multiple Listing Service and the associated logos are owned by The Canadian Real Estate Association (CREA) and identify the quality of services provided by real estate professionals who are members of CREA. Used under license.
Listing data last updated date: 2024-09-02 03:15:13
Not intended to solicit properties currently listed for sale.The trademarks REALTOR®, REALTORS® and the REALTOR® logo are controlled by The Canadian Real Estate Association (CREA®) and identify real estate professionals who are members of CREA®. The trademarks MLS®, Multiple Listing Service and the associated logos are owned by CREA® and identify the quality of services provided by real estate professionals who are members of CREA®. REALTOR® contact information provided to facilitate inquiries from consumers interested in Real Estate services. Please do not contact the website owner with unsolicited commercial offers.













































