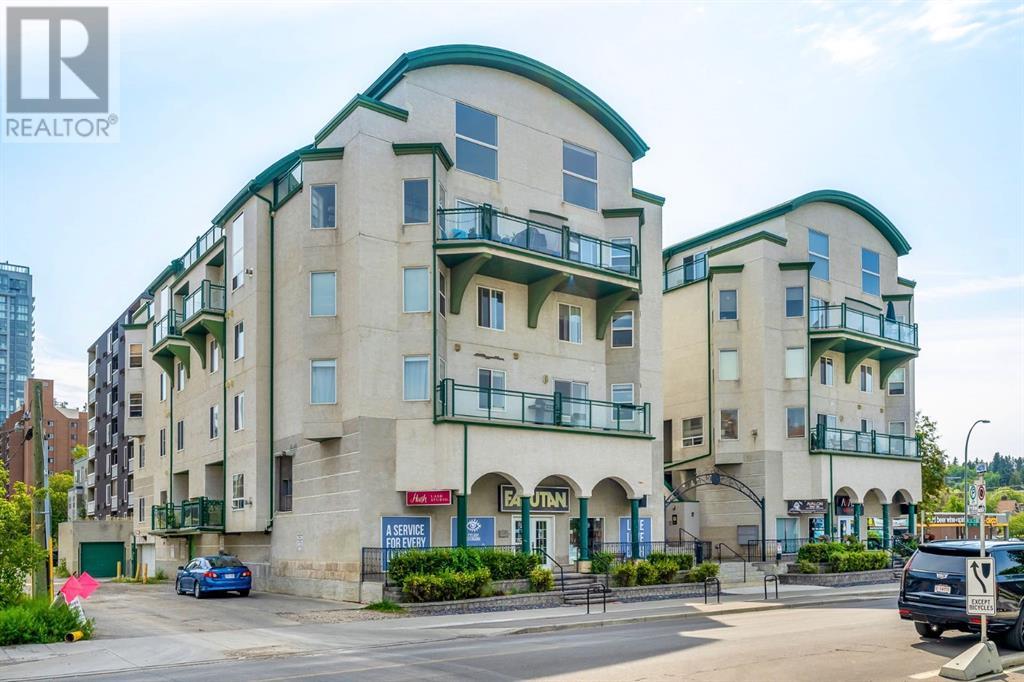$ 349,900 – 1514 11 Street Southwest
2 BR / 2 BA Single Family – Calgary
Embrace the ultimate inner city lifestyle in this spacious and bright stacked townhome located within the urban Beltline landscape. This 2 bed 2 bath single-level unit is 1,057 sf with its own private entrance leading directly to the building exterior. The condo is in pristine condition, with notable features including a corner gas fireplace in the living room, infloor heating, two bow windows with 1" Venetian blinds throughout, and a cozy breakfast bar in the kitchen. A large private balcony equipped with a BBQ gas line runs the entire width of the unit and overlooks Thomson Family Park, a beautiful year-round attraction for outdoor lovers. This property boasts an abundance of both space and natural light, with convenient in-suite laundry in the functional storage room. This is an incredible opportunity to own in the heart of the Uptown District, in a professionally managed building that includes secure and heated underground parking for residents. Situated amongst an array of trendy shops, cafés, restaurants and more, this location is perfect for those looking to be a part of the city's vibrant culture while still enjoying a variety of greenspaces and pathways. (id:6769)Construction Info
| Interior Finish: | 1057.53 |
|---|---|
| Flooring: | Carpeted,Laminate,Linoleum,Tile |
| Parking: | 1 |
|---|
Rooms Dimension
Listing Agent:
Kamil Lalji
Brokerage:
CIR Realty
Disclaimer:
Display of MLS data is deemed reliable but is not guaranteed accurate by CREA.
The trademarks REALTOR, REALTORS and the REALTOR logo are controlled by The Canadian Real Estate Association (CREA) and identify real estate professionals who are members of CREA. The trademarks MLS, Multiple Listing Service and the associated logos are owned by The Canadian Real Estate Association (CREA) and identify the quality of services provided by real estate professionals who are members of CREA. Used under license.
Listing data last updated date: 2024-09-01 05:14:09
Not intended to solicit properties currently listed for sale.The trademarks REALTOR®, REALTORS® and the REALTOR® logo are controlled by The Canadian Real Estate Association (CREA®) and identify real estate professionals who are members of CREA®. The trademarks MLS®, Multiple Listing Service and the associated logos are owned by CREA® and identify the quality of services provided by real estate professionals who are members of CREA®. REALTOR® contact information provided to facilitate inquiries from consumers interested in Real Estate services. Please do not contact the website owner with unsolicited commercial offers.
The trademarks REALTOR, REALTORS and the REALTOR logo are controlled by The Canadian Real Estate Association (CREA) and identify real estate professionals who are members of CREA. The trademarks MLS, Multiple Listing Service and the associated logos are owned by The Canadian Real Estate Association (CREA) and identify the quality of services provided by real estate professionals who are members of CREA. Used under license.
Listing data last updated date: 2024-09-01 05:14:09
Not intended to solicit properties currently listed for sale.The trademarks REALTOR®, REALTORS® and the REALTOR® logo are controlled by The Canadian Real Estate Association (CREA®) and identify real estate professionals who are members of CREA®. The trademarks MLS®, Multiple Listing Service and the associated logos are owned by CREA® and identify the quality of services provided by real estate professionals who are members of CREA®. REALTOR® contact information provided to facilitate inquiries from consumers interested in Real Estate services. Please do not contact the website owner with unsolicited commercial offers.



























