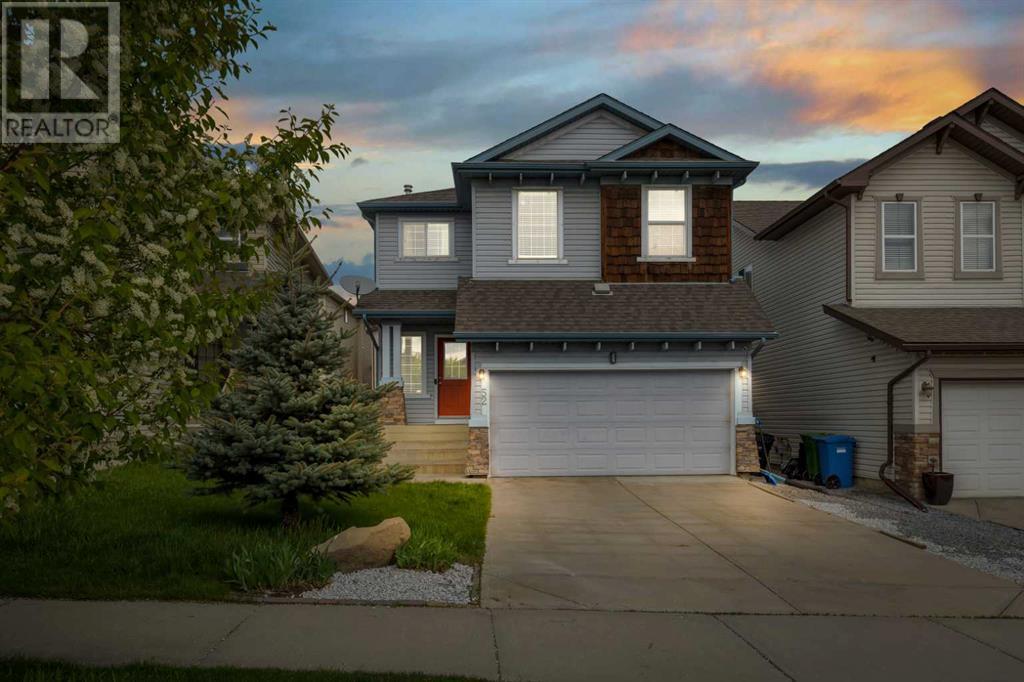$ 729,000 – 52 Panatella Gate Northwest
4 BR / 4 BA Single Family – Calgary
Welcome to your dream home in the highly desirable community of Panorama Hills! This beautiful original owner residence offers over 2,400 square feet of wonderfully developed living space, combining style, comfort, and functionality to perfection. You'll appreciate the added comfort of air conditioning throughout the home, newer carpet (2021), and freshly refinished Hardwood Flooring!Step inside to be greeted by a warm and inviting foyer that leads to a bright and open concept layout. The spacious living room features a central fireplace, creating a cozy atmosphere perfect for relaxing and entertaining. The kitchen, equipped with a corner pantry, ample counter space, and sleek stainless steel appliances, is perfect for all your culinary endeavors. Adjacent to the kitchen, the large dining nook is ideal for family meals and entertaining guests. A convenient half bath on this level adds to the home's thoughtful design.The second level boasts a large bonus room with vaulted ceilings, providing a versatile space for a family room or entertainment area. Two spacious secondary bedrooms share a full 4-piece main bath, ensuring comfort and convenience. The beautiful primary suite, also with vaulted ceilings, includes a walk-in closet and a lovely ensuite with a separate tub and shower. A handy laundry room on this level makes chores a breeze.The fully developed and permitted basement offers a large recreation area, a fourth bedroom, and a third full bathroom, providing additional living space and flexibility for various needs.Panorama Hills is a vibrant, family-friendly community surrounded by schools, amenities, and transit options. Residents enjoy access to an exclusive community centre featuring a BBQ area, playground, splash park, and much more. Seize the opportunity to live in this sought-after community today! (id:6769)Construction Info
| Interior Finish: | 1816 |
|---|---|
| Flooring: | Carpeted,Hardwood,Tile |
| Parking Covered: | 2 |
|---|---|
| Parking: | 4 |
Rooms Dimension
Listing Agent:
Linda Lukindo
Brokerage:
Real Broker
Disclaimer:
Display of MLS data is deemed reliable but is not guaranteed accurate by CREA.
The trademarks REALTOR, REALTORS and the REALTOR logo are controlled by The Canadian Real Estate Association (CREA) and identify real estate professionals who are members of CREA. The trademarks MLS, Multiple Listing Service and the associated logos are owned by The Canadian Real Estate Association (CREA) and identify the quality of services provided by real estate professionals who are members of CREA. Used under license.
Listing data last updated date: 2024-09-01 05:12:21
Not intended to solicit properties currently listed for sale.The trademarks REALTOR®, REALTORS® and the REALTOR® logo are controlled by The Canadian Real Estate Association (CREA®) and identify real estate professionals who are members of CREA®. The trademarks MLS®, Multiple Listing Service and the associated logos are owned by CREA® and identify the quality of services provided by real estate professionals who are members of CREA®. REALTOR® contact information provided to facilitate inquiries from consumers interested in Real Estate services. Please do not contact the website owner with unsolicited commercial offers.
The trademarks REALTOR, REALTORS and the REALTOR logo are controlled by The Canadian Real Estate Association (CREA) and identify real estate professionals who are members of CREA. The trademarks MLS, Multiple Listing Service and the associated logos are owned by The Canadian Real Estate Association (CREA) and identify the quality of services provided by real estate professionals who are members of CREA. Used under license.
Listing data last updated date: 2024-09-01 05:12:21
Not intended to solicit properties currently listed for sale.The trademarks REALTOR®, REALTORS® and the REALTOR® logo are controlled by The Canadian Real Estate Association (CREA®) and identify real estate professionals who are members of CREA®. The trademarks MLS®, Multiple Listing Service and the associated logos are owned by CREA® and identify the quality of services provided by real estate professionals who are members of CREA®. REALTOR® contact information provided to facilitate inquiries from consumers interested in Real Estate services. Please do not contact the website owner with unsolicited commercial offers.





















































