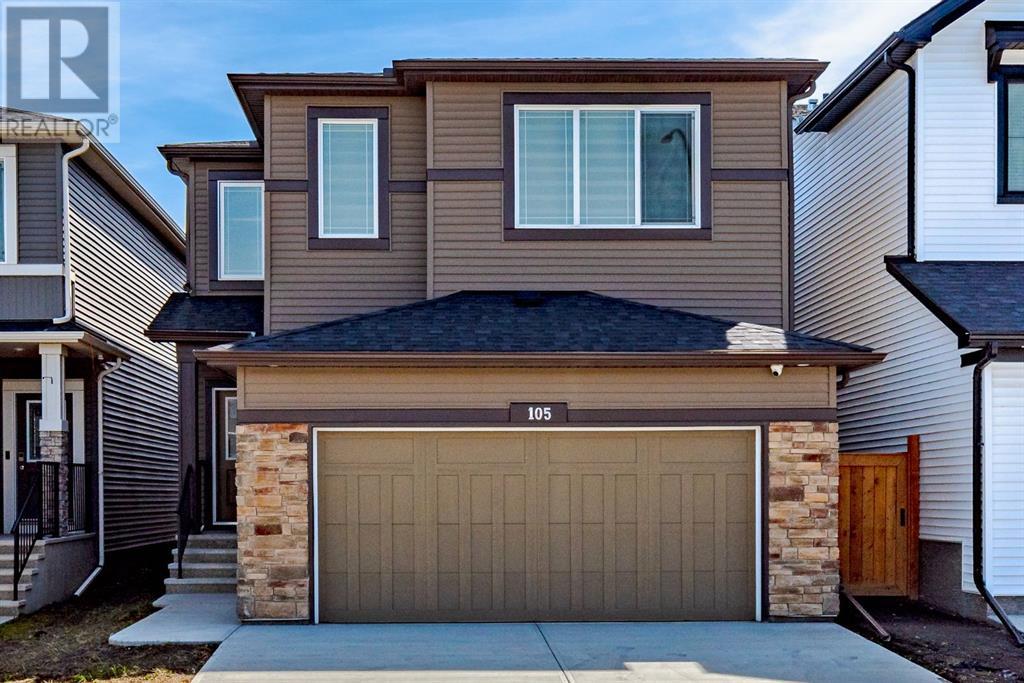$ 789,000 – 105 Creekstone Path Southwest
3 BR / 3 BA Single Family – Calgary
Welcome to this stunning new home in the family friendly community of Creekstone in Pine Creek. This 2 storey home with separate basement entrance features 3 bedrooms, 2.5 bathrooms and a bonus room, with a south-facing backyard - inviting the warmth of sunlight through the large windows. The main floor with luxury vinyl plank flooring welcomes you with an open concept design with 9’ knockdown ceilings, featuring a spacious living area adorned with a cozy fireplace – perfect for relaxing. The kitchen, adjacent to the dining area, is a stylish upgrade with an executive kitchen layout with quartz counter tops including stainless steel appliances with a chimney hood fan. Also featuring a walkthrough pantry leading to the mudroom. As you ascend to the upper floor, a huge, centralized bonus room awaits, providing an ideal space for family entertainment or a separate sitting area. The primary bedroom boasts a 5-piece ensuite including a tiled shower with fiberglass base, soaker tub and dual sinks, offering a private oasis within your home. Two additional bedrooms with walk-in closets and a full bathroom cater to all your family needs. The laundry room is conveniently located on the upper level. The basement, with a private separate entrance, awaits the new owner's imagination - perfect for a legal suite! This amazing home is conveniently located minutes away from the Somerset LRT station and within proximity to schools, retail shops, pathways, a serene pond, and convenient access to major thoroughfares. Schedule a showing today and envision the possibilities of making this home your own! (id:6769)Construction Info
| Interior Finish: | 2262 |
|---|---|
| Flooring: | Carpeted,Tile,Vinyl Plank |
| Parking Covered: | 2 |
|---|---|
| Parking: | 4 |
Rooms Dimension
Listing Agent:
Shilpa Dattani
Brokerage:
RE/MAX iRealty Innovations
Disclaimer:
Display of MLS data is deemed reliable but is not guaranteed accurate by CREA.
The trademarks REALTOR, REALTORS and the REALTOR logo are controlled by The Canadian Real Estate Association (CREA) and identify real estate professionals who are members of CREA. The trademarks MLS, Multiple Listing Service and the associated logos are owned by The Canadian Real Estate Association (CREA) and identify the quality of services provided by real estate professionals who are members of CREA. Used under license.
Listing data last updated date: 2024-09-01 05:11:45
Not intended to solicit properties currently listed for sale.The trademarks REALTOR®, REALTORS® and the REALTOR® logo are controlled by The Canadian Real Estate Association (CREA®) and identify real estate professionals who are members of CREA®. The trademarks MLS®, Multiple Listing Service and the associated logos are owned by CREA® and identify the quality of services provided by real estate professionals who are members of CREA®. REALTOR® contact information provided to facilitate inquiries from consumers interested in Real Estate services. Please do not contact the website owner with unsolicited commercial offers.
The trademarks REALTOR, REALTORS and the REALTOR logo are controlled by The Canadian Real Estate Association (CREA) and identify real estate professionals who are members of CREA. The trademarks MLS, Multiple Listing Service and the associated logos are owned by The Canadian Real Estate Association (CREA) and identify the quality of services provided by real estate professionals who are members of CREA. Used under license.
Listing data last updated date: 2024-09-01 05:11:45
Not intended to solicit properties currently listed for sale.The trademarks REALTOR®, REALTORS® and the REALTOR® logo are controlled by The Canadian Real Estate Association (CREA®) and identify real estate professionals who are members of CREA®. The trademarks MLS®, Multiple Listing Service and the associated logos are owned by CREA® and identify the quality of services provided by real estate professionals who are members of CREA®. REALTOR® contact information provided to facilitate inquiries from consumers interested in Real Estate services. Please do not contact the website owner with unsolicited commercial offers.







































