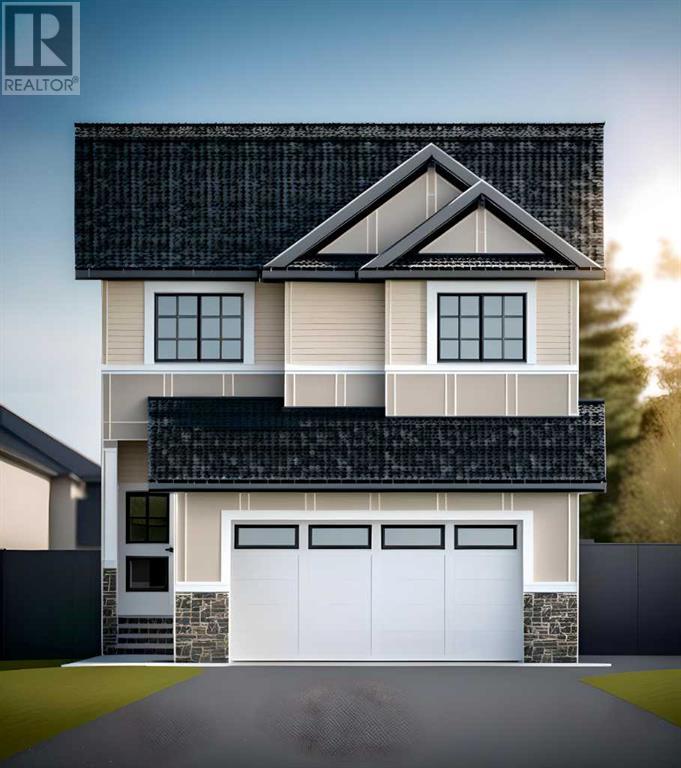$ 744,900 – 168 Vantage Drive
3 BR / 3 BA Single Family – Cochrane
Step into this well-appointed 1,820 sq ft home featuring a thoughtfully crafted layout and loads of upgrades! The main level includes a convenient walk-through mudroom that flows into a modern kitchen, perfect for both cooking and gathering. The adjacent dining space and cozy family room make this area ideal for everyday living. Upstairs, you’ll discover three well-sized bedrooms, including a primary retreat with a 5-piece ensuite and walk-in closet. A bonus room, laundry, and another bedroom with a walk-in closet complete the upper floor. Situated in the desirable community of Greystone, this home offers easy access to the Bow River, downtown Cochrane, the SLS Community Center, and is right across from a planned sports park with tennis and pickleball courts. With Cochrane being only 45 minutes from both downtown Calgary and the stunning mountains parks to the west. This home is move-in ready and perfect for those seeking a mix of modern style and prim. Photos are representative. (id:6769)Construction Info
| Interior Finish: | 1832.67 |
|---|---|
| Flooring: | Vinyl Plank |
| Parking Covered: | 2 |
|---|---|
| Parking: | 4 |
Rooms Dimension
Listing Agent:
Jeff Jackson
Brokerage:
Bode Platform Inc.
Disclaimer:
Display of MLS data is deemed reliable but is not guaranteed accurate by CREA.
The trademarks REALTOR, REALTORS and the REALTOR logo are controlled by The Canadian Real Estate Association (CREA) and identify real estate professionals who are members of CREA. The trademarks MLS, Multiple Listing Service and the associated logos are owned by The Canadian Real Estate Association (CREA) and identify the quality of services provided by real estate professionals who are members of CREA. Used under license.
Listing data last updated date: 2024-09-01 05:11:38
Not intended to solicit properties currently listed for sale.The trademarks REALTOR®, REALTORS® and the REALTOR® logo are controlled by The Canadian Real Estate Association (CREA®) and identify real estate professionals who are members of CREA®. The trademarks MLS®, Multiple Listing Service and the associated logos are owned by CREA® and identify the quality of services provided by real estate professionals who are members of CREA®. REALTOR® contact information provided to facilitate inquiries from consumers interested in Real Estate services. Please do not contact the website owner with unsolicited commercial offers.
The trademarks REALTOR, REALTORS and the REALTOR logo are controlled by The Canadian Real Estate Association (CREA) and identify real estate professionals who are members of CREA. The trademarks MLS, Multiple Listing Service and the associated logos are owned by The Canadian Real Estate Association (CREA) and identify the quality of services provided by real estate professionals who are members of CREA. Used under license.
Listing data last updated date: 2024-09-01 05:11:38
Not intended to solicit properties currently listed for sale.The trademarks REALTOR®, REALTORS® and the REALTOR® logo are controlled by The Canadian Real Estate Association (CREA®) and identify real estate professionals who are members of CREA®. The trademarks MLS®, Multiple Listing Service and the associated logos are owned by CREA® and identify the quality of services provided by real estate professionals who are members of CREA®. REALTOR® contact information provided to facilitate inquiries from consumers interested in Real Estate services. Please do not contact the website owner with unsolicited commercial offers.





