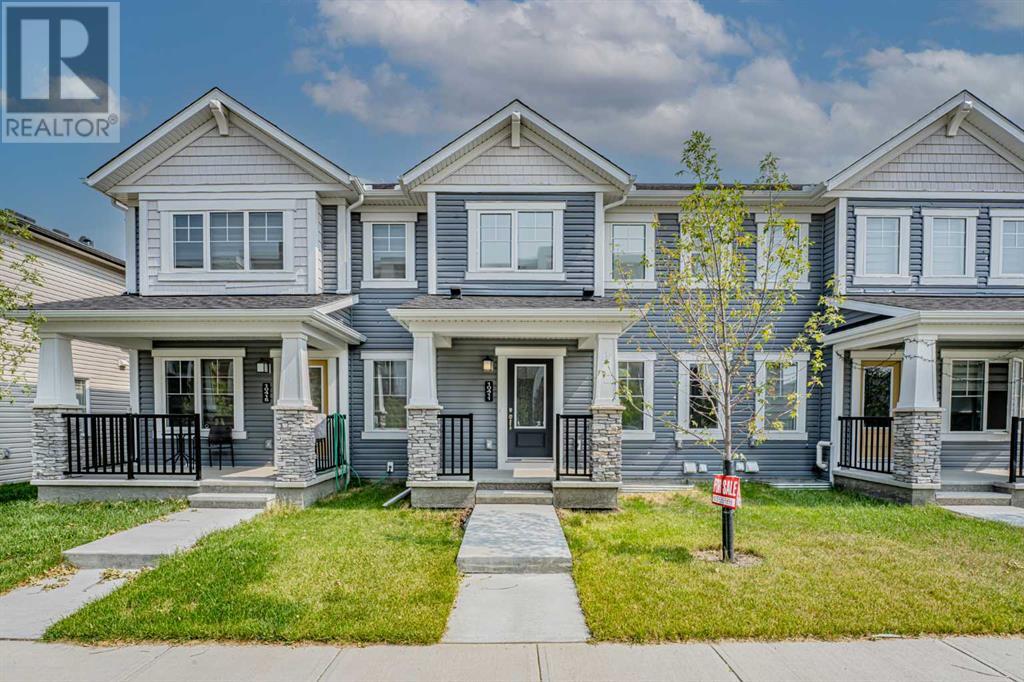$ 585,000 – 10411 Cityscape Drive Northeast
3 BR / 3 BA Single Family – Calgary
Welcome to this stunning 3-bedroom, 2.5-bathroom townhouse in Cityscape, Calgary, built in May 2023. Main Floor => Open concept layout with a welcoming front porch, high-end flooring, pot lighting, stainless steel appliances, quartz countertops, ample cabinet storage, trendy backsplash, and center island. Includes a 2-piece bathroom and mudroom with shelves for extra storage.Upper Floor => You'll find two well-sized bedrooms, a full bathroom, and a luxurious master suite complete with a 4-piece ensuite bathroom, with private balcony and long walk-in closet. And a full-size laundry with tiles floor.Garage => Attached double garage with extra asphalt pad outside for 2 more cars.Basement => Unfinished with roughed-in plumbing for customization.Location => 2-3 minute walk to Cityscape Square Plaza with amenities like Daycare, Sanjha Punjab Grocery Store, McDonald's, Subway, Starbucks, Bell Telecom, 7-Eleven with Gas Station + Car Wash, Barber Shop, Family Care Clinic (eye care, physio/chiro), Pharmacy, Dollarama, Domino's Pizza, and more. (id:6769)Construction Info
| Interior Finish: | 1441.34 |
|---|---|
| Flooring: | Carpeted,Tile,Vinyl Plank |
| Parking Covered: | 2 |
|---|---|
| Parking: | 4 |
Rooms Dimension
Listing Agent:
Rupinder Gill
Brokerage:
Exa Realty
Disclaimer:
Display of MLS data is deemed reliable but is not guaranteed accurate by CREA.
The trademarks REALTOR, REALTORS and the REALTOR logo are controlled by The Canadian Real Estate Association (CREA) and identify real estate professionals who are members of CREA. The trademarks MLS, Multiple Listing Service and the associated logos are owned by The Canadian Real Estate Association (CREA) and identify the quality of services provided by real estate professionals who are members of CREA. Used under license.
Listing data last updated date: 2024-09-01 05:09:30
Not intended to solicit properties currently listed for sale.The trademarks REALTOR®, REALTORS® and the REALTOR® logo are controlled by The Canadian Real Estate Association (CREA®) and identify real estate professionals who are members of CREA®. The trademarks MLS®, Multiple Listing Service and the associated logos are owned by CREA® and identify the quality of services provided by real estate professionals who are members of CREA®. REALTOR® contact information provided to facilitate inquiries from consumers interested in Real Estate services. Please do not contact the website owner with unsolicited commercial offers.
The trademarks REALTOR, REALTORS and the REALTOR logo are controlled by The Canadian Real Estate Association (CREA) and identify real estate professionals who are members of CREA. The trademarks MLS, Multiple Listing Service and the associated logos are owned by The Canadian Real Estate Association (CREA) and identify the quality of services provided by real estate professionals who are members of CREA. Used under license.
Listing data last updated date: 2024-09-01 05:09:30
Not intended to solicit properties currently listed for sale.The trademarks REALTOR®, REALTORS® and the REALTOR® logo are controlled by The Canadian Real Estate Association (CREA®) and identify real estate professionals who are members of CREA®. The trademarks MLS®, Multiple Listing Service and the associated logos are owned by CREA® and identify the quality of services provided by real estate professionals who are members of CREA®. REALTOR® contact information provided to facilitate inquiries from consumers interested in Real Estate services. Please do not contact the website owner with unsolicited commercial offers.









































