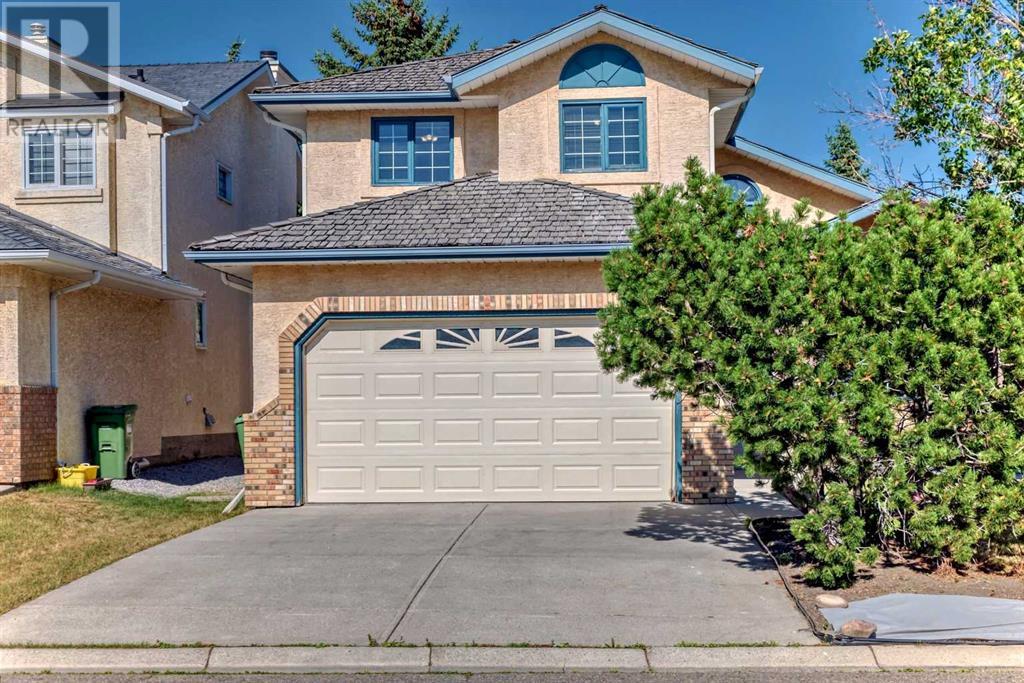$ 844,900 – 204 Hampshire Place Northwest
4 BR / 4 BA Single Family – Calgary
***Open house on Sun Aug 18 from 1:30-4:30pm ***Welcome to this beautiful and spacious built corner lot home. Located in the most desirable and in demand community of Hamptons. Step into a home designed with large families in mind, offering a blend of comfort, style, and convenience. This property is a true gem. This House Has 5 beds,3.5 baths and den/ office( can be used as 6th room), total living area of more than 2300 square feet and huge windows throughout, vaulted ceiling, bringing in much needed sunlight for the day, perfect to keep you warm in winters. New flooring and paint with marble counter tops in washrooms in the house. The main floor features a cozy living room with dining area, family room with a fireplace, a formal dining room, a kitchen with a breakfast nook, and a versatile flex room that can be used as an office or a main floor bedroom. Additionally, there's a 2-piece bath with a laundry area. Very spacious mudroom with extra storage at entrance from garage. Open concept stairs going to upper level. All the house have new flooring, recently changed. Upstairs, the master bedroom is a true retreat, boasting a luxurious 4-piece ensuite with big windows. Three additional bedrooms and a main 3-piece bathroom with skylight window complete the upper level. The partially finished basement downstairs with a good size bedroom and full bathroom, with a great option for the future development to build another 2 bedrooms ,living room and kitchen, provides endless possibilities for future customization. Sunlight streams through expansive windows, suffusing the interiors with a comforting glow, fostering an ambiance of warmth and hospitality. The insulated 2-car garage comes with side door and window offering extra entrance, light and ample storage. Conveniently situated corner house with easy access to parks , schools , shopping centers, and transit , this exceptional home invites you to indulge in the finest offerings of Calgary living. Don't miss the chanc e to make this extraordinary abode your own and embark on a journey of unparalleled luxury and comfort. (id:6769)Construction Info
| Interior Finish: | 2321 |
|---|---|
| Flooring: | Hardwood,Linoleum |
| Parking Covered: | 2 |
|---|---|
| Parking: | 5 |
Rooms Dimension
Listing Agent:
Sarah Rahim
Brokerage:
Diamond Realty & Associates LTD.
Disclaimer:
Display of MLS data is deemed reliable but is not guaranteed accurate by CREA.
The trademarks REALTOR, REALTORS and the REALTOR logo are controlled by The Canadian Real Estate Association (CREA) and identify real estate professionals who are members of CREA. The trademarks MLS, Multiple Listing Service and the associated logos are owned by The Canadian Real Estate Association (CREA) and identify the quality of services provided by real estate professionals who are members of CREA. Used under license.
Listing data last updated date: 2024-09-01 05:07:46
Not intended to solicit properties currently listed for sale.The trademarks REALTOR®, REALTORS® and the REALTOR® logo are controlled by The Canadian Real Estate Association (CREA®) and identify real estate professionals who are members of CREA®. The trademarks MLS®, Multiple Listing Service and the associated logos are owned by CREA® and identify the quality of services provided by real estate professionals who are members of CREA®. REALTOR® contact information provided to facilitate inquiries from consumers interested in Real Estate services. Please do not contact the website owner with unsolicited commercial offers.
The trademarks REALTOR, REALTORS and the REALTOR logo are controlled by The Canadian Real Estate Association (CREA) and identify real estate professionals who are members of CREA. The trademarks MLS, Multiple Listing Service and the associated logos are owned by The Canadian Real Estate Association (CREA) and identify the quality of services provided by real estate professionals who are members of CREA. Used under license.
Listing data last updated date: 2024-09-01 05:07:46
Not intended to solicit properties currently listed for sale.The trademarks REALTOR®, REALTORS® and the REALTOR® logo are controlled by The Canadian Real Estate Association (CREA®) and identify real estate professionals who are members of CREA®. The trademarks MLS®, Multiple Listing Service and the associated logos are owned by CREA® and identify the quality of services provided by real estate professionals who are members of CREA®. REALTOR® contact information provided to facilitate inquiries from consumers interested in Real Estate services. Please do not contact the website owner with unsolicited commercial offers.









































