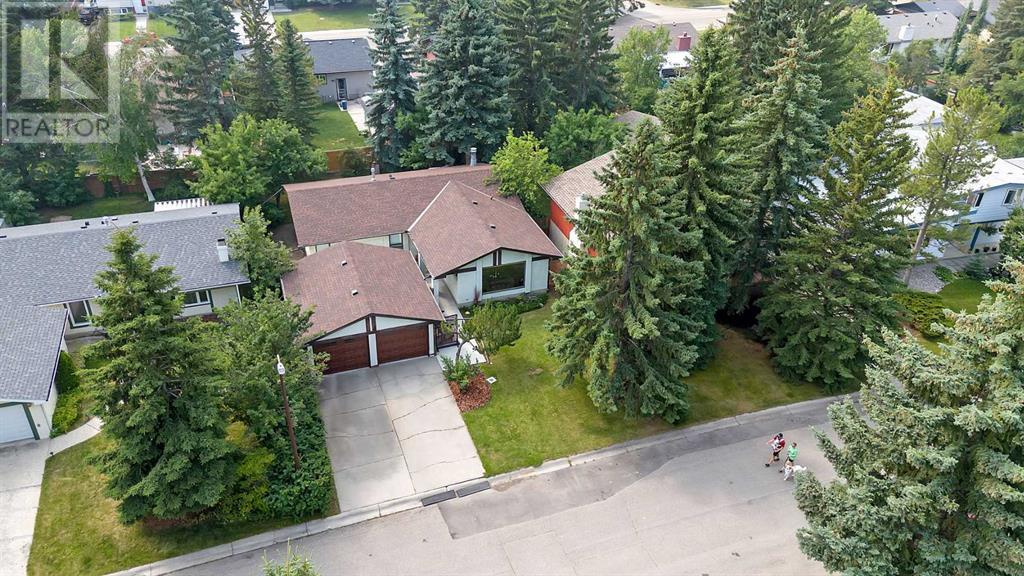$ 800,000 – 168 Oakcliffe Place Southwest
4 BR / 3 BA Single Family – Calgary
Rare Find in Oakridge! South Backing Bungalow with Modern Updates and Prime Location!Nestled in a serene cul-de-sac location in the highly sought-after community of Oakridge, this exceptional south-backing bungalow is a true gem. Spanning 1,544 sq. ft. above grade, with a fully finished basement, this home sits on a generous 58 ft x 110 ft treed lot, offering both space and privacy in a quiet, family-friendly neighborhood.Outdoor enthusiast rejoice! Oakridge is located along the picturesque Glenmore Reservoir and the Weaselhead Natural Area, providing endless opportunities for boating, hiking, and nature exploration. Easy access to Stoney Trail makes weekend mountain getaways a breeze.Step inside to discover an inviting home with open-beam design and a sunken living room feature with a feature brick facing fireplace that exudes warmth and character. The kitchen is equipped with newer stainless steel appliances, quartz countertops, and ample storage. The spacious primary bedroom features a full ensuite bathroom, which was beautifully renovated in 2013. With three bedrooms on the main floor and a fourth in the basement, this home offers plenty of space for family and guests.The fully finished basement, renovated in 2015, includes a separate entrance from the back of the home, adding versatility for future potential. The south exposed backyard is a private oasis, shaded by mature trees and complete with a large deck, perfect for entertaining.Recent updates ensure peace of mind, including new shingles (2018), a new furnace and humidifier (2019), and modern renovations throughout. The home is ideally located near the Louis Riel Elementary & Junior High, home to the esteemed Science Program and GATE Program, making it an excellent choice for families that value academic excellence.Don’t miss out on this rare opportunity to own a beautifully updated home in one of Oakridge’s most desirable locations. Schedule your viewing today! (id:6769)Construction Info
| Interior Finish: | 1544 |
|---|---|
| Flooring: | Ceramic Tile,Hardwood,Laminate |
| Parking Covered: | 2 |
|---|---|
| Parking: | 4 |
Rooms Dimension
Listing Agent:
Mike Star
Brokerage:
Real Broker
Disclaimer:
Display of MLS data is deemed reliable but is not guaranteed accurate by CREA.
The trademarks REALTOR, REALTORS and the REALTOR logo are controlled by The Canadian Real Estate Association (CREA) and identify real estate professionals who are members of CREA. The trademarks MLS, Multiple Listing Service and the associated logos are owned by The Canadian Real Estate Association (CREA) and identify the quality of services provided by real estate professionals who are members of CREA. Used under license.
Listing data last updated date: 2024-09-01 05:06:52
Not intended to solicit properties currently listed for sale.The trademarks REALTOR®, REALTORS® and the REALTOR® logo are controlled by The Canadian Real Estate Association (CREA®) and identify real estate professionals who are members of CREA®. The trademarks MLS®, Multiple Listing Service and the associated logos are owned by CREA® and identify the quality of services provided by real estate professionals who are members of CREA®. REALTOR® contact information provided to facilitate inquiries from consumers interested in Real Estate services. Please do not contact the website owner with unsolicited commercial offers.
The trademarks REALTOR, REALTORS and the REALTOR logo are controlled by The Canadian Real Estate Association (CREA) and identify real estate professionals who are members of CREA. The trademarks MLS, Multiple Listing Service and the associated logos are owned by The Canadian Real Estate Association (CREA) and identify the quality of services provided by real estate professionals who are members of CREA. Used under license.
Listing data last updated date: 2024-09-01 05:06:52
Not intended to solicit properties currently listed for sale.The trademarks REALTOR®, REALTORS® and the REALTOR® logo are controlled by The Canadian Real Estate Association (CREA®) and identify real estate professionals who are members of CREA®. The trademarks MLS®, Multiple Listing Service and the associated logos are owned by CREA® and identify the quality of services provided by real estate professionals who are members of CREA®. REALTOR® contact information provided to facilitate inquiries from consumers interested in Real Estate services. Please do not contact the website owner with unsolicited commercial offers.

















































