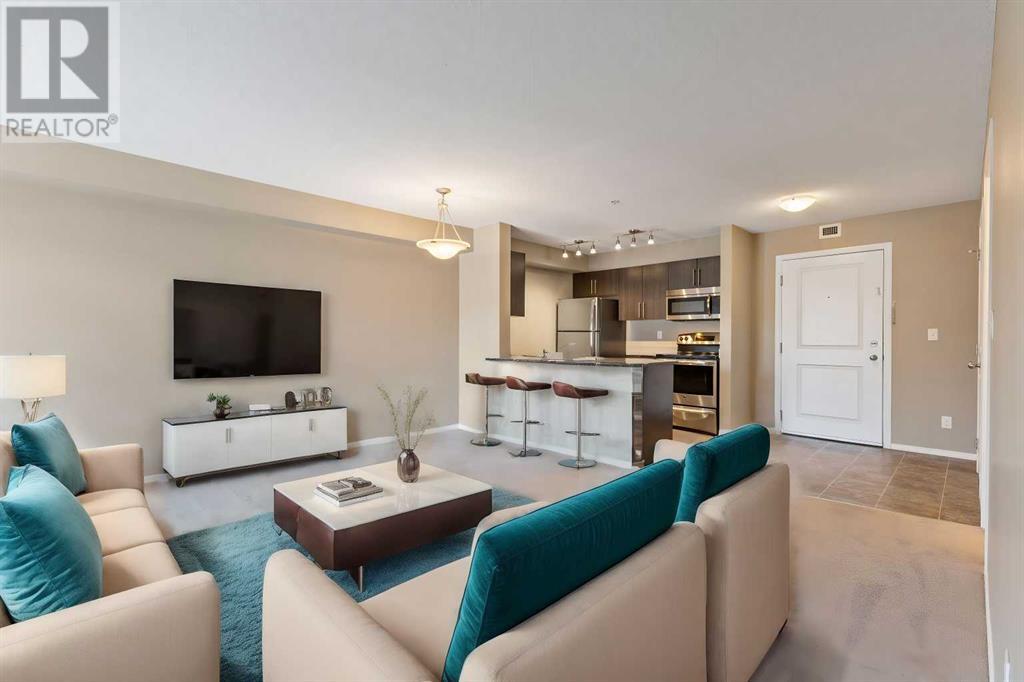$ 305,000 – 403 Mackenzie Way Southwest
2 BR / 2 BA Single Family – Airdrie
UPGRADED GRANITE COUNTERTOPS | UNDERGROUND PARKING | IN-SUITE LAUNDRY ROOM | This clean and well maintained unit offers 2 bedrooms, 2 full bathrooms and a separate in-suite laundry area. Upon entering the unit, you will be greeted by the wide open entrance area. To your right, you will find your upgraded kitchen with granite countertops and soft close cabinets. Lots of cupboard and counter space including the breakfast bar. Across the kitchen is the separate laundry area where you can easily store all of your extra laundry and enough space for all your coats and jackets. The spacious living/dining area combo is a good fit for entertaining guests while having ample space to setup tables, chairs, sofas and entertainment system. The main full bathroom has a full-size tub with upgraded granite countertop vanity. The bedrooms have good sized closet space and big windows to make the rooms bright during a sunny day. The master has an en-suite with a walk-in shower and upgraded granite countertop vanity. Enjoy your very own underground parking stall. This complex is conveniently located in the heart of Downtown Airdrie, close to all amenities, playgrounds, school, and lots of shopping. Book your private viewing today! (id:6769)Construction Info
| Interior Finish: | 775.79 |
|---|---|
| Flooring: | Carpeted,Linoleum |
| Parking: | 1 |
|---|
Rooms Dimension
Listing Agent:
Aman Jaswal
Brokerage:
Real Broker
Disclaimer:
Display of MLS data is deemed reliable but is not guaranteed accurate by CREA.
The trademarks REALTOR, REALTORS and the REALTOR logo are controlled by The Canadian Real Estate Association (CREA) and identify real estate professionals who are members of CREA. The trademarks MLS, Multiple Listing Service and the associated logos are owned by The Canadian Real Estate Association (CREA) and identify the quality of services provided by real estate professionals who are members of CREA. Used under license.
Listing data last updated date: 2024-08-31 02:03:46
Not intended to solicit properties currently listed for sale.The trademarks REALTOR®, REALTORS® and the REALTOR® logo are controlled by The Canadian Real Estate Association (CREA®) and identify real estate professionals who are members of CREA®. The trademarks MLS®, Multiple Listing Service and the associated logos are owned by CREA® and identify the quality of services provided by real estate professionals who are members of CREA®. REALTOR® contact information provided to facilitate inquiries from consumers interested in Real Estate services. Please do not contact the website owner with unsolicited commercial offers.
The trademarks REALTOR, REALTORS and the REALTOR logo are controlled by The Canadian Real Estate Association (CREA) and identify real estate professionals who are members of CREA. The trademarks MLS, Multiple Listing Service and the associated logos are owned by The Canadian Real Estate Association (CREA) and identify the quality of services provided by real estate professionals who are members of CREA. Used under license.
Listing data last updated date: 2024-08-31 02:03:46
Not intended to solicit properties currently listed for sale.The trademarks REALTOR®, REALTORS® and the REALTOR® logo are controlled by The Canadian Real Estate Association (CREA®) and identify real estate professionals who are members of CREA®. The trademarks MLS®, Multiple Listing Service and the associated logos are owned by CREA® and identify the quality of services provided by real estate professionals who are members of CREA®. REALTOR® contact information provided to facilitate inquiries from consumers interested in Real Estate services. Please do not contact the website owner with unsolicited commercial offers.






























