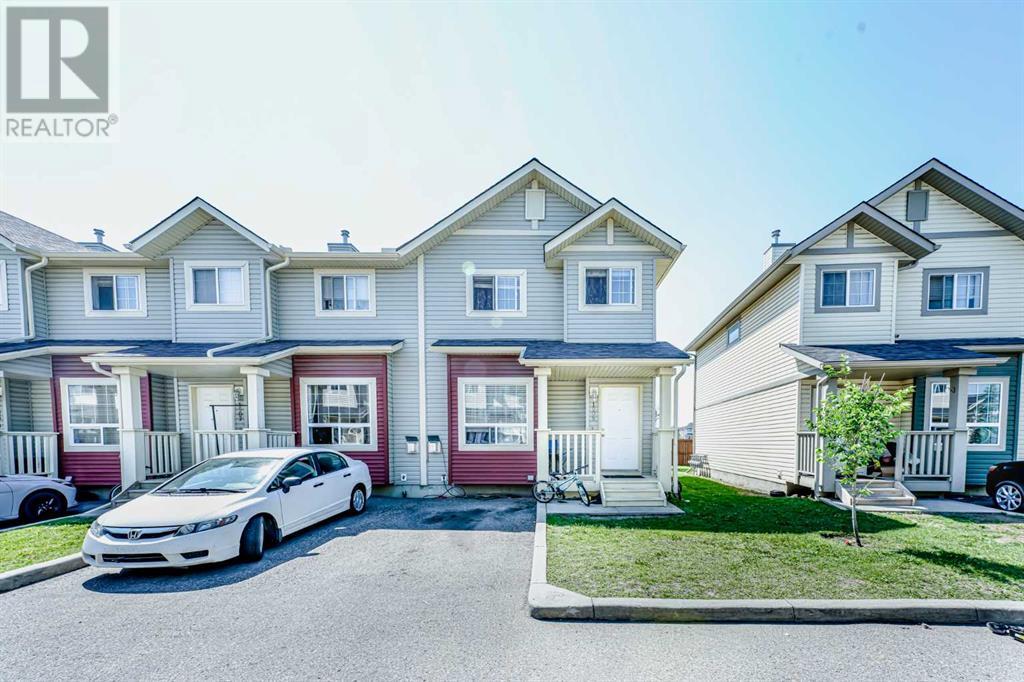$ 396,000 – 111 Tarawood Lane Northeast
3 BR / 2 BA Single Family – Calgary
Welcome to this stunning 3-bedroom, 1.5-bathroom corner unit townhome nestled in the sought-after Taradale community. This exceptional property offers over 1,140 square feet of meticulously maintained living space, making it a perfect fit for families, professionals, and those seeking a balance of comfort and convenience.Key Features:SPACIOUS & BRIGHT: Enjoy an expansive and light-filled open floor plan that seamlessly blends comfort with functionality.THREE GENEROUS BEDROOMS: Thoughtfully designed bedrooms offer ample space for relaxation and restful nights.MODERN CONVENIENCE: Includes a main floor powder room for guests and a full bathroom on the upper level.PRIME LOCATION: Ideally situated within walking distance to C-Train station, shopping, top-rated schools, parks, and all essential amenities.OUTDOOR LIVING: A common backyard area provides the perfect spot for children to play and for you to unwind on warm summer evenings.CORNER UNIT PRIVACY: Experience the added advantage of an end unit with only one shared wall, ensuring extra privacy and tranquility.CONVENIENT PARKING: Comes with an assigned parking stall just steps from your front door.PRIDE OF OWNERSHIP: Lovingly cared for by the current owner, this home is in pristine, move-in-ready condition.This beautiful townhome at 111 Tarawood Lane NE is more than just a place to live; it’s a place to create lasting memories. With its unbeatable location, modern amenities, and impeccable condition, this property is sure to capture hearts. Don’t miss out—schedule your private showing today and discover the charm of this wonderful home! (id:6769)Construction Info
| Interior Finish: | 1142.92 |
|---|---|
| Flooring: | Carpeted,Laminate,Linoleum |
| Parking: | 1 |
|---|
Rooms Dimension
Listing Agent:
Vineet Tulsiani
Brokerage:
PREP Realty
Disclaimer:
Display of MLS data is deemed reliable but is not guaranteed accurate by CREA.
The trademarks REALTOR, REALTORS and the REALTOR logo are controlled by The Canadian Real Estate Association (CREA) and identify real estate professionals who are members of CREA. The trademarks MLS, Multiple Listing Service and the associated logos are owned by The Canadian Real Estate Association (CREA) and identify the quality of services provided by real estate professionals who are members of CREA. Used under license.
Listing data last updated date: 2024-08-31 02:03:43
Not intended to solicit properties currently listed for sale.The trademarks REALTOR®, REALTORS® and the REALTOR® logo are controlled by The Canadian Real Estate Association (CREA®) and identify real estate professionals who are members of CREA®. The trademarks MLS®, Multiple Listing Service and the associated logos are owned by CREA® and identify the quality of services provided by real estate professionals who are members of CREA®. REALTOR® contact information provided to facilitate inquiries from consumers interested in Real Estate services. Please do not contact the website owner with unsolicited commercial offers.
The trademarks REALTOR, REALTORS and the REALTOR logo are controlled by The Canadian Real Estate Association (CREA) and identify real estate professionals who are members of CREA. The trademarks MLS, Multiple Listing Service and the associated logos are owned by The Canadian Real Estate Association (CREA) and identify the quality of services provided by real estate professionals who are members of CREA. Used under license.
Listing data last updated date: 2024-08-31 02:03:43
Not intended to solicit properties currently listed for sale.The trademarks REALTOR®, REALTORS® and the REALTOR® logo are controlled by The Canadian Real Estate Association (CREA®) and identify real estate professionals who are members of CREA®. The trademarks MLS®, Multiple Listing Service and the associated logos are owned by CREA® and identify the quality of services provided by real estate professionals who are members of CREA®. REALTOR® contact information provided to facilitate inquiries from consumers interested in Real Estate services. Please do not contact the website owner with unsolicited commercial offers.



































