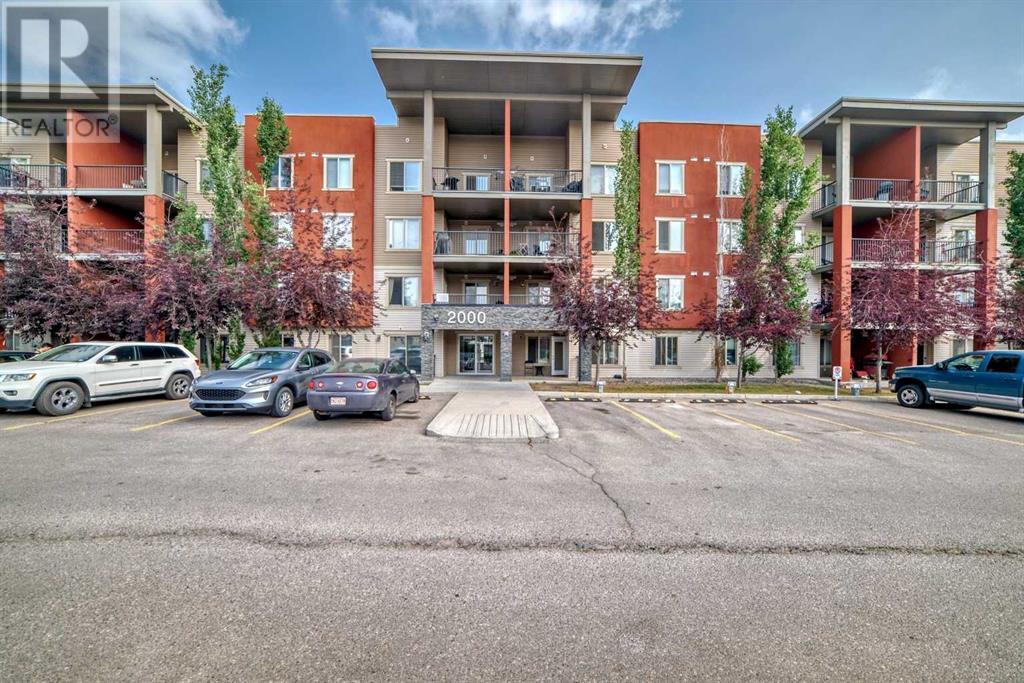$ 299,000 – 403 Mackenzie Way Southwest
2 BR / 2 BA Single Family – Airdrie
Welcome to this beautiful condo in the centrally located Creekside Village!! This 2 Bed/2 Bath PLUS DEN unit is located on the main floor of building 2000. Perfect for taking yourself or your kids out for a walk or loading your groceries from the front parking lot!! As you enter the unit, you will immediately notice the spacious layout as well as the upgraded vinyl plank flooring and new paint. The kitchen boasts sleek dark granite, charming cherry cupboards, and stainless steel appliances with new refrigerator. The two bedrooms are a generous size, with the primary bedroom containing its own 4 piece en-suite complete with a soaker tub! The Den space is an added bonus to this unit - perfect for home office, relaxing study space, kids playroom or extra storage space!! A second four piece bath, front closet with built in shelving, AND in suite Laundry. You can spend the warm days and evenings relaxing on your south facing patio that has the feel of a yard with plenty of room for a BBQ and patio furniture. The unit also includes a titled underground heated parking stall so you won't have to scrape your windshield anymore! Book your private showing today! (id:6769)Construction Info
| Interior Finish: | 760.8 |
|---|---|
| Flooring: | Vinyl |
| Parking: | 1 |
|---|
Rooms Dimension
Listing Agent:
Jenny Lee
Brokerage:
MaxWell Capital Realty
Disclaimer:
Display of MLS data is deemed reliable but is not guaranteed accurate by CREA.
The trademarks REALTOR, REALTORS and the REALTOR logo are controlled by The Canadian Real Estate Association (CREA) and identify real estate professionals who are members of CREA. The trademarks MLS, Multiple Listing Service and the associated logos are owned by The Canadian Real Estate Association (CREA) and identify the quality of services provided by real estate professionals who are members of CREA. Used under license.
Listing data last updated date: 2024-08-31 02:03:29
Not intended to solicit properties currently listed for sale.The trademarks REALTOR®, REALTORS® and the REALTOR® logo are controlled by The Canadian Real Estate Association (CREA®) and identify real estate professionals who are members of CREA®. The trademarks MLS®, Multiple Listing Service and the associated logos are owned by CREA® and identify the quality of services provided by real estate professionals who are members of CREA®. REALTOR® contact information provided to facilitate inquiries from consumers interested in Real Estate services. Please do not contact the website owner with unsolicited commercial offers.
The trademarks REALTOR, REALTORS and the REALTOR logo are controlled by The Canadian Real Estate Association (CREA) and identify real estate professionals who are members of CREA. The trademarks MLS, Multiple Listing Service and the associated logos are owned by The Canadian Real Estate Association (CREA) and identify the quality of services provided by real estate professionals who are members of CREA. Used under license.
Listing data last updated date: 2024-08-31 02:03:29
Not intended to solicit properties currently listed for sale.The trademarks REALTOR®, REALTORS® and the REALTOR® logo are controlled by The Canadian Real Estate Association (CREA®) and identify real estate professionals who are members of CREA®. The trademarks MLS®, Multiple Listing Service and the associated logos are owned by CREA® and identify the quality of services provided by real estate professionals who are members of CREA®. REALTOR® contact information provided to facilitate inquiries from consumers interested in Real Estate services. Please do not contact the website owner with unsolicited commercial offers.































