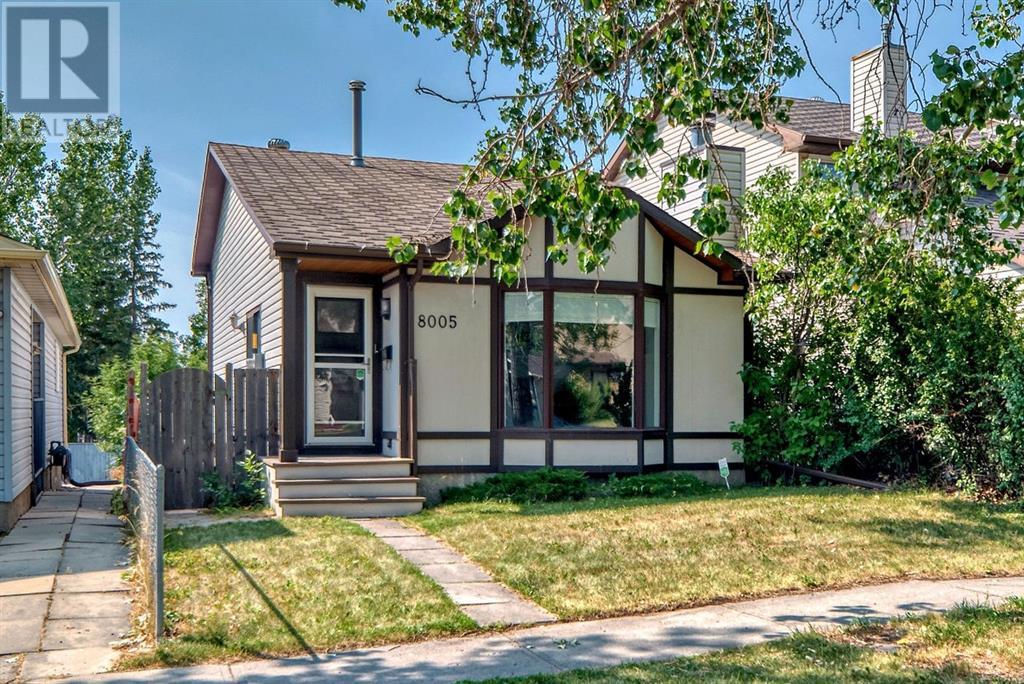$ 549,900 – 8005 Ranchview Drive Northwest
3 BR / 2 BA Single Family – Calgary
Open House, Saturday, August 10 2-4 pm. Discover your dream home at this well maintained 3 bedroom, 2 bathroom, 4 level split in Ranchlands. Move in ready and boasting a fantastic layout, this home welcomes you with a functional entrance leading to a bright and spacious living room. Enjoy cozy evenings by the wood burning fireplace. The large kitchen has been recently updated with modern appliances and elegant granite countertops, while the dining area, featuring a sliding glass door, is ideal for family gatherings and barbecues. Upstairs, you'll find a generous master bedroom with a walk-in closet, a second bedroom, and a renovated 4 piece bathroom. The lower level includes a walkout basement through the family room, a third bedroom with a large window, and another stylishly renovated 3 piece bathroom with a tiled glass shower. The unfinished 4th level houses the utility room/laundry and a partially finished storage room that can easily be converted into a 4th bedroom by enlarging the window to meet egress standards. Additionally, the basement features a large crawlspace perfect for extra storage. The backyard is a true oasis with a spacious deck, greenhouse, and storage shed, all backing onto a park with no neighbours behind. For a comprehensive look at this property, click on the 3D virtual tour for a step by step walkthrough. (id:6769)Construction Info
| Interior Finish: | 900.6 |
|---|---|
| Flooring: | Carpeted,Ceramic Tile,Laminate |
| Parking: | 2 |
|---|
Rooms Dimension
Listing Agent:
Don Payne
Brokerage:
RE/MAX Real Estate (Mountain View)
Disclaimer:
Display of MLS data is deemed reliable but is not guaranteed accurate by CREA.
The trademarks REALTOR, REALTORS and the REALTOR logo are controlled by The Canadian Real Estate Association (CREA) and identify real estate professionals who are members of CREA. The trademarks MLS, Multiple Listing Service and the associated logos are owned by The Canadian Real Estate Association (CREA) and identify the quality of services provided by real estate professionals who are members of CREA. Used under license.
Listing data last updated date: 2024-08-19 03:37:53
Not intended to solicit properties currently listed for sale.The trademarks REALTOR®, REALTORS® and the REALTOR® logo are controlled by The Canadian Real Estate Association (CREA®) and identify real estate professionals who are members of CREA®. The trademarks MLS®, Multiple Listing Service and the associated logos are owned by CREA® and identify the quality of services provided by real estate professionals who are members of CREA®. REALTOR® contact information provided to facilitate inquiries from consumers interested in Real Estate services. Please do not contact the website owner with unsolicited commercial offers.
The trademarks REALTOR, REALTORS and the REALTOR logo are controlled by The Canadian Real Estate Association (CREA) and identify real estate professionals who are members of CREA. The trademarks MLS, Multiple Listing Service and the associated logos are owned by The Canadian Real Estate Association (CREA) and identify the quality of services provided by real estate professionals who are members of CREA. Used under license.
Listing data last updated date: 2024-08-19 03:37:53
Not intended to solicit properties currently listed for sale.The trademarks REALTOR®, REALTORS® and the REALTOR® logo are controlled by The Canadian Real Estate Association (CREA®) and identify real estate professionals who are members of CREA®. The trademarks MLS®, Multiple Listing Service and the associated logos are owned by CREA® and identify the quality of services provided by real estate professionals who are members of CREA®. REALTOR® contact information provided to facilitate inquiries from consumers interested in Real Estate services. Please do not contact the website owner with unsolicited commercial offers.













































